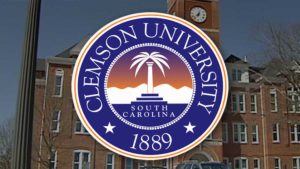Discover Morton Farms, a thoughtfully designed neighborhood where modern living meets small-town charm. Nestled in the heart of Pendleton, SC, this vibrant community offers an unparalleled lifestyle with resort-style amenities, scenic surroundings, and convenient access to the best of Upstate South Carolina. At Morton Farms, every day feels like a retreat with amenities designed for relaxation, recreation, and connection: Pickleball Courts, Walking Trails, and Community Garden and landscaping maintenance is included! The Best of Small-Town Charm & City Convenience. The Rivercastle is Pinestone’s newest floor plan and it absolutely stuns. From the moment you enter, a dramatic two-story foyer with a striking staircase and walls of windows creates an unforgettable first impression. The open-concept design flows seamlessly, anchored by a statement fireplace and expansive three-panel sliding doors that invite natural light and indoor-outdoor living. The kitchen is both beautiful and functional, featuring abundant cabinetry, Frigidaire Professional appliances, a wall oven with built-in air fryer, and a spacious walk-in pantry complemented by a butler’s pantry, perfectly positioned between the breakfast area, kitchen, and formal dining room for effortless entertaining. The primary suite on the main level is a true retreat, offering a spa-inspired bath with a soaking tub, oversized walk-in shower, generous walk-in closet, and windows that flood the space with natural light. Even better, the suite opens directly onto a covered screened patio overlooking the privacy of a cul-de-sac homesite. Upstairs, flexibility meets luxury with a second primary suite option, two additional guest bedrooms, and a bonus room, bringing the total to five bedrooms and four-and-a-half baths across approximately 3,500 square feet of thoughtfully designed living space. The Rivercastle is bold, elegant, and built for the way modern families truly live. Just minutes from Downtown Pendleton, Morton Farms offers the warmth of a quaint, historic town with the convenience of nearby city life. Explore local boutiques, charming cafés, and top-rated restaurants in a community that feels like it’s straight out of a Hallmark movie. For even more adventure, Morton Farms is just: 10 minutes to Clemson, 20 minutes to Anderson, 35 minutes to Greenville. Contact us today to explore available homes and discover why Morton Farms by Pinestone Builders is the perfect place to call home!
 condos for sale in Clemson SC as well for those who don’t want yard maintenance. Greenville SC is the largest surrounding town of Clemson South Carolina and real estate for sale in Greenville SC will be much more abundant if you’re looking for a home to be close to the university. On-campus is the well-known Lake Hartwell where real estate on the lake is also a favorite for fans and alumni of the university. View all properties for sale by and in the campus Clemson updated every 15 mins with the newest listings including new construction & townhouses.
condos for sale in Clemson SC as well for those who don’t want yard maintenance. Greenville SC is the largest surrounding town of Clemson South Carolina and real estate for sale in Greenville SC will be much more abundant if you’re looking for a home to be close to the university. On-campus is the well-known Lake Hartwell where real estate on the lake is also a favorite for fans and alumni of the university. View all properties for sale by and in the campus Clemson updated every 15 mins with the newest listings including new construction & townhouses. 












