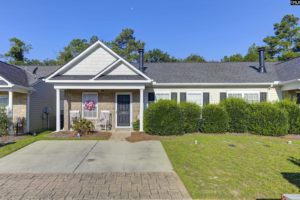Patio homes for sale Lexington SC. One of the most popular communities with one of the best school systems in South Carolina the Lexington area side of Columbia offers convenience to Lake Murray and a quality lifestyle. Find all the patio homes for sale in Lexington SC also known often times as “garden homes” and “low maintenance” homes by many. If you’re not just looking for Lexington search all patio homes in Columbia SC Midlands. One of the most popular communities in Lexington Saluda River Club also has patio homes, and they would be newer since the community is relatively new. If the idea of low-maintenance is what appeals to you but want to stay in Lexington, condos would be a good option. If nothing is currently for sale here, but you want to stay in South Carolina, Summerville & Myrtle Beach has quite a few communities.
the Lexington area side of Columbia offers convenience to Lake Murray and a quality lifestyle. Find all the patio homes for sale in Lexington SC also known often times as “garden homes” and “low maintenance” homes by many. If you’re not just looking for Lexington search all patio homes in Columbia SC Midlands. One of the most popular communities in Lexington Saluda River Club also has patio homes, and they would be newer since the community is relatively new. If the idea of low-maintenance is what appeals to you but want to stay in Lexington, condos would be a good option. If nothing is currently for sale here, but you want to stay in South Carolina, Summerville & Myrtle Beach has quite a few communities.
MLS Listings Data
| Total Listings: | 11 |
| Average Price: | $421,957 |
| Highest Listing Price: | $465,000 |
| Average Days On Market: | 121 |
| Average Price/SqFt: | $202 |
What's YOUR Home Worth?













