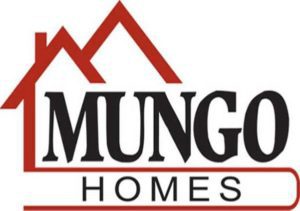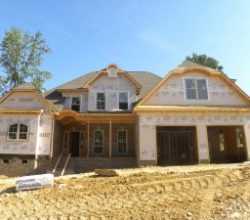 Mungo Homes neighborhoods Columbia SC houses for sale. Homes for sale by Mungo Homes in the Columbia SC area, see all the real
Mungo Homes neighborhoods Columbia SC houses for sale. Homes for sale by Mungo Homes in the Columbia SC area, see all the real estate listings of new construction in Columbia SC by certified new construction buyers expert James Schiller. Understanding new construction builders are very important before having your buyers’ agent help, and it’s even MORE important you DO NOT go to the builder’s office and make sure you absolutely have a buyer’s rep protect YOUR best interests. Homebuilders only care about making money building houses and do not care about the buyer-customer and that’s why it’s imperative you have a buyer’s agent represent you.
estate listings of new construction in Columbia SC by certified new construction buyers expert James Schiller. Understanding new construction builders are very important before having your buyers’ agent help, and it’s even MORE important you DO NOT go to the builder’s office and make sure you absolutely have a buyer’s rep protect YOUR best interests. Homebuilders only care about making money building houses and do not care about the buyer-customer and that’s why it’s imperative you have a buyer’s agent represent you.
MUNGO COMMUNITIES COLUMBIA SC
- PALMETTO SHORES – Chapin
- LONGCREEK COVE – Blythewood
- CATAWBA HILL – Elgin
- THE GROVE AT WOODCREEK – Elgin
- PORTRAIT HILL – Chapin
- TERRACE AT LIBERTY RIDGE – Elgin
- STERLING BRIDGE – Lexington
- JESSIMINE PLACE – Lexington
- WESSINGER FARMS – Chapin
- ASHCROFT – Northeast
- WOODLEIGH PARK (Lake Carolina)
- WINDFALL – Blythewood
- THE CROSSING (Woodcreek Farms)




