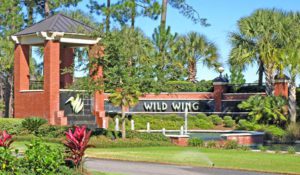This magnificent 4BR/3BA, spacious private residence, complete with a full-size 3 car garage, is situated on a rare .44-acre corner lot within the prestigious desirable golf course community The Sanctuary at Wild Wing. Best of all, because this lot is perfectly situated, there is no more "building" being done around your property, which means privacy! Framed by mature palm trees and meticulously maintained landscaping, the home welcomes you with a tranquil, resort-like feel. An expansive driveway provides ample parking for family and guests, while the oversized garage offers space for vehicles, storage, or a workshop. The crowning jewel of this estate is your own fully fenced private backyard oasis— designed for privacy, beauty, and low maintenance. Visible from multiple rooms, this coastal retreat features a uniquely designed in-ground pool with an elevated hot tub that cascades into the pool, surrounded by high-end pavers, river rock, and 16 mature palm trees. This serene outdoor space is ideal for relaxing, entertaining, or simply enjoying the peaceful surroundings. Step inside this beautiful home to discover an interior that seamlessly blends timeless architecture with modern luxury and comfort. The spacious living room serves as a stunning focal point, featuring rich hardwood floors, elegant architectural details, and abundant natural light pouring in through oversized windows. Anchored by a striking double-sided fireplace (living room on one side and a huge family room on other), creating the perfect setting for entertaining and everyday living. Arched doorways and high ceilings add character and sophistication throughout. Current owner has chosen to convert this space into a huge dining area for entertainment, dinners, etc. This home has tremendous appeal and flexibility. The beautifully appointed kitchen is designed for both style and function... a chef's dream! It features white cabinetry, sleek countertops, stainless-steel appliances, and generous storage. A large center island offers the ideal spot for meal prep, casual dining, or gathering with friends and family. The kitchen provides an ideal layout for entertaining, enhanced by abundant natural light, recessed lighting, and thoughtful finishes. The spacious family room offers a comfortable and inviting atmosphere with neutral tones, crown molding, and a cozy fireplace. Large sliding glass doors fill the space with natural light and provide access to outdoor living. Just off the family room, a dedicated home office — perfect creative studio with views of the pool. The primary bedroom is a serene retreat designed for relaxation and comfort. Filled with natural light, it features hardwood floors, crown molding, a ceiling fan, and generous space for a sitting area. Sliding glass doors provide direct access to the outdoor living area & pool. The en-suite bath offers a spa-inspired experience with dual vanities, expansive mirrors, ample cabinetry, a soaking tub beneath sun-filled windows, and a separate glass-enclosed shower. The home's main level is further enhanced by 2 additional large sun-filled bedrooms. The first is a bright, airy room with vaulted ceilings, transom windows, and a ceiling fan. The second is filled with natural south facing light. A full bath conveniently serves both these welcoming spaces. The "fully furnished" fourth bedroom or "bonus suite" is upstairs and provides exceptional features - a fully tiled bathroom with shower, a large walk-in closet, and a pocket door for added privacy—ideal for guests and extended family. This exceptional home is truly unique, one-of-a-kind sanctuary. It is in a beautiful community bordering Myrtle Beach, just a short drive to the beach, Coastal Carolina Univ., premier shopping, fine dining, and world-class entertainment—essentially all that Myrtle Beach and Conway have to offer—while tucked away in a peaceful, established enclave. This is more than a home; it is a lifestyle of privacy and elegance.
 in Wild Wing Plantation golf community. Real estate for sale in Conway SC varies, but there is no other more popular luxury neighborhood in Conway than Wild Wing Plantation. The Myrtle Beach SC golf communities are abundant as it is one of the United States’ most popular golf destinations and only 20 mins drive from The Grand Strand is Conway SC. If you’re looking for a condo but still want to live in this lovely country club neighborhood try Kiskadee Parke at Wild Wing. View all MLS real estate property listings for sale in Wild Wing Plantation of Conway SC here by price, size, age, new construction, golf course view lots, and more.
in Wild Wing Plantation golf community. Real estate for sale in Conway SC varies, but there is no other more popular luxury neighborhood in Conway than Wild Wing Plantation. The Myrtle Beach SC golf communities are abundant as it is one of the United States’ most popular golf destinations and only 20 mins drive from The Grand Strand is Conway SC. If you’re looking for a condo but still want to live in this lovely country club neighborhood try Kiskadee Parke at Wild Wing. View all MLS real estate property listings for sale in Wild Wing Plantation of Conway SC here by price, size, age, new construction, golf course view lots, and more. 















