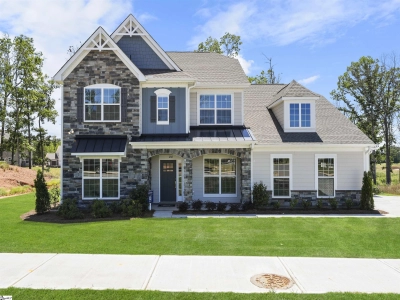Welcome to the highly desired Highland Colony Estates! 302 Riverland Way is an incredible, nearly new build that features outstanding design and seller upgrades, an assignment to award-winning schools, and a Transferable Home Warranty from Lennar! Set on over a Half Acre level lot that backs to woods, the location is perfect with easy access to Pelham and Woodruff Roads, I85, or to shopping and dining in booming Simpsonville. The traditional style exterior welcomes you with beautiful brick and hardiboard, staggered shake accent siding, a deep front porch, and an incredible two-car side-entry AND one-car front-load Garage unit with an interior walkway between the two. Once inside, beautiful hardwoods escort you into the Foyer which leads to a great office/flex space with double French doors. Also off the foyer is an elegant Dining Room with wainscoting, chair rail, and crown moldings. Between the dining and kitchen, a Butler's Pantry with custom tile backsplash gives passage to the back living areas, providing ease of entertainment and an excellent spot for a coffee bar. The Kitchen is exceptional featuring a huge Island with room for seating, upgraded Quartz Countertops, subway Tile Backsplash in a herringbone pattern, abundant Cabietry with undermount lighting, walk-in corner Pantry, built-in Microwave, gourmet Gas Cooktop, and double Wall Ovens with an airfry option giving the family chef an incredible space to create culinary magic! Beyond the Kitchen is a more casual Breakfast Area and a huge Family Room with a gas log fireplace as the focal point. The main level Owner's Suite will be your place to unwind, showcasing a trey ceiling with crown molding, a tremendous Custom Walk-in Closet system, and a private tiled Bath with a Dual Sink vanity, Quartz Countertops, large framed mirror, soak Tub, and a step-in tiled Shower with bench seat. Additionally, the first floor is equipped with a Powder Room and a separate Laundry, which has a folding counter with an under cabinet and a high shelf that's ideal to hold your wireless router. Make your way up the hard-surface staircase to three more sizeable Bedrooms with plush carpet and walk-in closets. A Hall Bath with quartz counters and dual sinks is central and completes the upper level. Outdoor life has endless possibilities in the huge, level backyard featuring a Patio for grilling or sunning. Additionally, the seller has upgraded the home with fashionable ceiling fans in three rooms as well as the addition of a wifi-controlled thermostat upstairs. Also of note are the SimpliSafe Home Security system, 2" blinds, and TV brackets that all remain. Don't wait and wade through the hassle of new construction when this home is move-in ready now! Come tour today!










