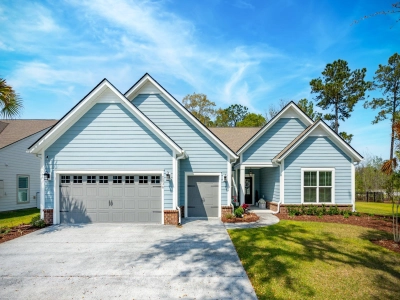A great location, fantastic amenities and a quality home are the hallmark of this recently built (2022) three bedroom, three bath home in the highly sought after Sea Island Preserve. On nearly a half acre homesite, this impeccably maintained home will be a joy to come home to every day. As you enter you will love the light and bright coastal feel of the flooring, finishes and the open floor plan. A flex room with doors can be a home office, formal dining room, art studio, exercise or playroom. The modern kitchen is anchored by a large island, five burner gas cooktop, wall oven and microwave, stainless steel refrigerator, custom pantry closet plus butler's pantry, and many cabinets and drawers. It is open to both a generous dining area and the spacious family room, which transitions outonto a large, screened patio. The Primary Suite is lovely, with a large bedroom, walk-in closet, bath with zero-entry shower, dual-sink vanity and is adjacent to the laundry room. The Sellers are including their GE Power Steam Washer and Dryer. A second bedroom with a dedicated bath is also on the first floor. Upstairs, the humongous bonus room may be your family's destination for watching movies or the big game. Another bedroom with a full bath, plus a large storage closet are on the second floor.
The home features Hardie plank siding, extensive landscaping, Rinnai tankless hot water heater, Honeywell Home thermostats with App controls, five-zone Wi-Fi controlled irrigation system and a Taexx in-home pest control system. Other upgrades include flooring, lighting, window shades, Google Nest video doorbell, and security system. The large grass lawn has tasteful but low maintenance plantings and can be easily fenced in.
Sea Island Preserve on Johns Island is an upscale neighborhood with estate-sized homesites. It has a club-like amenity center that can be accessed by the many walking and nature trails. The amenities include a large swimming pool, pickle ball courts, putting green, playground and community fire pit. The amenity center is just a few minute's walk from the home.
The neighborhood's location on Johns Island is ideal. Owners live just a half mile to St Johns High School, 1.5 miles to shopping and dining on Maybank Highway - Kj's Market, CVS, Sunrise Bistro, The Blackbird Market and more. Costco is just fifteen minutes' drive and The Medical University of South Carolina is just twenty minutes away. If it is the beach you love, Kiawah Beachwalker Park is twenty minutes away. If you are a golfer, The Links at Stono Ferry is just a 17 minute drive.













