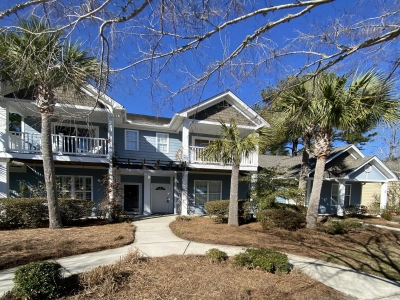Back on the market due to buyer's home sale contingency not met. Rare lakefront home for sale in highly desirable Whitney Lake. This Charleston-style home is a stunner with over $50,000 in thoughtful upgrades, all set against the backdrop of breathtaking sunsets over a serene 25-acre lake. Life here is about slowing down and savoring the beauty, whether it is biking along the water's edge, casting a line from the shore, or launching a kayak for an early morning paddle. From the moment you step onto the welcoming front porch, complete with a custom swing, a tranquil fountain, and fresh landscaping designed to highlight the lake views, you will feel at home. Inside, new coastal curtains and blinds (including motorized in the primary suite) complement fresh paint throughout,while upgraded rattan light fixtures and ceiling fans add a stylish coastal touch to every room. The chef's kitchen shines with quartz countertops, a spacious island, stainless steel appliances, a new dishwasher, and a walk-in pantry. Just off the sunlit eat-in kitchen, a 12x10 enclosed patio has been transformed with a shiplap ceiling, swing door, and a built-in shelf for an outdoor television, perfect for indoor-outdoor living. Upstairs, three beautifully appointed bedrooms await, including one with access to the upper porch overlooking the lake. The primary suite is a true sanctuary, featuring motorized blinds, an electric fireplace, a new barn door at the closet, and a $30,000 spa-worthy bathroom renovation with a spacious glass shower enclosure, designer tile, double vanity, upgraded fixtures, new flooring, and fresh paint. The second bathroom has also been upgraded with a new glass shower enclosure. Additional features include new electric fireplaces in both the living room and primary bedroom, a new hot water heater, and upgraded garage door opener and system. The exterior is equally impressive with a full backyard renovation featuring a firepit with rock seating, tiki torches, string lights, a new garden with lush plantings, and a custom walkway. This backyard retreat is designed for both relaxation and entertaining. Whitney Lake offers moss-draped walking trails, a covered dock, firepits, a book nook, and a playground. Soon, a brand-new deck and pavilion will expand the community amenities even further. Just a short golf cart ride to Charleston's best restaurants and breweries, and a quick drive to Folly Beach, Kiawah Island, and Seabrook Island, this home offers the perfect Lowcountry lifestyle. This is more than a home. It is a turnkey retreat where every detail has been thoughtfully updated for comfort, style, and connection to the beauty of the lakefront setting!













