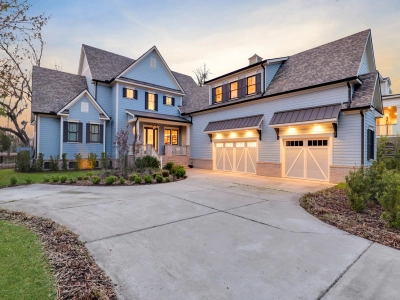Discover Lowcountry living at its finest in this fully renovated gem! Thoughtfully designed from top to bottom, this home blends timeless style with modern comfort. The heart of the home features a generous open-concept floor plan,. Whether you're hosting holiday gatherings or enjoying a quiet evening in, the seamless flow between the living, dining, and kitchen spaces makes every moment feel effortless. The kitchen is a chef's dream with updated appliances, stylish cabinetry, and plenty of workspace.Live Well in the Lowcountry�Designer Renovation with Whole-Home Wellness + Professional Organization Built In Step into a fully renovated haven where healthy living meets high design and expert function. Owned by a professional organizer, this home features top-tier storage solutions and layout choices that make everyday living more beautiful, efficient, and clutter-free. From custom closets and built-in organization systems to multipurpose flex spaces, every square foot has been thoughtfully maximized. Health-forward upgrades include a whole-home reverse osmosis water filtration system and UV air purification, creating a clean, elevated environment from the inside out. Designer wallpaper, updated lighting, and carefully curated finishes add style and warmth throughout. The heart of the home is an airy, open-concept main level that flows effortlessly between the kitchen, dining, and living spaces�perfect for gatherings or quiet nights in. The kitchen boasts updated appliances, modern cabinetry, and generous prep space, while the spacious primary suite offers direct access to the screened porch�ideal for enjoying morning coffee or relaxing with coastal breezes. Upstairs, four flexible rooms offer options for bedrooms, offices, playrooms, or creative studios. Two open to a charming upstairs porch, while another is ideal as a media room or guest retreat. A private guest suite with ensuite bath and an additional full bath complete the level. Downstairs, a fully finished apartment adds rare flexibility�with its own kitchen, living room, bedroom, and 1.5 baths�perfect for multi-generational living, guests, or rental potential. A standout feature is the second laundry room, currently used as a home gym. It easily converts into a large closet, mudroom, hobby space, or storage area�whatever suits your lifestyle. Every inch of this home reflects the efficiency, flow, and function you'd expect from a home designed by an organizing expert. Outside, the fenced backyard is ready for pets, gardening, or relaxed weekend BBQs. Located in a walkable, golf cart-friendly neighborhood close to top schools, shopping, and the Park West Recreation Complex, you're also just 15 minutes from Isle of Palms and 25 minutes from historic downtown Charleston. Key Upgrades Include: Owned by a Professional Organizer: Top-tier built-in storage & functional layouts 2024 New Roof Whole-Home Reverse Osmosis Water Filtration UV Whole-Home Air Purification 2023 Interior & Exterior Paint Designer Wallpaper, Lighting & Fixtures 2021-22 New Fence, Sod, Landscaping & Irrigation Tankless Water Heater Professional Organization Systems Throughout New Appliances & Plumbing Fixtures Ask about up to $5,000 in closing cost assistance with a preferred lender�use it to buy down your rate! More than just renovated�this home is reimagined for wellness, beauty, and intentional living. Schedule your private showing today.











