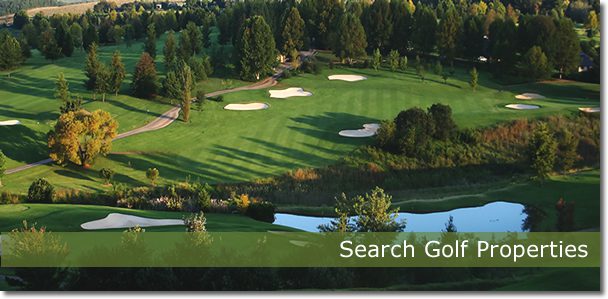Summerville SC golf course communities real estate. View homes for sale in golf course communities of Summerville South Carolina by country club, golf course, development, neighborhood, size, price, age, and more. Most golf course communities in Summerville SC feature a standard par 72, 18 hole course with the exception of Wescott Plantation. All of the Summerville golf neighborhoods are open to the public for golf, and anyone can join the club should you want to with varying entry fees, greens fees, cart fees, and monthly dues depending on your level of membership.
Carolina by country club, golf course, development, neighborhood, size, price, age, and more. Most golf course communities in Summerville SC feature a standard par 72, 18 hole course with the exception of Wescott Plantation. All of the Summerville golf neighborhoods are open to the public for golf, and anyone can join the club should you want to with varying entry fees, greens fees, cart fees, and monthly dues depending on your level of membership.
GOLF COURSE NEIGHBORHOODS
LEGEND OAKS – WESCOTT PLANTATION – PINE FOREST C.C – SUMMERVILLE C.C – MILER C.C
MLS Listings Data
| Total Listings: | 74 |
| Average Price: | $555,627 |
| Highest Listing Price: | $2,699,000 |
| Average Days On Market: | 62 |
| Average Price/SqFt: | $226 |
What's YOUR Home Worth?




DETAILS ABOUT THE SUMMERVILLE SC GOLF COMMUNITIES AND COURSES
Summerville, South Carolina, is home to several golf courses that offer a range of golfing experiences for players of all skill levels. Some of the notable golf courses in the area include:
Miler Country Club: This 18-hole, par 72 course features well-manicured fairways and greens, as well as several water hazards that come into play on several holes. The course is known for its challenging play and scenic views, making it a popular choice among local golfers.
Pine Forest Country Club: This 18-hole, par 72 course is known for its mature tree-lined fairways and rolling hills, making it a scenic and challenging place to play golf. The course features several water hazards and bunkers that come into play on several holes, and is considered one of the best golf courses in the Summerville area.
Legend Oaks Golf Club: This 18-hole, par 72 course features well-manicured fairways, challenging greens, and several water hazards that come into play on several holes. The course is known for its exceptional course conditions and challenging play, making it a popular choice among golfers in the area.
Coosaw Creek Country Club: This 18-hole, par 72 course is set among rolling hills and mature trees, making it a scenic and challenging place to play golf. The course features several water hazards and bunkers that come into play on several holes, and is considered one of the best golf courses in the Summerville area.
- Wescott Plantation: It is a challenging 27-hole, par 72 course that features well-manicured fairways and greens, as well as several water hazards and bunkers that come into play on several holes. The course is known for its scenic views and exceptional course conditions, making it a popular choice among golfers in the Summerville area. Services for its members and guests include a full-service golf shop, a restaurant, and a lounge area, as well as practice facilities, including a driving range and putting green.









