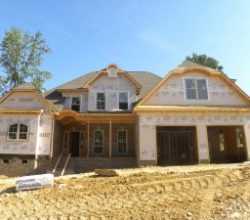SPECIAL INTEREST RATE WITH CLOSING COST ASSITANCE PAID FOR BY BUILDERWelcome to 1047 Forrest Creek Drive, a beautiful single-story home located in the welcoming Pine View North community in Summerville, SC. Set in a peaceful neighborhood with a relaxed, residential feel, this home offers comfort, space, and thoughtful design for everyday living. The popular Cali floor plan features approximately 1,774 square feet and a charming full front porch that adds to the home's inviting curb appeal. Inside, a spacious entryway leads to two guest bedrooms that share a full bathroom, along with a versatile flex room that can easily serve as a home office, playroom, or additional guest space. The heart of the home is the open living area, where the kitchen, dining, and living spaces flow together naturally. The kitchen is both stylish and functional, highlighted by a large quartz island, modern cabinetry, and stainless steel appliances, including a gas range. The primary suite, privately located at the rear of the home, offers a quiet place to unwind with a spacious ensuite bath featuring dual vanities, a private water closet, and a generous walk-in closet. Step outside to the covered back porch and enjoy the calm, wooded surroundings that make Pine View North such a pleasant place to live. Additional features include a two-car garage, laundry room, natural gas amenities, and quality finishes throughout. Conveniently located near everyday shopping, dining, schools, and the charm of downtown Summerville, 1047 Forrest Creek Drive offers a wonderful place to settle in and feel at home. Square footage dimensions are approximate. Photos are for illustration purposes only; interior and exterior features, options, colors, and selections may vary. Please contact the sales agent for details.
 estate listings of new construction in Summerville SC by certified new construction buyers expert James Schiller. Including communities like Cane Bay & more.
estate listings of new construction in Summerville SC by certified new construction buyers expert James Schiller. Including communities like Cane Bay & more. 












