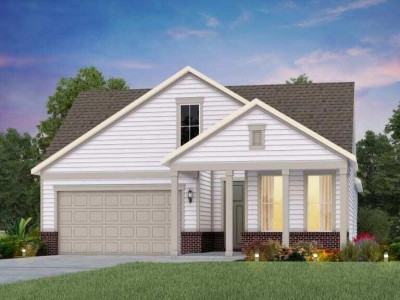***SELLERS ARE ALSO OFFERING $15,000 TOWARDS AN INTEREST RATE BUY DOWN OR CLOSING COSTS.***Welcome home to the beautiful, like-new, spacious ranch style plan in the premier Del Webb Nexton active adult community! This home is within a short walk or golf cart ride to the grand clubhouse with a state-of-the-art fitness center, resort-style indoor and outdoor pools, pickleball and tennis courts and (coming soon) a bar & grill and new gymnasium. The home is also right at the rear gate entrance of the community, allowing for ease of getting in and out of the neighborhood. The front is a brick exterior making the home a 'stand out' among the crowd while the remaining sides are a Hardie Plank finish.This Dunwoody Way home plan is particularly popular and appealing for those looking for a spacious and functional layout with features tailored to active living, ease of movement and flow, ideal for hosting guests or relaxing in comfort. The home features an expansive, open-concept layout that blends the kitchen, dining and living areas. A cozy gas fireplace is also located in the living room. Large windows in the sunroom and throughout the main living spaces flood the home with natural light. The gourmet kitchen is light, bright and airy and offers many perks including: custom cabinetry, stainless steel appliances, extended Quartz countertop island, stainless steel large apron sink, French doors Whirlpool refrigerator, 5 burner Whirlpool stove, 2 Kitchenaid wall ovens, built-in Whirlpool microwave oven, Whirlpool dishwasher, beautiful subway tile back splash and a nice sizable walk-in pantry. The main level includes a generous, private primary bedroom with a trey ceiling, plenty of space for furniture and relaxation and an amazing large custom closet. The primary ensuite bath has a full-size tub, walk-in frameless shower with a bench and double Quartz vanities. The laundry room has a Whirlpool washer and dryer, storage cabinets as well as a convenient laundry sink and folding table. Exit the laundry room to the 3-car garage with a 4' bump out. ***There is even a walk-up attic above the garage that has even more storage - so much space!*** There are 2 additional bedrooms on the main level with one having an ensuite perfect for multi-generational living or providing a retreat for your guests. There is an additional full bath in the hallway.
The second level has an incredible loft area that can be used as a movie theatre with an already included speaker system that can easily accommodate 6 theatre lounge chairs. The space can also be an exercise room, a second living area, home office, storage room, craft room, playroom for the grandkids or many other multipurpose needs. Upstairs also has an additional bedroom and full bathroom. This is a perfect space for family or guests to have their own privacy during their stay. All 4 bedrooms have access to their own private bathrooms with 2 of them being ensuite. The backyard has a nice sized screened porch with a ceiling fan and recessed lights that extends your living space outdoors. There is also an open patio with lawn irrigation. The landscape of a grass berm helps create a scenic and calming view, as well as privacy. This home has it all, spacious and functional with a focus on active adult living, offering plenty of room for entertainment, relaxation and privacy. It's designed to adapt to changing needs, making it a perfect choice for those looking for a modern, customizable home in a community-oriented lifestyle. Living in Del Webb Nexton offers the conveniences of everyday life that are just a short walk, drive or golf cart ride away. Two grocery stores, 120 shops, eateries and offices, acres of parks and open spaces, state-of-the-art amenities, walking and biking trails and a future MUSC hospital that will live next door to Del Webb.
Notes: The home has approximately 7 ½ years remaining on the builder warranty. The seller is offering $10,000 in concessions. Upgrades:
- Quartz countertops throughout the home
- Added door to loft area
- Speaker system in loft area
- Ceiling fans in home and back patio
- Recessed lighting on back porch
- Primary bedroom closet built-in organization
- Glass sliders in showers in all bathrooms
- Folding table in laundry room
- Added insulation in walk-up attic storage
- Added blind to front door for privacy Items to convey:
- Blinds
- Electrical fixtures such as fans and chandeliers
- Washer and dryer
- Refrigerator in kitchen
- Refrigerator in garage
- Primary bedroom closet built-in organization
- Char-Broil grill in backyard
- Wall mounted 85" TV in media room
- Wall mounted 65" TV in family room
- Executive wood desk in loft
- Metal equipment cabinet in loft
- Four counter/bar chairs in the kitchen NOTE: SOME PHOTOS HAVE BEEN VIRTUALLY STAGED TO SHOWCASE HOW HOME COULD BE DECORATED WITH A LOWCOUNTRY COASTAL FEEL.













