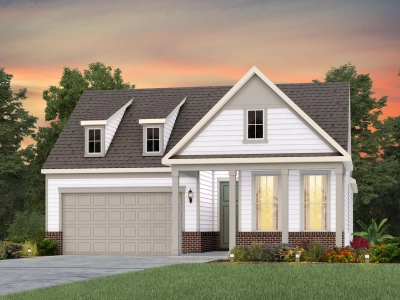MOVE-IN READY & FULLY UPGRADED! Don't miss this rare opportunity to own a barely lived-in Hallmark home, completed in November 2024, in the highly sought-after gated community of Del Webb Nexton. Nestled on a premium pond lot with illuminated fountain views, this beautifully designed 3-bedroom, 2-bath home features high-end upgrades and modern conveniences throughout.Step inside to find an elegant glass front door, luxury vinyl plank flooring, crown molding, wainscoting, and tray ceilings in both the flex room (3rd bedroom) and owner's suite. 3rd bedroom/flex room also includes beautiful french doors. The gourmet kitchen impresses with a large island, gas cooktop, Whirlpool stainless steel appliances, quartz countertops, soft-close gray cabinetry, under cabinet lighting, large pantry, and ample workspace, perfect for entertaining. The owners retreat overlooks the pond and includes a large tiled shower, dual sinks, toilet room, large walk in closet, and linen closet. Additional highlights include ceiling fans, blinds, upgraded hardware/cabinetry/paint/counters/LVP/tiles/appliances, attic insulation, ample recessed lighting, lots of windows, WiFi-enabled thermostat, Ring doorbell, Rinnai hot water heater, pull-out trash bin, upgraded trim package including wainscotting/trim and an open-concept floor plan with split bedrooms and a versatile flex room. Enjoy year-round comfort in the covered, screened lanai and expand your indoor-outdoor living via triple sliding glass doors that open the home to nature. Home also includes an outdoor irrigation system, stubbed out gas line at patio for grilling, and a patio. A spacious 2-car garage with pull down attic storage and driveway extension, and interior laundry room with sink, cabinetry, and pocket door add to the convenience. Home is also under a termite bond. Flood insurance not required due to it being an "x" flood zone. Barely used 2024 stainless steel refrigerator and a washer and dryer also convey with the sale!! Home appraised for $500,000 in November 2024 and excluded the owners upgrades after move in! In addition to the large amount of builder upgrades, the owner also added the following: Gutters, lanai screening, garage paint, lighting and 5 ceiling fans. Del Webb at Nexton offers resort-style 55+ living with a 26,000 sq ft clubhouse (future onsite bar/restaurant) with an internet lounge/library, indoor & outdoor pools, fitness studio including yoga/aerobics rooms, card rooms, ballroom, pickleball, tennis, and bocce courts, a Lifestyle Director on staff, community garden, dog park, and more. There is even a kitchen in the clubhouse that hosts cooking classes. A new gymnasium and additional pickleball courts are also coming soon. Skip the build time, move in now and start living your best life. Schedule your showing today!













