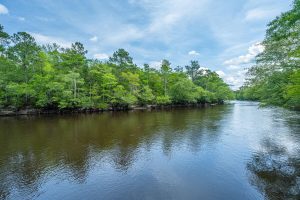Welcome to Black River Retreat, where timeless design meets modern luxury. Inspired by Frank Lloyd Wright’s architectural vision, this extraordinary 8,200 sq. ft. residence sits high on a bluff overlooking the tranquil Black River, with direct access to the Intracoastal Waterway and the Atlantic Ocean. Perfectly positioned on a private two-acre estate, the home has been renovated from top to bottom, with a new roof, whole-house interior and exterior paint, new gutters, and all new flooring throughout- LVP and hardwood in the main areas and carpet in bedrooms. A charming circular driveway welcomes you through the iron gates, leading to the steps of a custom front door and into the grand foyer. Moving into the home, the soaring living room features large windows capturing breathtaking water views, along with newly added columns and a cozy propane fireplace. The state-of-the-art kitchen is a chef’s dream, fully reimagined with new tile floors, an oversized gas range with 11 burners, a double oven, new cabinets, a spacious island with granite countertops, custom tile backsplash, under-cabinet lighting, and top of the line stainless steel appliances. This kitchen truly shines with new lighting and fans, and a kitchen and dining room of this caliber can effortlessly accommodate holiday feasts, dinner parties, or casual weekends by the river. The primary suite has been transformed with new LVP flooring, a new custom walk-in closet, new barn doors, and abundant natural light. Its luxurious ensuite boasts dual vanities, a spa-like freestanding tub, and a custom tile shower. Two additional first-floor bedrooms share a Jack-and-Jill bath, while four more bedrooms upstairs provide space for family and guests. A dramatic centerpiece of the home, the custom staircase makes a striking architectural statement. With dual entries, elegant wood railings, and soft carpet inlays, it gracefully connects the main level to the private quarters above. The open design allows light to flow seamlessly throughout the foyer and dining areas, creating a sense of grandeur while still feeling warm and inviting. The third-floor 22x24 retreat offers endless potential as a recreation room, studio, or extra storage. The home’s extensive updates include first and second floor porches that were rebuilt with a new foundation and resurfaces with Trex decking, new concrete-wrapped structural columns, and sleek cable railings with aluminum top rails. Additional upgrades include a new whole-house water filtration system, tankless hot water heater, and 250-gallon propane tank. Three bathrooms have been completely remodeled, while the other 1.5 bathrooms have received upgrades. The home’s exterior showcases timeless cedar siding for natural beauty and durability. Outdoor living here is truly unmatched! The saltwater pool has been completely resurfaced, upgraded, and surrounded by inviting spaces for relaxation. A brand-new walkway leads to the river, where a new floating dock, additional fishing dock, and private gazebo provide endless opportunities to enjoy the water. A new 12x16 shed with large custom smoker adds function, while the expansive grounds offer both privacy and recreation while combining craftsmanship and riverfront serenity. From its modern upgrades and breathtaking setting, this residence represents the ultimate blend of luxury, comfort, and waterfront living. Click on the unbranded video tour link above to view all 137 photos. See the 2nd Unbranded Virtual Tour for a stunning video tour of this property!
 (Stono River, Wando River, Edisto, and Ashley Cooper Rivers), Columbia (Saluda, Broad, Congaree), Myrtle Beach (Waccamaw, Santee, and Black), and Greenville SC (Reedy & Saluda). View riverfront real estate listings on MLS in SC by price, town, city, size, river, area, and property type. If you’re not finding the waterfront homes you want in SC here, try lakefront homes in SC. Oftentimes people think the ICW is the river, but if you’re looking for homes for sale on the intracoastal waterway in SC.
(Stono River, Wando River, Edisto, and Ashley Cooper Rivers), Columbia (Saluda, Broad, Congaree), Myrtle Beach (Waccamaw, Santee, and Black), and Greenville SC (Reedy & Saluda). View riverfront real estate listings on MLS in SC by price, town, city, size, river, area, and property type. If you’re not finding the waterfront homes you want in SC here, try lakefront homes in SC. Oftentimes people think the ICW is the river, but if you’re looking for homes for sale on the intracoastal waterway in SC. 















