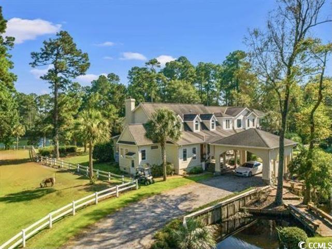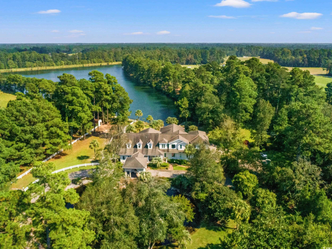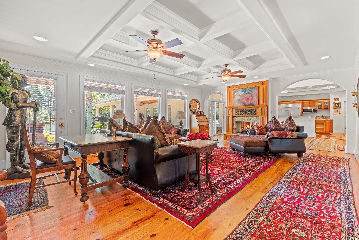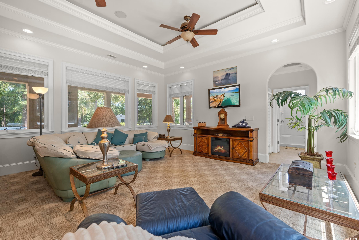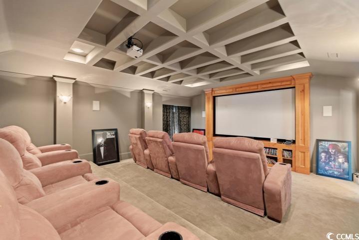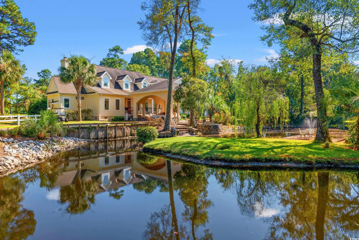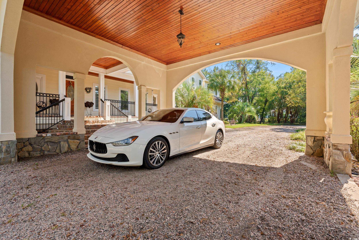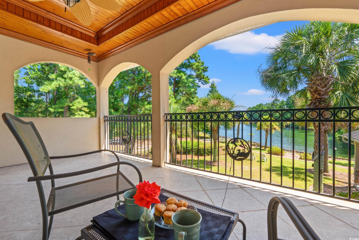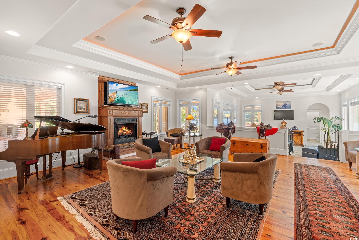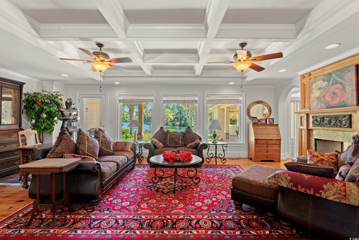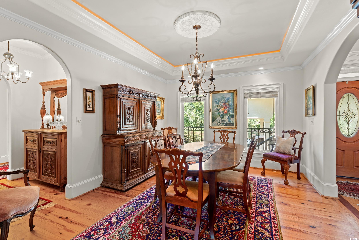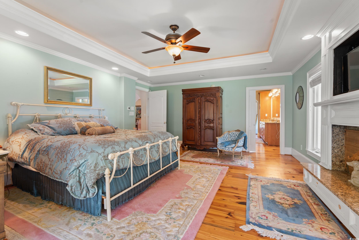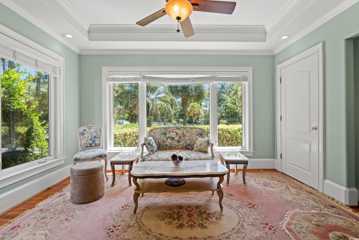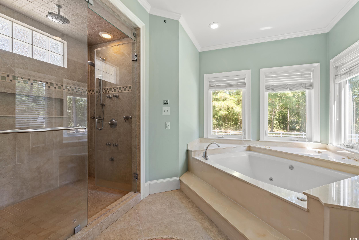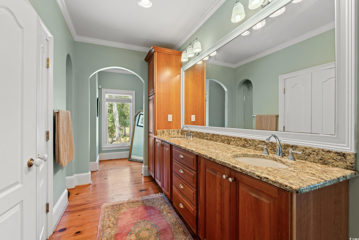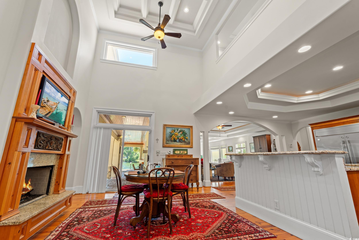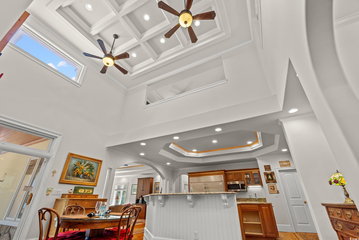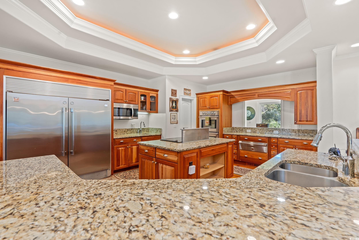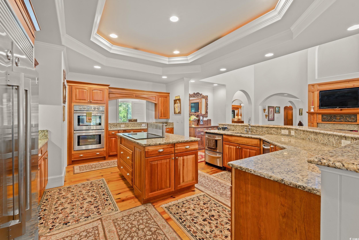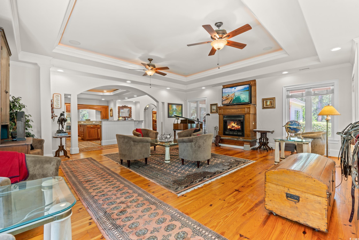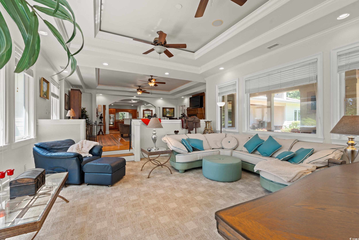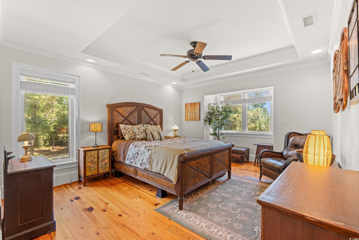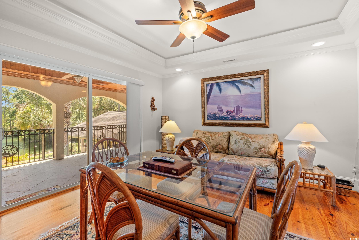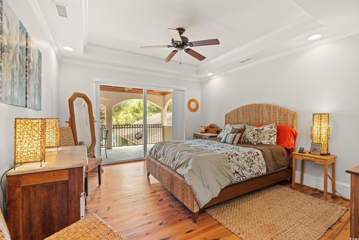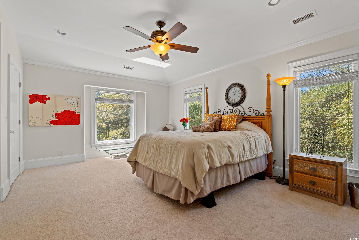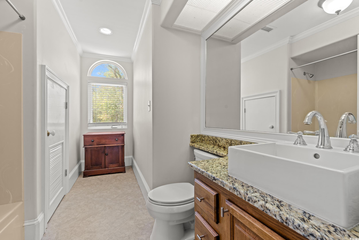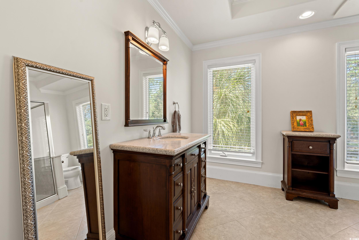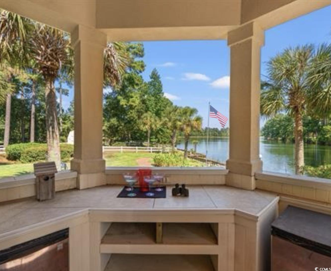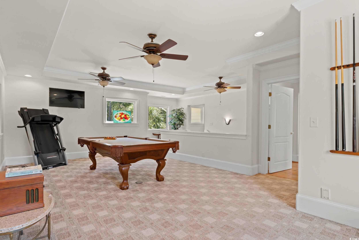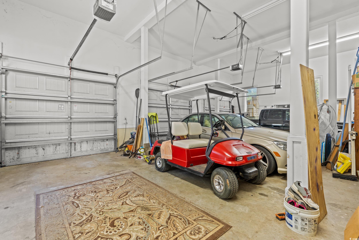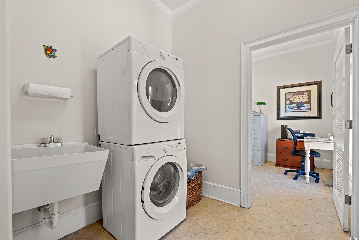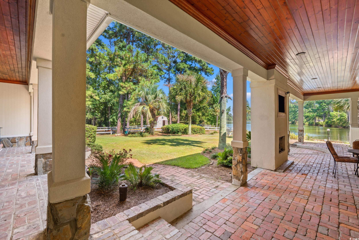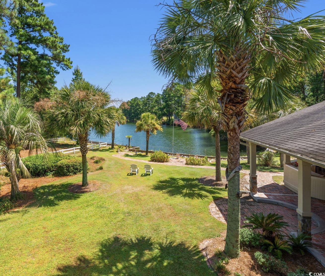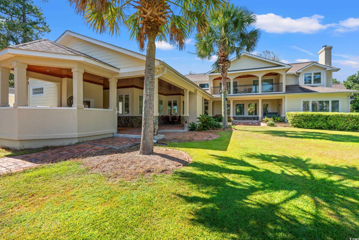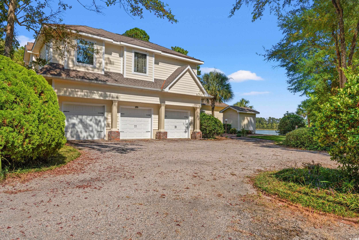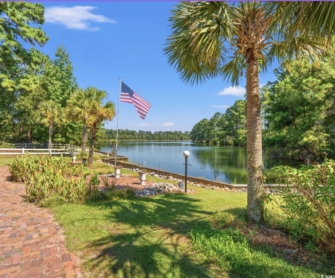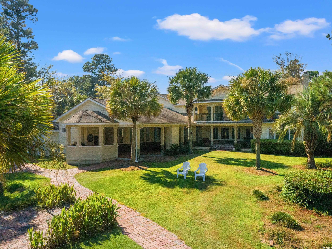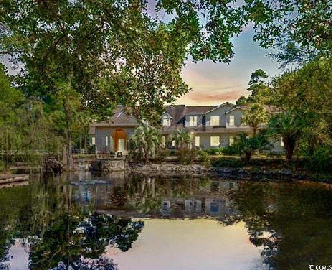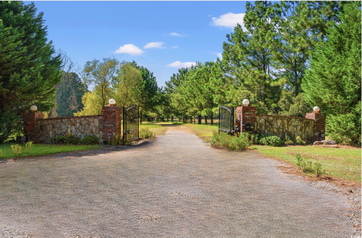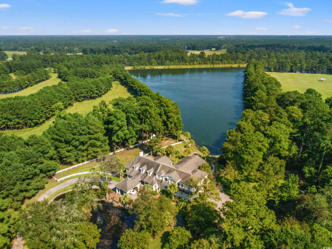Status: For Sale
- Area
- 6540 ft2
- Bedrooms
- 4
- Half Baths
- 1
- Full Baths
- 5
- Days For Sale
- 74
Location
- Area:05A Loris Area--West of Loris & South of HWY 9
- City:Loris
- County:Horry
- State:SC
- Subdivision: Not within a Subdivision
- Zip code:29569
Amenities
Description
Majestic Private Estate with Lake & Pond Views ~ Welcome to Your Dream Retreat! This extraordinary 17-room custom-built gated estate sits on 3 tranquil acres, offering privacy, natural beauty, and timeless craftsmanship. A spring-fed lake anchors the rear of the property, while a picturesque front pond with a bridge, willow-shaded island, and waterfall fountain sets a true storybook scene. Continue up the drive to the grand porte-cochère providing graceful shelter on arrival. Grand Living Spaces Inside, soaring ceilings, wide halls, and a sophisticated staircase showcase architectural detail. Designed for both entertaining and everyday living, the home offers four family rooms, a formal dining room, and a butler’s pantry. Coffered ceilings, crown molding, and six-inch baseboards add elegance throughout. The gourmet kitchen features Cherry Thomasville cabinetry, granite counters, Bosch range, double ovens, warming drawers, dual dishwashers, trash compactor, two stainless sinks both disposals, and Kenmore Pro refrigerator/freezer. An expansive granite island, walk-in pantry, and adjacent ceramic tiled laundry room provide convenience. A home office with picture window frames serene pond views. Architectural Detail Four gas fireplaces, including a dramatic two-sided granite centerpiece, architectural stucco columns, imported knotty pine floors, and 19 matching ceiling fans combine sophistication with function. Exterior fans, Dual ceiling fans on the expansive, covered upstairs balcony, providing both comfort and a touch of elegance, reset lighting, decorative lamp posts throughout landscape, and illuminated stone and brick metal security gates with integrated lighting, all designed to enhance the property's appeal and functionality. Luxury Master Retreat The owner’s suite offers a fireplace, private sitting room with water views, dual walk-in closets, linen storage, and spa-like bath with European steam shower (nine shower heads), jetted tub, and marble vanity. Entertainment & Lifestyle A loft with wet bar, flex room, and 8-seat theater with surround sound provide ideal gathering spaces. Upstairs, two bedrooms and a lounge open to a serene terrace with lake views. Outdoors, a tiled terrace and brick-paved kitchen with fireplace overlook the water. The property includes 200 feet of waterfront ready for a dock or hot tub with electricity in place—perfect for fishing, kayaking, and lakeside living. Garage & Grounds A side-entry oversized 3+ car garage with 20’ ceilings and stucco columns blends style with function. Highlights include a crawl space, 3-zone Infinity HVAC, 400’ artesian well, 3’ x 180’ seawall, and outdoor shower. Mature landscaping showcases stunning mature red roses, magnolias, azaleas, palms, lilacs, and crepe myrtles. Two circular drives, brick security gates, and a PVC-fenced enclosure with electric stall offer beauty, security, and pet-friendly space. At night, architectural lighting enhances the grounds. Lifestyle & Location Zoned FA, the property welcomes horses, llamas, and chickens, while offering strong short-term rental potential. Equipped with underground propane, septic, artesian well, and ample storage, it balances luxury with practicality. Located in Loris, you’re near McLeod Hospital (4 mi), library (5 mi), private airport (8 mi), Cherry Grove Beach (23 mi), MUSC (45 mi), plus local farm-to-table markets. This estate is ideal as a private family sanctuary, retreat, or income-producing rental—an exceptional blend of Southern charm, luxury living, and enduring craftsmanship.
What's YOUR Home Worth?
©2025CTMLS,GGMLS,CCMLS& CMLS
The information is provided exclusively for consumers’ personal, non-commercial use, that it may not be used for any purpose other than to identify prospective properties consumers may be interested in purchasing, and that the data is deemed reliable but is not guaranteed accurate by the MLS boards of the SC Realtors.


