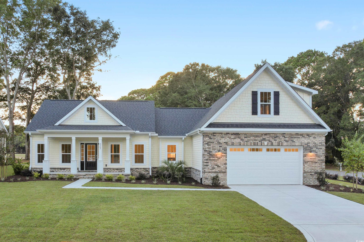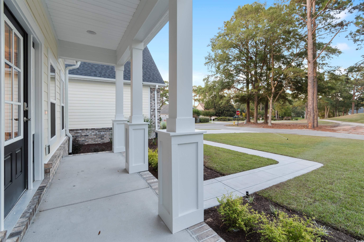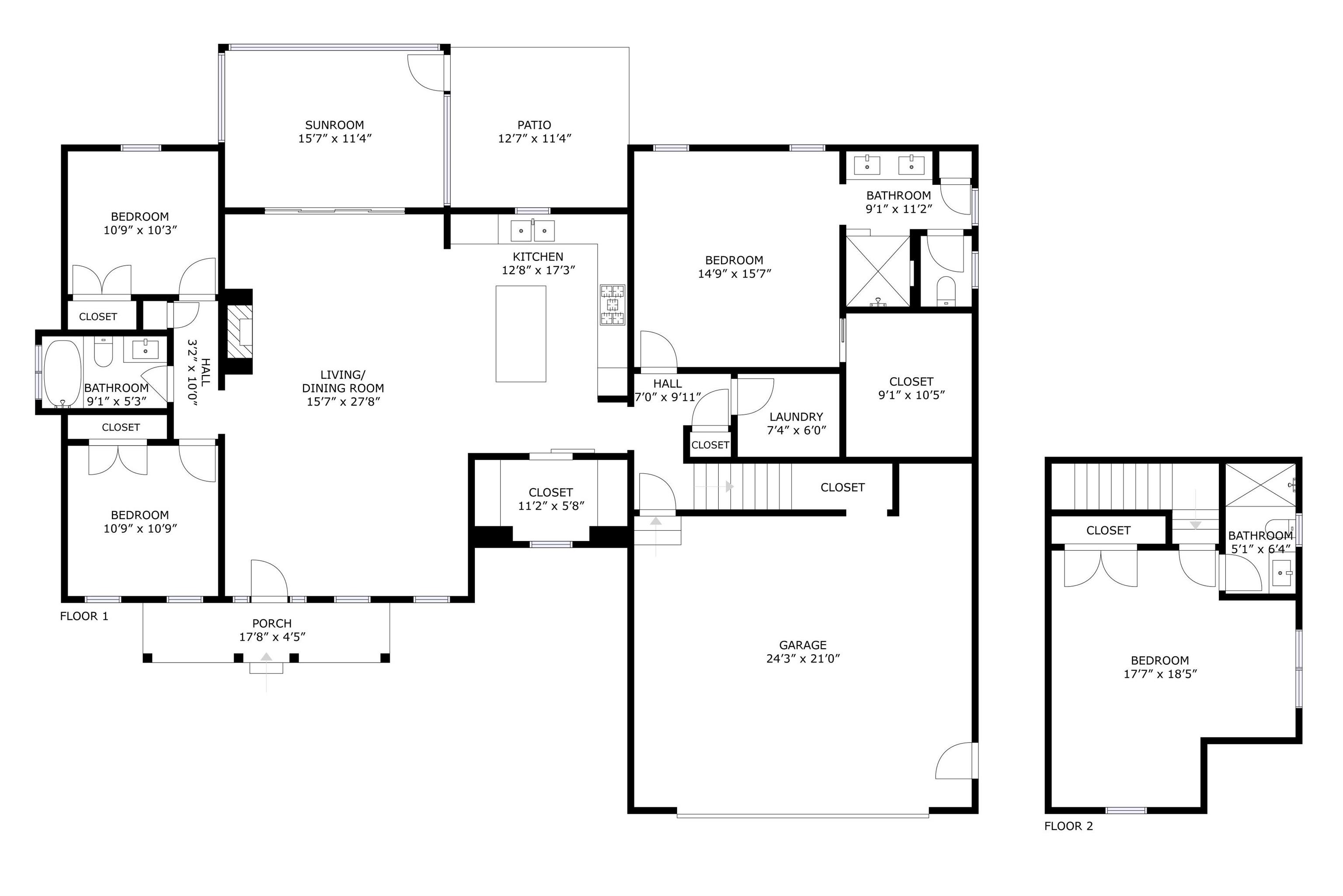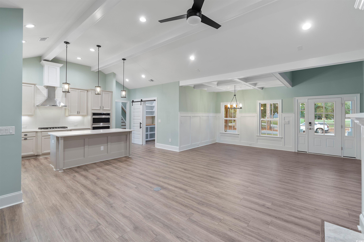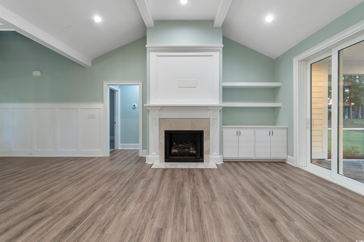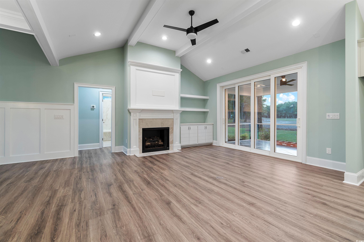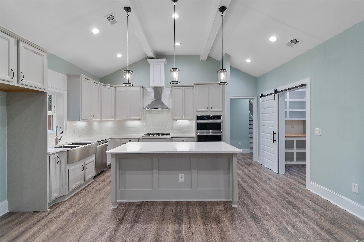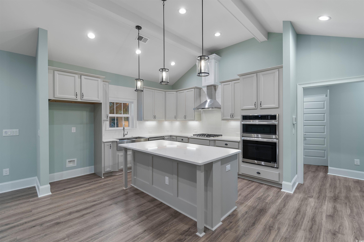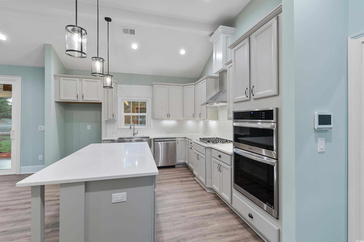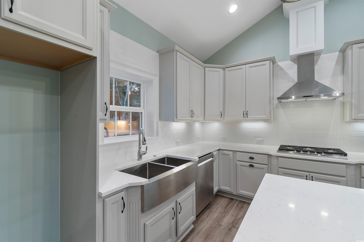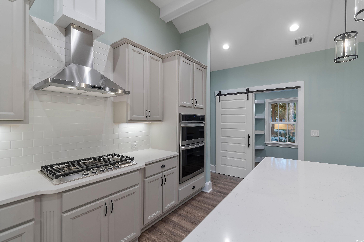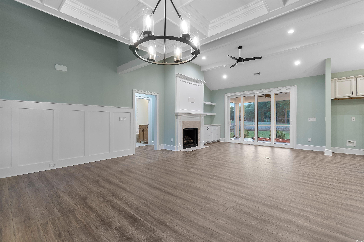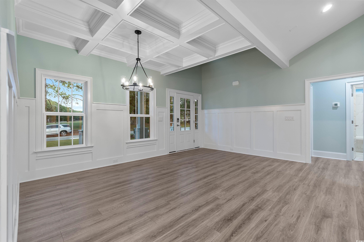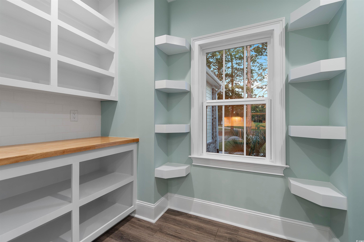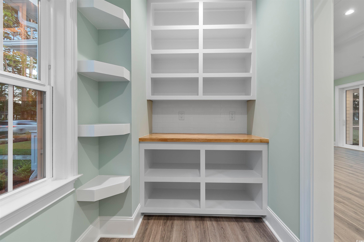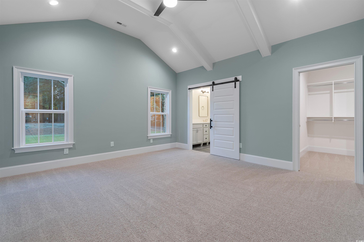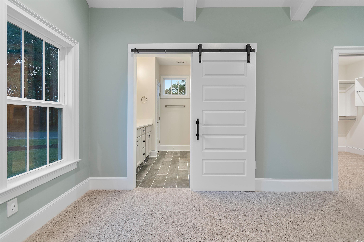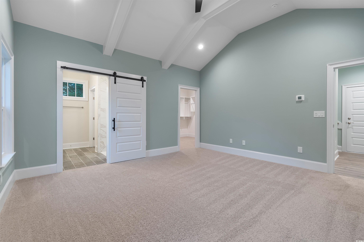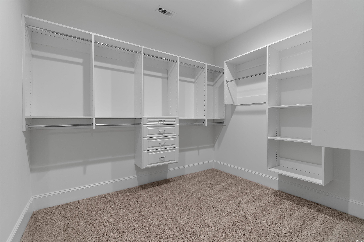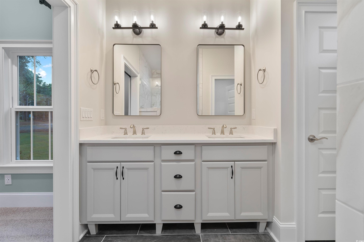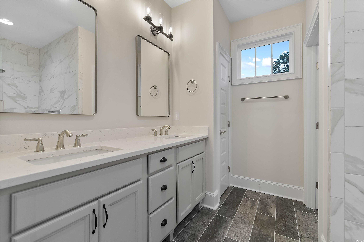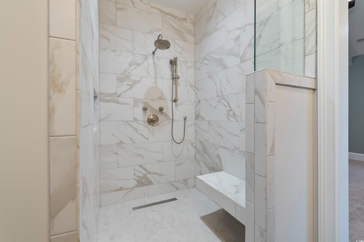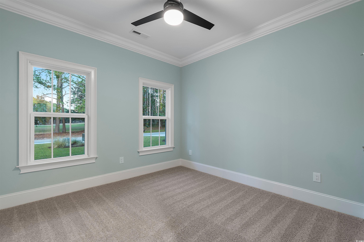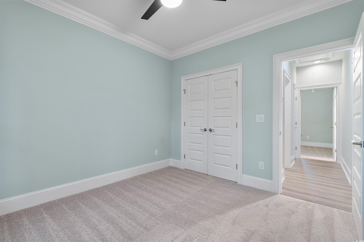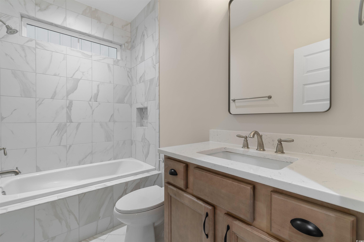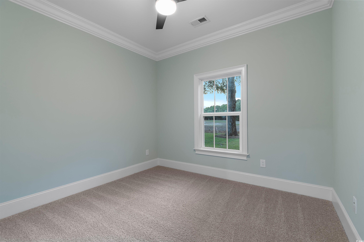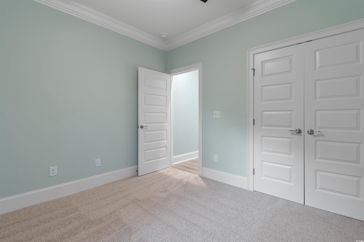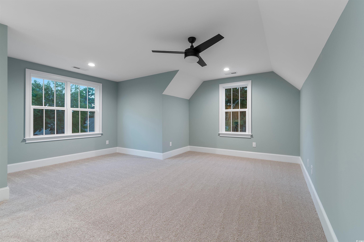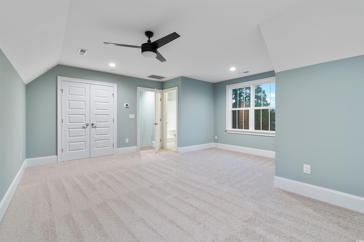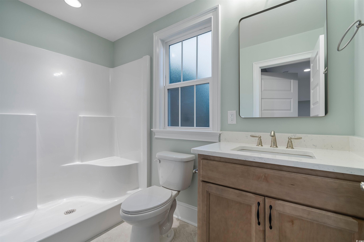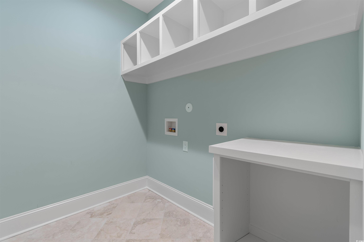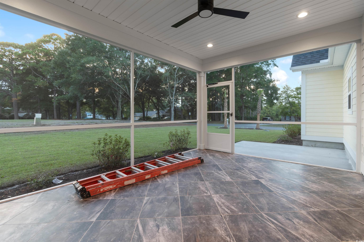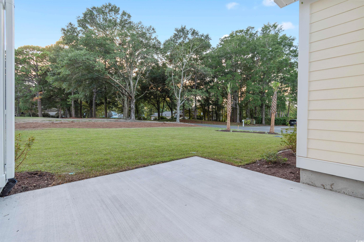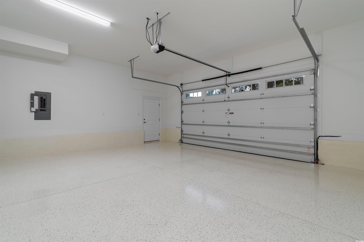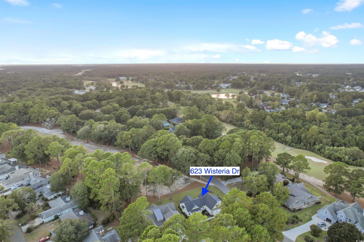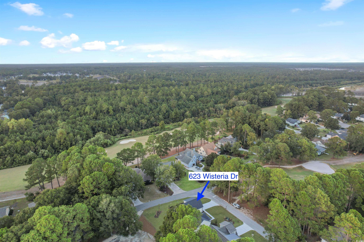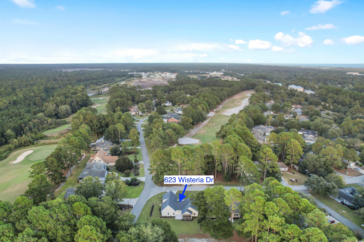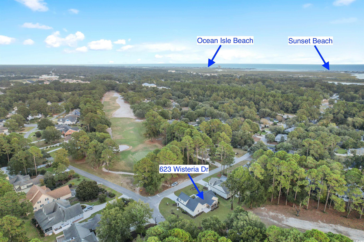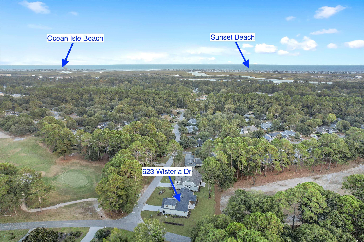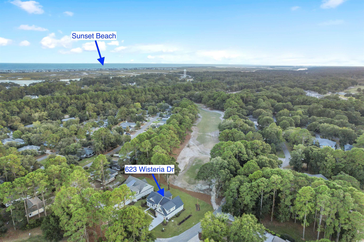Status: Under Contract
- Area
- 2115 ft2
- Bedrooms
- 4
- Full Baths
- 3
- Days For Sale
- 116
Location
- Area:B North Carolina
- City:Sunset Beach
- County:Brunswick
- State:SC
- Subdivision: Sea Trail Plantation
- Zip code:28468
Amenities
Description
This brand new Riptide home with stunning setting and finishes is move-in ready! With beautiful golf course views from the front and rear of the home and shade trees surrounding the property, this home site is a gem. Both the exterior and interior boast a modern, appealing, coastal craftsman style. Trim detail in the main area of the home includes wainscoting in the foyer and dining area, a vaulted ceiling in the living room with faux wood beams, and a 36" ventless gas fireplace with shiplap surround. The 4-panel telescoping sliding glass doors to the porch add to the open and airy feel of this home. High-end laminate flooring adorns the living, dining and kitchen areas, with tile in laundry and bathrooms and carpet in bedrooms. The gourmet kitchen includes soft-close cabinetry, a large island, quartz counters, stainless steel apron sink, and under-cabinet lighting. You will LOVE this walk-in pantry with barn door entry, butcher block counters and shelving! Those who enjoy cooking and entertaining will love the LG appliance suite, consisting of a wall/microwave oven combo, 5 burner gas cooktop, dishwasher, and vented hood. The primary suite is your retreat at the end of the day, with its luxurious spa-like feel. Features include a vaulted ceiling with faux beams, huge walk-in closet with melamine shelving, dual sink vanity, linen closet, and a zero-entry tiled shower with LED lit wall niche. The downstairs guest bathroom contains a tub with tiled shower surround and another LED lit wall niche. Imagine yourself enjoying mornings and evenings on your graciously sized, tiled, screened porch, watching the wildlife and the golfers pass by. Guests visiting? They can enjoy the bonus room with its own bathroom and closet as their private quarters. Exterior features of this home include James Hardie siding with stone accents, lush landscaping, and zoned irrigation with drip lines. Other desirable features of this home include a zoned HVAC system, tankless propane water heater, termite bond, and comprehensive warranty plan. What are you waiting for? Schedule your showing today! Sea Trail is an amenity-rich, active community with a fantastic location near the beach, golf, shopping, dining and healthcare. With new ownership, Sea Trail has been enjoying a renaissance, with two newly remodeled restaurant options, a patio bar overlooking the golf course, two owners' amenity centers with two outdoor pools, tennis/pickleball courts, fitness rooms, private parking at Sunset Beach, and organized social groups and activities.
What's YOUR Home Worth?
©2026CTMLS,GGMLS,CCMLS& CMLS
The information is provided exclusively for consumers’ personal, non-commercial use, that it may not be used for any purpose other than to identify prospective properties consumers may be interested in purchasing, and that the data is deemed reliable but is not guaranteed accurate by the MLS boards of the SC Realtors.


