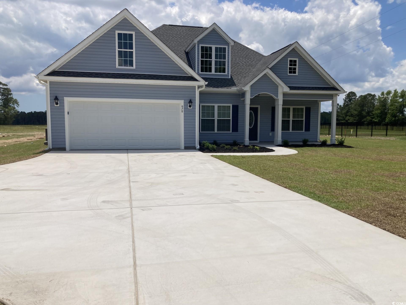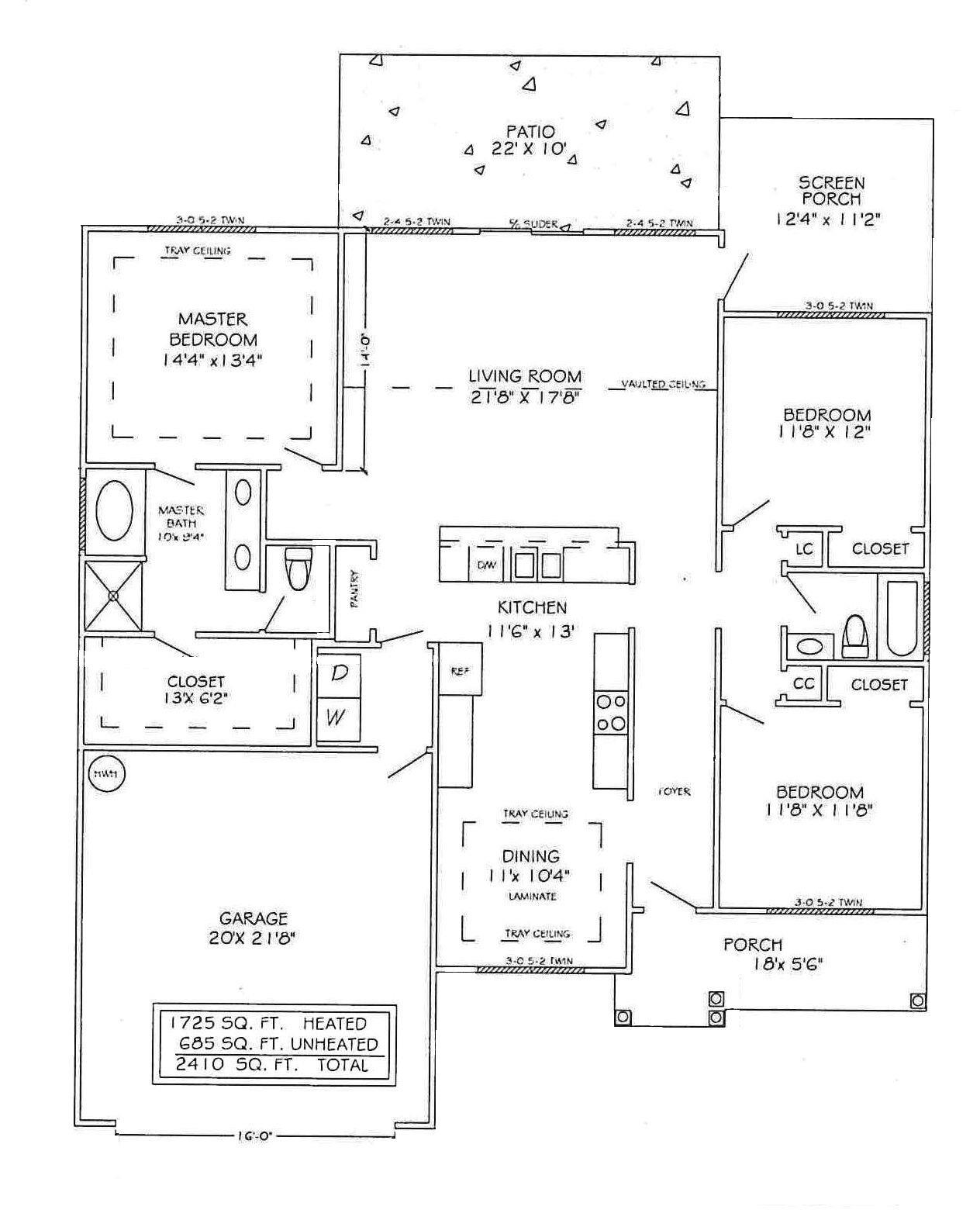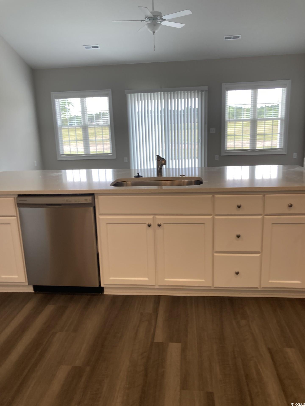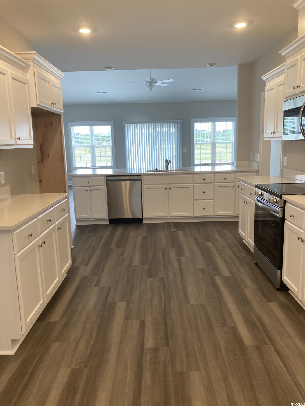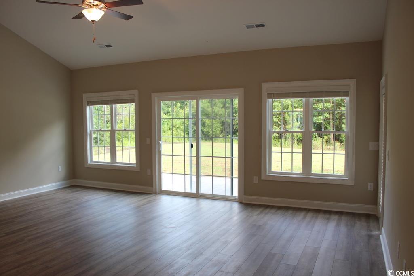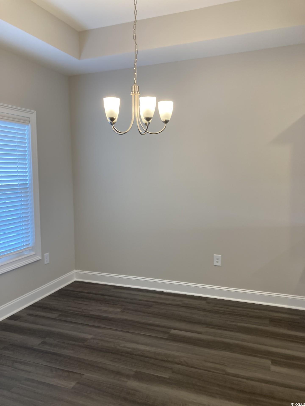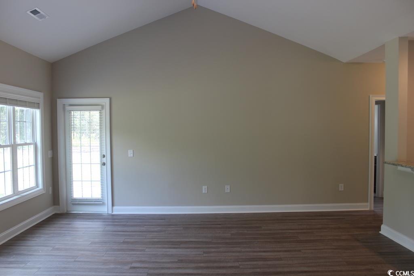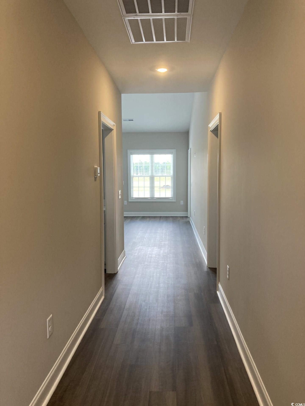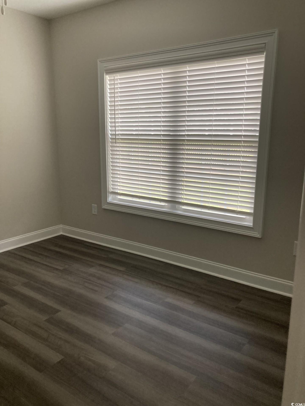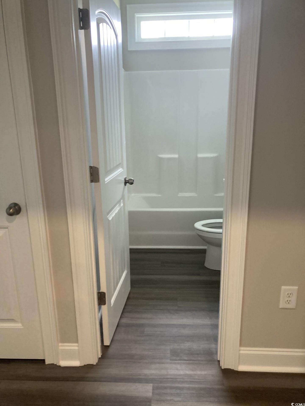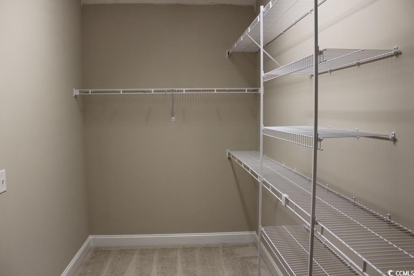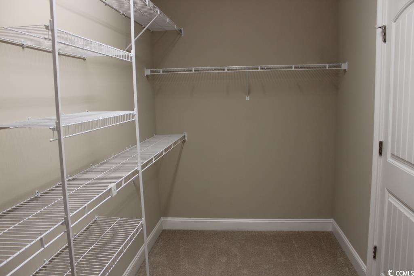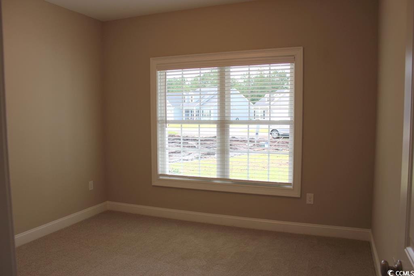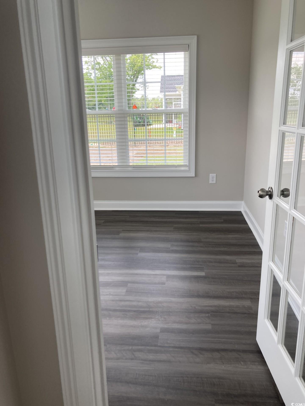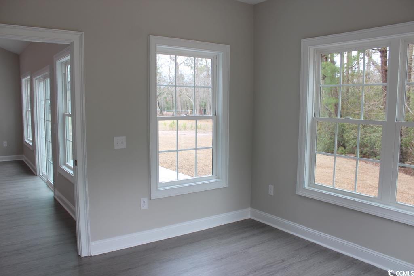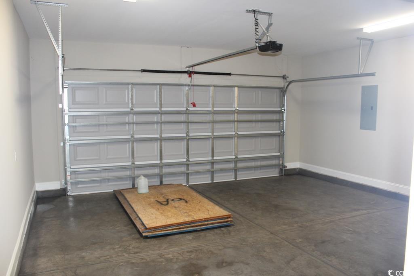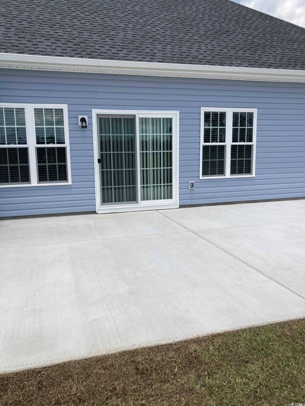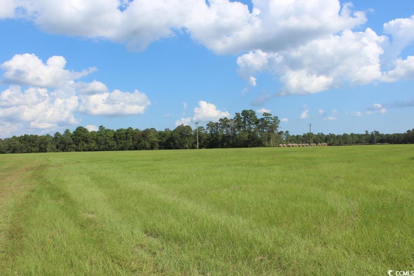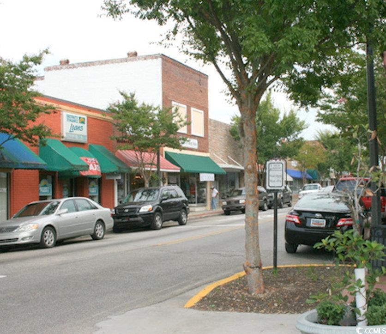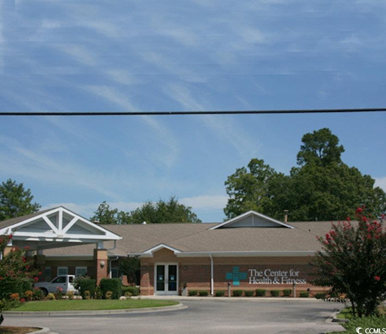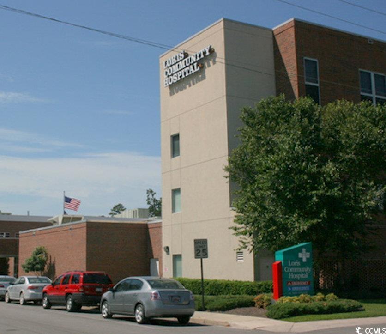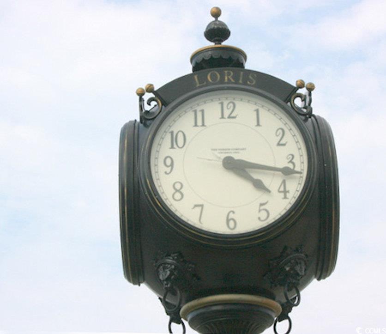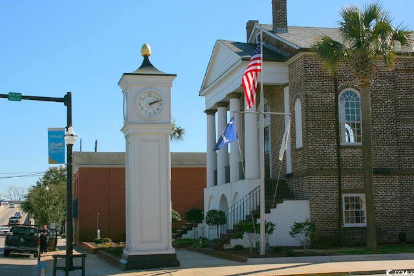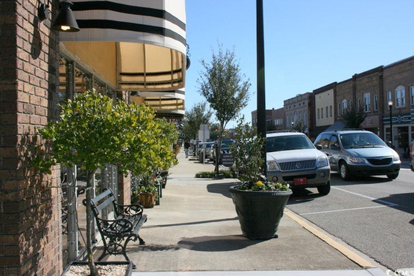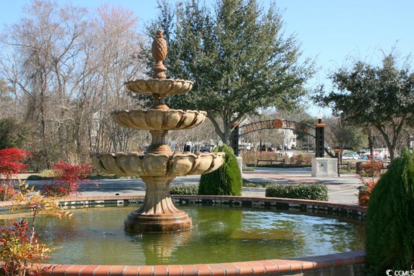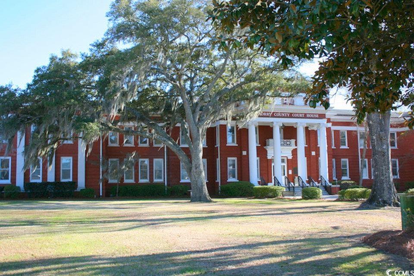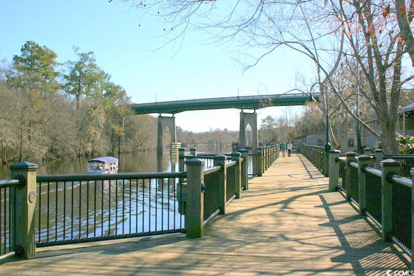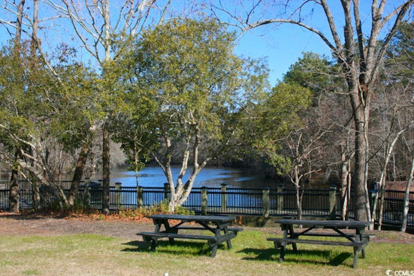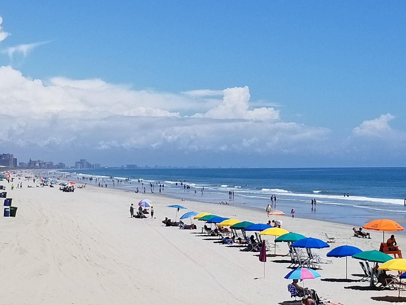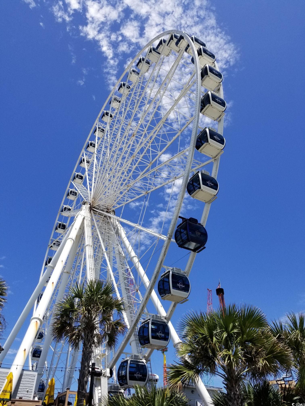Status: Sold
- Area
- 1859 ft2
- Bedrooms
- 3
- Full Baths
- 2
- Days For Sale
- 219
Location
- Area:03B Loris to Longs Area--North of 9 between Loris
- City:Loris
- County:Horry
- State:SC
- Subdivision: Not within a Subdivision
- Zip code:29569
Amenities
Description
No HOA and No Restrictions. Spacious Hemlock Alt floor plan, entry foyer, relaxing front porch, extended 36' x 16' rear patio. Open floor plan, dining area has a tray ceiling, living room has a vaulted ceiling with ceiling fan, large kitchen has lots of custom-built white solid wood cabinets with crown molding and under cabinet LED lights. The breakfast bar is counter height with Quartz countertops, single bowl sink, stainless steel appliances – microwave, range, dishwasher, and a walk-in pantry closet. SS quiet power dishwasher and microwave to vent outside. Split bedrooms – Owner’s suite has a tray ceiling with ceiling fan, huge walk-in closet, double bowl sinks in a raised height vanity, shower and a whirlpool tub. Guest bedrooms and bath are on opposite side of the house. Guest bedrooms have ceiling fans also. Luxury vinyl plank flooring through out whole house. Beautiful 11' x 12' Carolina Room with a french door leading out from Living Room. Washer and Dryer connections. House is set back an additional 10 feet from the street. Finished and painted 2-car Garage has a keypad opener, pull down stairs to attic storage above, insulated ceiling along with insulated double door and sprayed radiant roof barrier. Exterior disconnect for future pool. Extra electrical outlets. Blind package included. Upgraded interior trim includes 3 1/4” window casings and 5 1/4” baseboards. Low E glass windows, energy efficient homes. Irrigation system, gutters, sodded and landscaped yard. Photos and video are for illustrative purposes only and maybe of similar home built elsewhere. Square footage is approximate and not guaranteed. Buyer is responsible for verification.
What's YOUR Home Worth?
©2024CTMLS,GGMLS,CCMLS& CMLS
The information is provided exclusively for consumers’ personal, non-commercial use, that it may not be used for any purpose other than to identify prospective properties consumers may be interested in purchasing, and that the data is deemed reliable but is not guaranteed accurate by the MLS boards of the SC Realtors.


