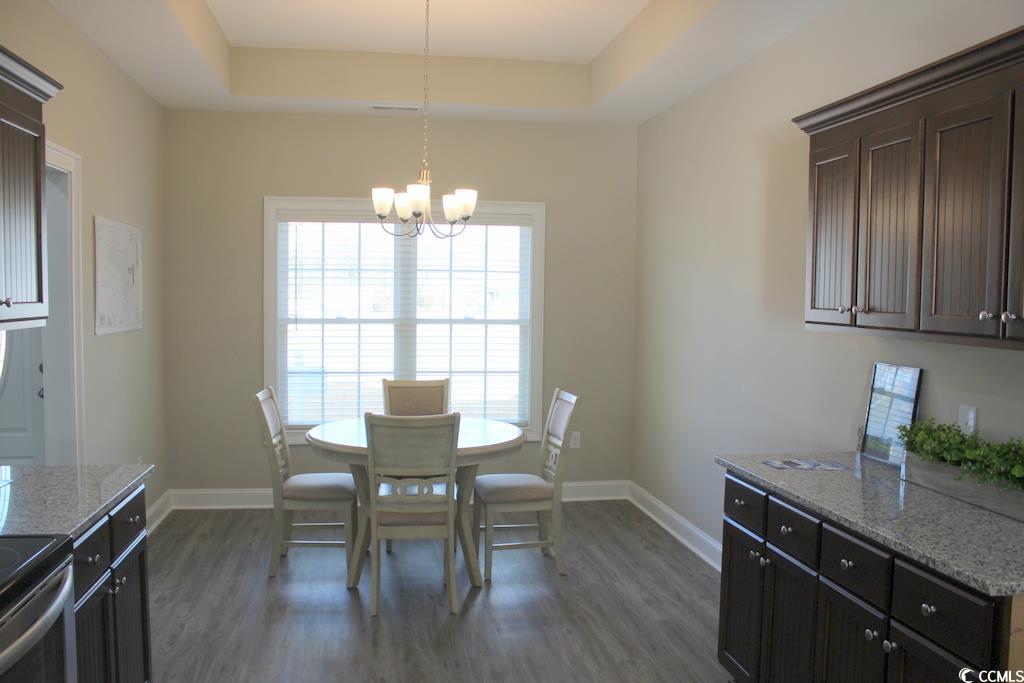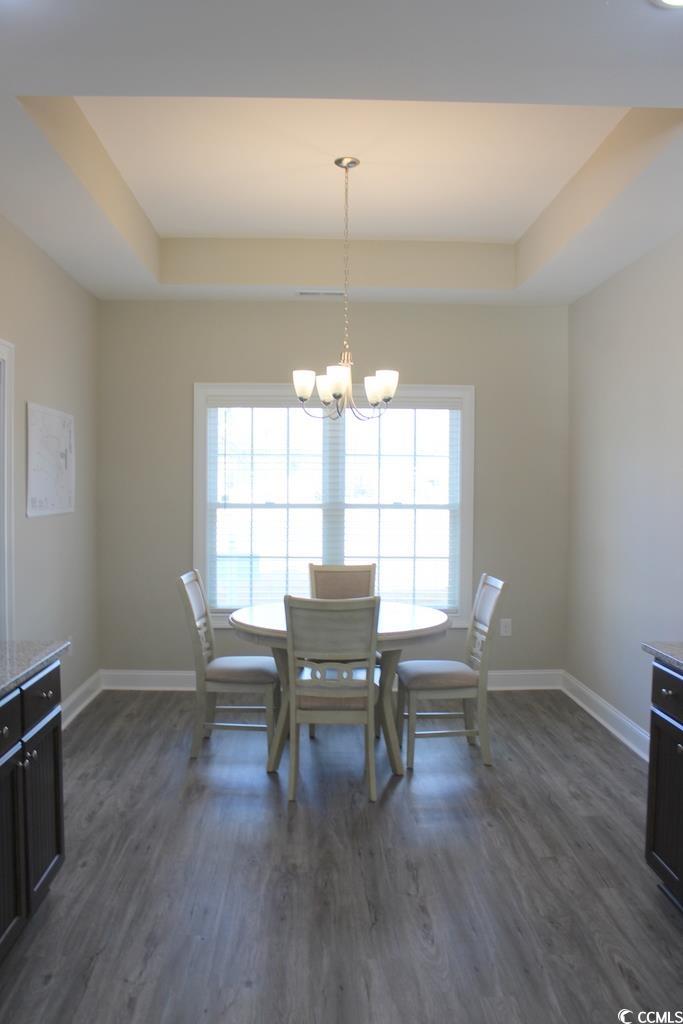Status: For Sale
- Area
- 1725 ft2
- Bedrooms
- 3
- Full Baths
- 2
- Days For Sale
- 43
Location
- Area:06A Loris to Conway Area--South of Loris above Rt.
- City:Loris
- County:Horry
- State:SC
- Subdivision: Mt. Pillar Estates
- Zip code:29569
Amenities
Description
[]Former model home in Mt. Pillar Estates located on a .72 acre corner homesite. You can park your RV or boat and have an outbuildiing per the deed restrictions. Open living areas, 3 bedrooms and 2 baths split for privacy. Relaxing front porch, formal entry foyer, spacious living room with vaulted ceiling and ceiling fan offers a wall of windows looking out onto a 22'x10' patio and rear yard with trees. Adjacent to the patio with entry to the living room is a large screened in porch with a ceiling fan. Window blinds thru-out the house. Luxury vinyl plank flooring in all common areas and bedroom 2, carpet in owners suite and bedroom 1. The kitchen has custom made solid wood bead board style staggered cabinets, crown molding and knobs. Granite breakfast bar and kitchen countertops, stainless steel appliances. The dining room has a beautiful tray ceiling. The primary suite has a tray ceiling with a fan and light. Large walk-in closet off the spacious owner's bath with garden tub and separate walk-in shower, raised height vanity with double sinks, and a large bath mirror. 2 spacious guest bedrooms and bath are located on the opposite side of the house. Cheyenne style interior doors, RB3 windows, and door casings. 5 1/4" baseboards, recessed lights, smooth ceilings, landscaped yard with an irrigation system and gutters. 30 year architectural roof shingles. The side entry 2-car garage is completely finished, painted, and finished with trim, it includes electric door openers, pull down stairs to the attic floored storage with a light. Low maintenance energy efficient home. Close to downtown Loris and Conway. Less than 30 minutes to the Atlantic Ocean and 15 minutes to Hwy 22. Square footage is approximate and not guaranteed. The buyer is responsible for verification.
What's YOUR Home Worth?
©2024CTMLS,GGMLS,CCMLS& CMLS
The information is provided exclusively for consumers’ personal, non-commercial use, that it may not be used for any purpose other than to identify prospective properties consumers may be interested in purchasing, and that the data is deemed reliable but is not guaranteed accurate by the MLS boards of the SC Realtors.



















































