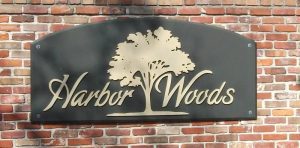View all homes for sale in Harbor Woods Charleston SC on James Island. One of the most desired subdivisions on James Island  Harbor Woods houses offer many different price points. Like most PUDs the development is split up into similarly sized lots & like construction comprised mostly of wood siding, brick, and vinyl exteriors. Most of the homes were built starting in the 70s through into the 80s. Convenient location to popular schools on James Island and only about 10 mins from downtown and 15 mins from Folly Beach (depending on traffic) homes here in Harbor Woods subdivision go quickly.
Harbor Woods houses offer many different price points. Like most PUDs the development is split up into similarly sized lots & like construction comprised mostly of wood siding, brick, and vinyl exteriors. Most of the homes were built starting in the 70s through into the 80s. Convenient location to popular schools on James Island and only about 10 mins from downtown and 15 mins from Folly Beach (depending on traffic) homes here in Harbor Woods subdivision go quickly.
MLS Listings Data
| Total Listings: | 2 |
| Average Price: | $832,000 |
| Highest Listing Price: | $949,000 |
| Average Days On Market: | 26 |
| Average Price/SqFt: | $432 |
Harbor Woods James Island Charleston SC Real Estate For Sale currently has two (2) for sale on MLS. Harbor Woods James Island Charleston SC Real Estate For Sale listings have an average sales price of $832,000 ranging in price from $715,000 to $949,000. The average sq ft home size of Harbor Woods James Island Charleston SC Real Estate For Sale James Island SC is 1,927 square feet. The largest property for sale is 2,300 sqft and smallest 1,554 sqft. View property listings for sale by price, street, subdivision, age, property type, location, features, size, and listing date, and time on MLS with an of 26 days on the market.
What's YOUR Home Worth?
Charming Cape Cod-style home filled with warmth and character, ideally located near James Island Charter School. The first floor features beautiful hardwood floors throughout and a spacious living room highlighted by a cozy wood-burning fireplace--perfect for relaxing or entertaining.The gourmet, eat-in kitchen is well appointed with GE appliances, ample cabinetry, and a convenient pantry. Just off the kitchen, you'll find a tucked-away washer and dryer closet for everyday ease.The flexible floor plan offers two bedrooms upstairs, including the primary bedroom, while a third bedroom on the main level and is currently used as an additional sitting room. This versatile space would also make an excellent home office or guest bedroom. Situated on nearly a half-acre lot, the home boasts a large, private backyard fully enclosed by a privacy fenceideal for outdoor living, pets, or gatherings. An attached two-car garage provides plenty of storage and parking. A wonderful blend of classic Cape Cod charm, functional living spaces, and a sought-after location.
$ 715,000
View
Details View

$ 949,000
Welcome to 957 Regatta Rd. This beautiful home is located on a spacious .26 acre corner lot, with mature landscaping in the desirable Harbor Woods neighborhood of James Island. It is in the final stages of renovation, so you will be able to customize some of the finishes if you act quickly! It features and open floorplan with 4 bedrooms and 3.5 Baths. Also, all new electrical and plumbing. Don't miss out on this great opportunity for a wonderful, semi-customizable home!Note: Since renovation hasn't been fully completed, not all final inspections have been done. Virtual staging was used to show the potential.
$ 949,000
View
DetailsALL JAMES ISLAND SC NEIGHBORHOODS





