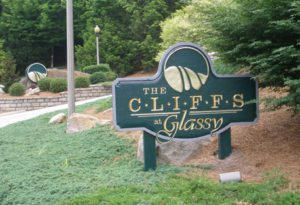 The Cliffs at Glassy real estate for sale. The Cliffs Valley is one of the east coast’s premier luxury gated golf communities & country club developments. With 5 golf courses in the club, The Cliffs at Glassy Mountain golf course & neighborhood offer multiple tees range from 4,694 – 6,805 yards from the tips. Ranked 4th most beautiful scenic view courses in the United States only behind Pebble Beach, Augusta National & Cypress Point by Golf Digest. Par 72, Bentgrass tees, greens, and fairways coupled with Kentucky bluegrass rough. Designer Tom Jackson. Along with Lake Keowee homes for sale can be found offering fishing, boating, dining, and other club amenities. Located in Landrum SC along the foothills of the Blue Ridge Mountains & on the shores of Lake Keowee you’ll be hard-pressed to find somewhere in South Carolina more breathtaking. View ALL MLS real estate property listings for sale in The Cliffs Resort community of SC by price, size, section, golf course, condos, townhouses, waterfront properties, and more.
The Cliffs at Glassy real estate for sale. The Cliffs Valley is one of the east coast’s premier luxury gated golf communities & country club developments. With 5 golf courses in the club, The Cliffs at Glassy Mountain golf course & neighborhood offer multiple tees range from 4,694 – 6,805 yards from the tips. Ranked 4th most beautiful scenic view courses in the United States only behind Pebble Beach, Augusta National & Cypress Point by Golf Digest. Par 72, Bentgrass tees, greens, and fairways coupled with Kentucky bluegrass rough. Designer Tom Jackson. Along with Lake Keowee homes for sale can be found offering fishing, boating, dining, and other club amenities. Located in Landrum SC along the foothills of the Blue Ridge Mountains & on the shores of Lake Keowee you’ll be hard-pressed to find somewhere in South Carolina more breathtaking. View ALL MLS real estate property listings for sale in The Cliffs Resort community of SC by price, size, section, golf course, condos, townhouses, waterfront properties, and more.
MLS Listings Data
| Total Listings: | 87 |
| Average Price: | $481,893 |
| Highest Listing Price: | $2,650,000 |
| Average Days On Market: | 530 |
| Average Price/SqFt: | $112 |
What's YOUR Home Worth?






HOMES FOR SALE BY GOLF COURSES OF CLIFFS VALLEY IN SC
- The Cliffs at Glassy – Multiple tees range from 4,694 – 6,805 yards from the tips. Ranked 4th most beautiful scenic view courses in the United States only behind Pebble Beach, Augusta National & Cypress Point by Golf Digest. Par 72, Bentgrass tees, greens, and fairways coupled with Kentucky bluegrass rough. Designer Tom Jackson. Along with Lake Keowee homes for sale can be found offering fishing, boating, dining, and other club amenities.
- Mountain Park Valley – Located in Marietta & Travelers Rest SC & The Cliffs at Mountain Park are two different subdivisions in Cliffs Valley with real
 estate listings for sale of homes & lots. This is a sandy links-style golf course that is as low as 5,019 that stretches out to over 7,213 yards from the tips. Par 72 with 14 of the course’s 18 holes playing along and sometimes over the river. Designed by Gary Player, and created with Diamond Zoysia fairways and greens of MiniVerde™ Ultra Dwarf Bermuda.
estate listings for sale of homes & lots. This is a sandy links-style golf course that is as low as 5,019 that stretches out to over 7,213 yards from the tips. Par 72 with 14 of the course’s 18 holes playing along and sometimes over the river. Designed by Gary Player, and created with Diamond Zoysia fairways and greens of MiniVerde™ Ultra Dwarf Bermuda. - Keowee Falls – Jack Nicholas designed course 5,154 from the front tees all the way to 7,171 yards for the big boys. Features a lot of water and Bermuda grass tees and fairways. Champion Ultra-dwarf greens. This neighborhood in Cliffs Valley is located in Salem South Carolina.
- Keowee Springs – This Tom Fazio creation has been described as “One of the most versatile designs in Fazio’s award-winning repertoire.” According to The Cliffs website. Again, like the other courses in Cliffs Valley, par 72 and from 4,600 – 7,200 yards.
- Keowee Vineyards – Saving one of the best for last. If you like wine this one is for you. Eight holes on the water and more in the vineyards. Bermuda grass tees and fairways with Champion Ultra-dwarf Bermuda greens for this par 71 course that weighs in at tees from 5,022 – 7,006 yards. Also done by award-winning Tom Fazio.







