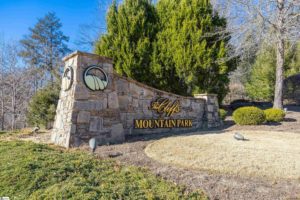The Cliffs at Mountain Park homes for sale & real estate listings MLS. Located in two towns: Marietta SC & Travelers Rest the Mountain Park section of Cliffs Valley gated golf community is one of the larger developments of The Cliffs that also has rare townhomes for sale. Vacant land lots are still available to be purchased, along with spec-built houses with newer construction. Sometimes referred to as The Cliffs at Mountain Park Valley – two different towns in The Cliffs Valley with real estate listings for sale of homes & lots. This is a sandy links-style golf course is as low as 5,019 that stretches out to over 7,213 yards from the tips offering a unique change from the norm. Par 72 with 14 of the course’s 18 holes playing along and sometimes over the river. Designed by Gary Player, and created with Diamond Zoysia fairways and greens of MiniVerde™ Ultra Dwarf Bermuda. View ALL MLS real estate property listings for sale in The Cliffs Resort community of SC by price, size, section, golf course, condos, townhouses, waterfront properties, and more.
Mountain Park section of Cliffs Valley gated golf community is one of the larger developments of The Cliffs that also has rare townhomes for sale. Vacant land lots are still available to be purchased, along with spec-built houses with newer construction. Sometimes referred to as The Cliffs at Mountain Park Valley – two different towns in The Cliffs Valley with real estate listings for sale of homes & lots. This is a sandy links-style golf course is as low as 5,019 that stretches out to over 7,213 yards from the tips offering a unique change from the norm. Par 72 with 14 of the course’s 18 holes playing along and sometimes over the river. Designed by Gary Player, and created with Diamond Zoysia fairways and greens of MiniVerde™ Ultra Dwarf Bermuda. View ALL MLS real estate property listings for sale in The Cliffs Resort community of SC by price, size, section, golf course, condos, townhouses, waterfront properties, and more.
MLS Listings Data
| Total Listings: | 23 |
| Average Price: | $824,665 |
| Highest Listing Price: | $3,399,999 |
| Average Days On Market: | 408 |
| Average Price/SqFt: | $195 |
What's YOUR Home Worth?





HOMES FOR SALE BY GOLF COURSES OF THE CLIFFS IN SC
- The Cliffs at Glassy – Multiple tees range from 4,694 – 6,805 yards from the tips. Ranked 4th most beautiful scenic view courses in the United States only behind Pebble Beach, Augusta National & Cypress Point by Golf Digest. Par 72, Bentgrass tees, greens, and fairways coupled with Kentucky bluegrass rough. Designer Tom Jackson. Along with Lake Keowee homes for sale can be found offering fishing, boating, dining, and other club amenities.
- Mountain Park Valley – Located in Marietta SC & Travelers Rest The Cliffs at Mountain Park are two different towns within Cliffs Valley with real
 estate listings for sale of homes & lots. This is a sandy links-style golf course is as low as 5,019 that stretches out to over 7,213 yards from the tips. Par 72 with 14 of the course’s 18 holes playing along and sometimes over the river. Designed by Gary Player, and created with Diamond Zoysia fairways and greens of MiniVerde™ Ultra Dwarf Bermuda.
estate listings for sale of homes & lots. This is a sandy links-style golf course is as low as 5,019 that stretches out to over 7,213 yards from the tips. Par 72 with 14 of the course’s 18 holes playing along and sometimes over the river. Designed by Gary Player, and created with Diamond Zoysia fairways and greens of MiniVerde™ Ultra Dwarf Bermuda. - Keowee Falls – Jack Nicholas designed course 5,154 from the front tees all the way to 7,171 yards for the big boys. Features a lot of water and Bermuda grass tees and fairways. Champion Ultra-dwarf greens. This neighborhood in Cliffs Valley is located in Salem South Carolina.
- Keowee Springs – This Tom Fazio creation has been described as “One of the most versatile designs in Fazio’s award-winning repertoire.” According to The Cliffs website. Again, like the other courses in Cliffs Valley, par 72 and from 4,600 – 7,200 yards.
- Keowee Vineyards – Saving one of the best for last. If you like wine this one is for you. Eight holes on the water and more in the vineyards. Bermuda grass tees and fairways with Champion Ultra-dwarf Bermuda greens for this par 71 course that weighs in at tees from 5,022 – 7,006 yards. Also done by award-winning Tom Fazio.






 estate listings for sale of homes & lots. This is a sandy links-style golf course is as low as 5,019 that stretches out to over 7,213 yards from the tips. Par 72 with 14 of the course’s 18 holes playing along and sometimes over the river. Designed by Gary Player, and created with Diamond Zoysia fairways and greens of MiniVerde™ Ultra Dwarf Bermuda.
estate listings for sale of homes & lots. This is a sandy links-style golf course is as low as 5,019 that stretches out to over 7,213 yards from the tips. Par 72 with 14 of the course’s 18 holes playing along and sometimes over the river. Designed by Gary Player, and created with Diamond Zoysia fairways and greens of MiniVerde™ Ultra Dwarf Bermuda.

