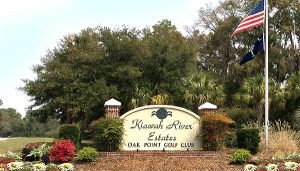Some homes are built to follow trends. Others are created to capture a feeling. This custom-built residence was thoughtfully designed to reflect the charm, craftsmanship, and gracious living that first draw so many people to Charleston--and the reason it offers an elevated yet relaxed lifestyle where home, nature, and a true sense of place come together. The backdrop for this gem at Kiawah River Estates is Kiawah's Oak Point Golf Course. From the moment you step inside, authentic heart pine floors set a warm, welcoming tone, carrying the patina and character that only time can create. Architectural details throughout echo classic Charleston influence, adding depth and texture while giving the home a sense of permanence and quiet confidence. The interiors favorcomfort and livability over passing trends, creating spaces that feel collected and inviting rather than staged or sterile. The kitchen was intentionally designed with a service-oriented layout inspired by traditional Southern homes�perfect for chefs and gracious entertaining alike. Stainless appliances, granite surfaces, and display cabinetry for treasured serving pieces balance beauty with function, while the home's thoughtful flow allows hosting to feel effortless and composed. Gathering comes naturally in the cozy living room centered around a hearth, while a sun-drenched sunroom with its own fireplace offers a peaceful retreat throughout the day. Opening seamlessly to the porch, this light-filled space invites morning coffee, afternoon reading, or evenings spent enjoying the breeze. A private dining room provides an elegant backdrop for life's celebrations and can easily serve as a quiet home office or study. The main-floor primary suite offers the ease of single-level living, complete with a spa-like ensuite designed for rest and renewal. Additional private guest suites allow family and friends to feel comfortable and at home while preserving privacy for all. Outdoors a thoughtfully planned and well-established landscape ensures something is always in bloom from early spring through late fall, with mature plantings providing year-round color and texture. Serene golf course views and active pond scenery create a calming backdrop, where birdsong and gentle movement in the landscape become part of everyday life. At ground level, a fully screened porch offers a favorite place to gather and entertain while staying connected to nature, complemented by flexible bonus space ready to adapt to your needs�whether for hobbies, recreation, or creative pursuits. Located close to resort-style amenities, this home offers the rare balance of convenience, charm, and character. Ideal for full-time living, a second home, or a refined downsizing transition, it speaks to buyers who value quality, warmth, and a sense of place.
Livability Details that matter include Elevator, EV Charger, 2 bay oversized garage capable of fitting an extended cab truck, private well for irrigation, wired for portable generator, operational shutters, AC units new in 2025, roof new in 2020, tankless water heater 2018, pot filler and under sink water heater, new appliances and disposal, and more.
Lifestyle details include the unencumbered drive to Beachwalker State Park Beach at the Southern tip of Kiawah Island, a community where 80% of residents are full-time, community events, short-term rentals not allowed, active pickleball and tennis, chilled pool, book clubs and more. With Kiawah's Oak Point Golf Course in Kiawah River Estates, membership to the Kiawah Island Governors Club has been offered to owners. Buyer to confirm availability and details with the Governor's Club. It is th only community outside of Kiawah's gates to have that privilege. Shopping and Dining is available within minutes at Freshfields Market, Bohicket Marina, Kiawah, and Ace Shopping Center. Schools pick up students at front of community. To learn more check out documents accompanying this listing.
4318 Hope Plantation Drive isn't trying to be everything to everyone. It's a home with heart and history�ready to welcome those who recognize it as something truly special.
 are of course covenants & restrictions as well as building rules if you want to build new on one of the lots for sale.
are of course covenants & restrictions as well as building rules if you want to build new on one of the lots for sale. 















