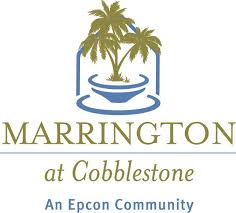Homes for sale Marrington Villas at Cobblestone in Summerville SC. A lovely 55+ community comprised of patio homes by Epcon Builders. Patio homes in the Charleston SC area aren’t very often done by developers despite the growing popularity of this type of home. View all MLS listings at Marrington Villas at Cobblestone here by price, list date, size, street, and more. Another great neighborhood to consider if you’re looking for a 55+ neighborhood in the Charleston area is Del Webb and Summers Corner.
Builders. Patio homes in the Charleston SC area aren’t very often done by developers despite the growing popularity of this type of home. View all MLS listings at Marrington Villas at Cobblestone here by price, list date, size, street, and more. Another great neighborhood to consider if you’re looking for a 55+ neighborhood in the Charleston area is Del Webb and Summers Corner.
MLS Listings Data
| Total Listings: | 2 |
| Average Price: | $460,250 |
| Highest Listing Price: | $535,000 |
| Average Days On Market: | 60 |
| Average Price/SqFt: | $200 |
Marrington Villas at Cobblestone currently has two (2) for sale on MLS. Marrington Villas at Cobblestone listings have an average sales price of $460,250 ranging in price from $385,500 to $535,000. The average sq ft home size of Marrington Villas at Cobblestone Summerville SC is 2,298 square feet. The largest property for sale is 2,767 sqft and smallest 1,828 sqft. View property listings for sale by price, street, subdivision, age, property type, location, features, size, and listing date, and time on MLS with an of 60 days on the market.
What's YOUR Home Worth?
Quick 30 day close, so why wait on new construction? Perfect for 55+, yet NOT required. Compare this to other 55+ communities. Stunning original model home that showcases two primary suites, perfect for multi-generational living. The main-level primary suite includes brown bamboo flooring, a tray ceiling and sliding doors to a screened porch, which would be a lovely owner suite or in-law space. The large primary bathroom has a tiled walk-in shower and dual vanities. The suite upstairs is a secluded haven with an additional bedroom, full bath and storage. The gourmet kitchen features newly installed Bosch stainless appliances, custom cabinetry with under-cabinet lighting, granite countertops, large island, double oven, and gas range.The spacious living and dining areas flow seamlessly to a private fenced courtyard, ideal for entertaining and grilling. There are multiple flex spaces or bedroom options. Low-maintenance living with HOA-covered lawn care, with maintenance that includes painting of the exterior, roof fund, and a desirable HO6 insurance which is unique for a detached single-family residence. Community amenities include a clubhouse, fitness center, pool, and walking trail that leads to 2nd street. Four vehicles could park in the 2.5 car garage and driveway. The washer and dryer will also convey at close. Come see this lovely community of less than 100 homes that is convenient to historic Summerville, Charleston, Lake Moultrie, Berkeley Hospital, retail and restaurants. A credit for paint will be considered.
$ 535,000
View
Details View

Lovely corner lot, beautifully maintained single-family home invites you to slow down and savor everyday living. Inside, you'll find two comfortable bedrooms, two full baths, and a versatile office perfect for work or creative pursuits. The primary suite opens to a screened-in porch--an ideal spot for morning coffee or quiet evenings--while the outdoor courtyard creates a serene retreat for entertaining or unwinding. All of this is paired with access to a charming amenity center kitchen and commons space plus exercise facilities and pool. This home is Just minutes from shopping, dining, and local favorites. Welcome home to a delightful blend of comfort, charm, and convenience.
$ 385,500
View
Details





