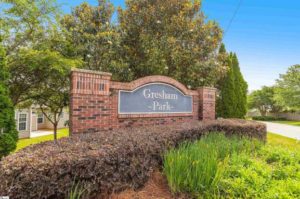PRICE IMPROVEMENT! Largest home and at the lowest price/sqft in sought-after Gresham Park! Meticulously Maintained 4-Bedroom Ranch with Finished Basement in Gresham Park! Welcome to this beautifully maintained 4-bedroom, 3-bathroom ranch-style home with a finished basement, ideally situated in the Five Forks area. With HOA-included lawn care and a low-maintenance turf backyard that backs up to a peaceful creek and wooded area, this home is a perfect blend of comfort, convenience, and tranquility. Step inside from the covered front porch into a welcoming foyer adjacent to the formal dining room. The open-concept main level features soaring ceilings, plantation shutters, and stunning refinished natural red oak hardwood floors. The spacious living room boasts a gas fireplace flanked by built-in bookcases and flows seamlessly into a expansive kitchen, complete with tall wood cabinetry, pantry, granite countertops, and an oversized island with bar seating. Appliances include a new convection cooktop, built-in microwave hood, true double ovens, dishwasher, and garbage disposal—perfect for the home chef. Enjoy casual meals in the breakfast area or relax year-round in the covered sunroom/screened porch, or open-air deck—all with serene views of the wooded backyard. The main-level owner’s suite is privately tucked away and offers a peaceful retreat with a trey ceiling, sitting area, and large windows overlooking the natural landscape. The en suite bath includes dual vanities, a linen closet, a large tiled shower, and a walk-in closet with a custom closet system. Two additional bedrooms, a full tile bathroom, and a walk-in laundry room are also conveniently located on the main level. Downstairs, the expansive basement offers flexible living space to suit your lifestyle— ideal for guests, a teen or in-law suite, rec room, home gym, or theater. It features high ceilings, recessed lighting, and large windows. You’ll also find a fourth bedroom (or large den) with a Murphy bed that conveys, a full bathroom with a tiled shower, and a generous walk-in closet. Bonus: there’s over 500 square feet of unfinished storage space, not included in the nearly 3,500 square feet of finished living area. Outdoor living is easy with a terrace-level patio, upper-level composite deck perfect for grilling, and a fully fenced turf yard—all overlooking a private creek and wooded buffer. Gresham Park offers wonderful community amenities, including lawn maintenance, a clubhouse, pool, and sidewalks —all just minutes from the Five Forks area’s shopping, dining, and more.
 but not too large to require a lot of upkeep. While most patio homes in the Greenville SC area stay within the most desired range of 2000 sq ft and less, there are a few homes in Gresham Park that are over. Should you need more space to accommodate visiting grandkids. The community has really nice amenities that include a swimming pool, and a clubhouse which is all maintained with a $133 a month HOA regime fee paid to the property management company of HOA Upstate at 864-448-0202. View all the real estate MLS listings here by price, size, list date & more.
but not too large to require a lot of upkeep. While most patio homes in the Greenville SC area stay within the most desired range of 2000 sq ft and less, there are a few homes in Gresham Park that are over. Should you need more space to accommodate visiting grandkids. The community has really nice amenities that include a swimming pool, and a clubhouse which is all maintained with a $133 a month HOA regime fee paid to the property management company of HOA Upstate at 864-448-0202. View all the real estate MLS listings here by price, size, list date & more. 








