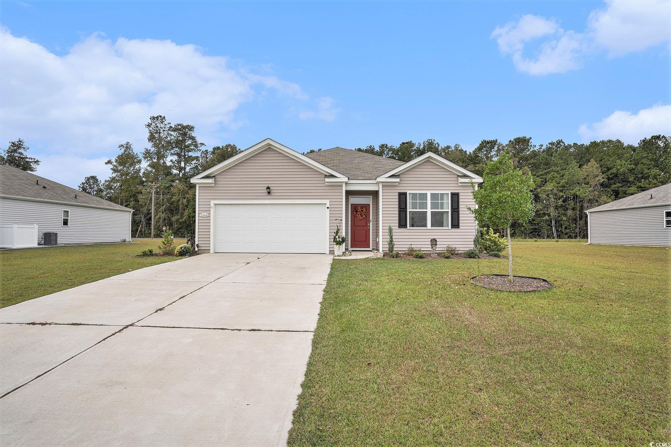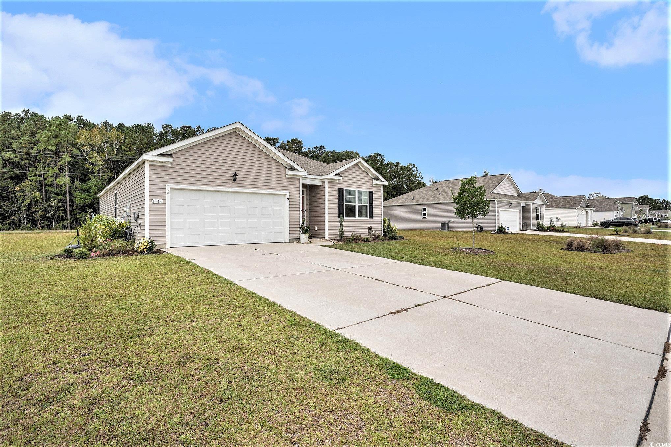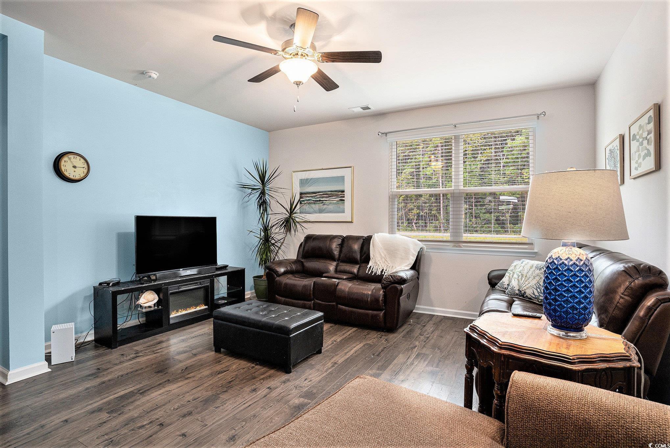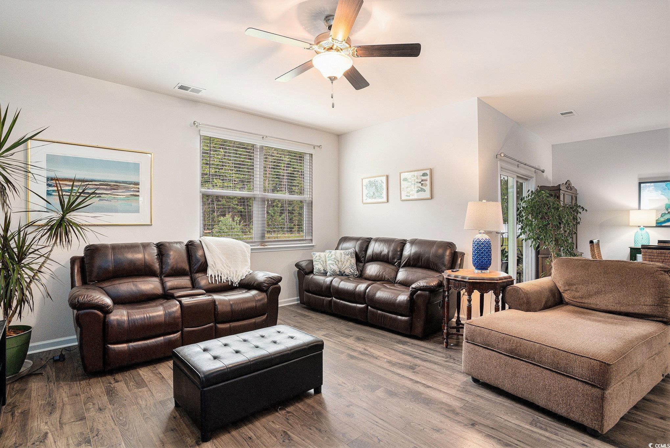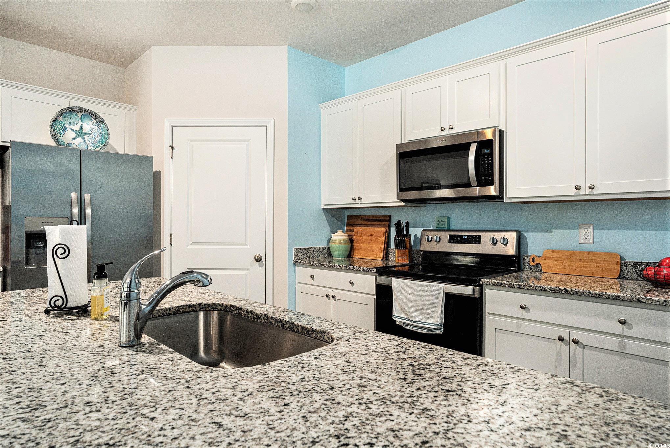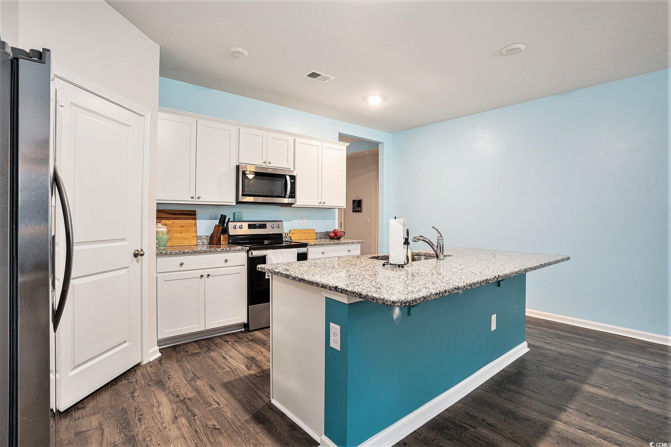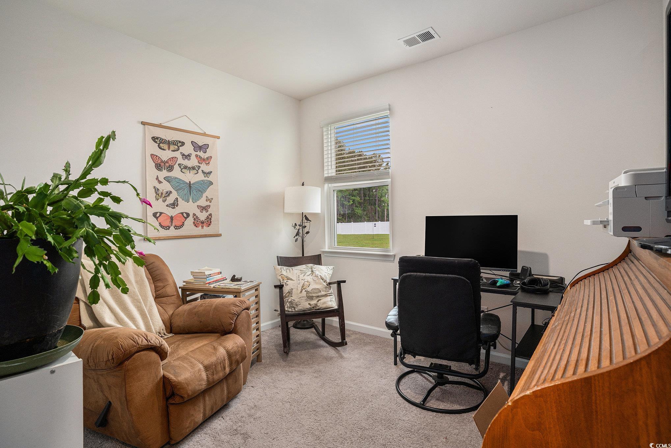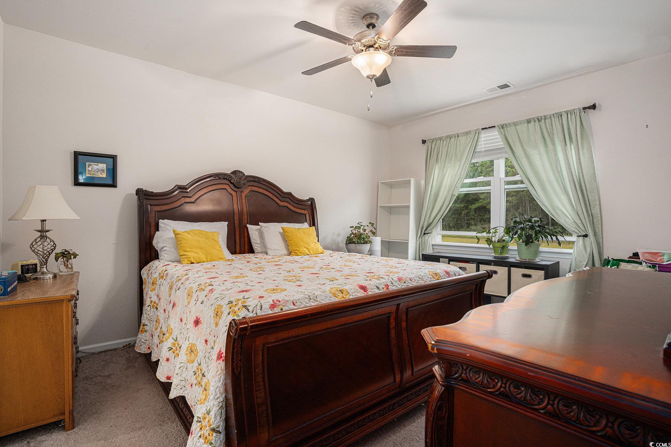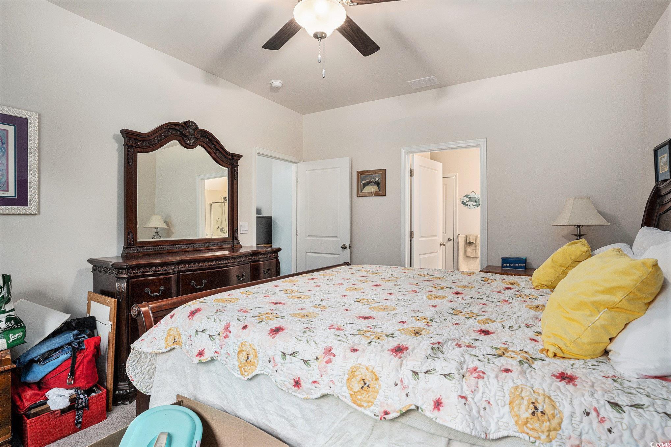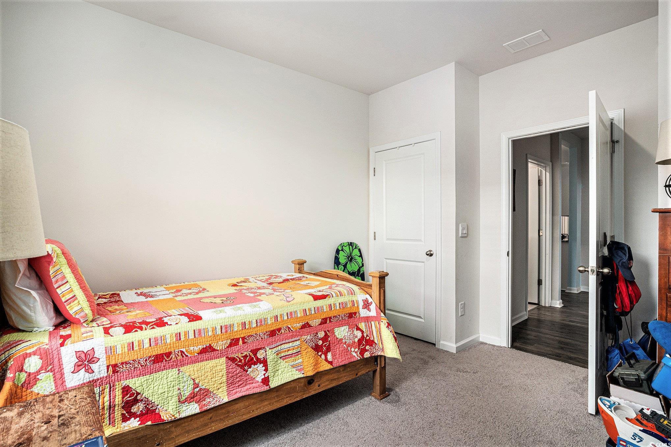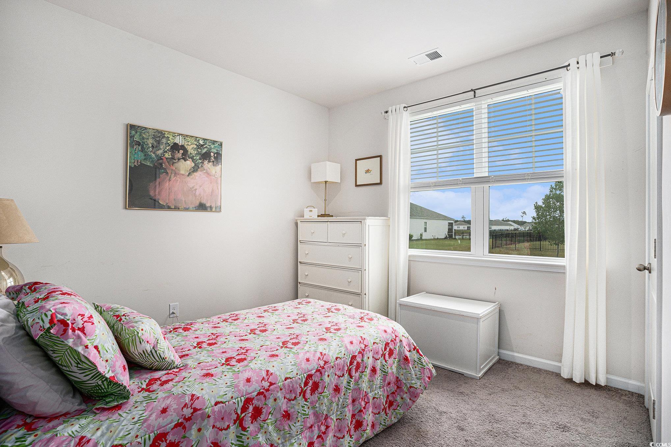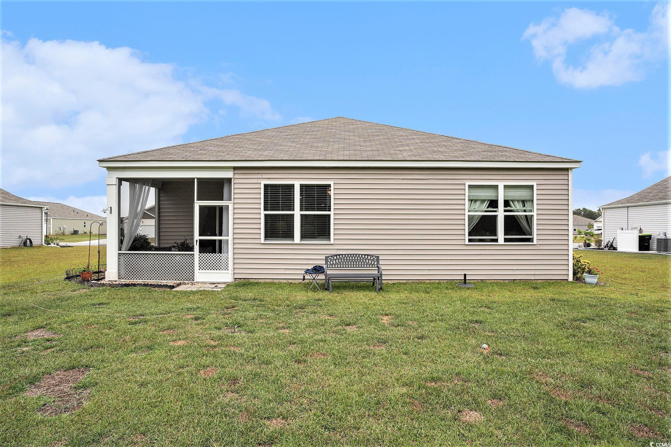Status: For Sale
- Area
- 1774 ft2
- Bedrooms
- 4
- Full Baths
- 2
- Days For Sale
- 1
Location
Amenities
Description
This thoughtfully designed single-level home features one of the builder's most popular floor plans! The open-concept layout seamlessly connects the living room, dining area, and kitchen, creating a bright and spacious atmosphere perfect for entertaining guests or enjoying everyday family life. The kitchen is beautifully equipped with granite countertops, 36" cabinetry, stainless steel appliances, a walk-in corner pantry, and a large island with a breakfast bar. Whether you're cooking a family meal or hosting friends, this space offers both functionality and style. The primary suite is privately located at the back of the home and includes a spacious walk-in closet and a well-appointed bathroom featuring double sinks, a linen closet, and a 5' walk-in shower. Three additional bedrooms are positioned at the front of the home, offering comfort and privacy for family members or guests. The thoughtful split-bedroom design ensures a quiet retreat for everyone. Relax and unwind on the back porch while enjoying the coastal air. Perfect as a primary residence, vacation getaway, or investment property, this home is located in the desirable Lochaven neighborhood just minutes from historic downtown Conway, local shops, dining, schools, and a short drive to the beaches of Myrtle Beach.
What's YOUR Home Worth?
©2025CTMLS,GGMLS,CCMLS& CMLS
The information is provided exclusively for consumers’ personal, non-commercial use, that it may not be used for any purpose other than to identify prospective properties consumers may be interested in purchasing, and that the data is deemed reliable but is not guaranteed accurate by the MLS boards of the SC Realtors.


