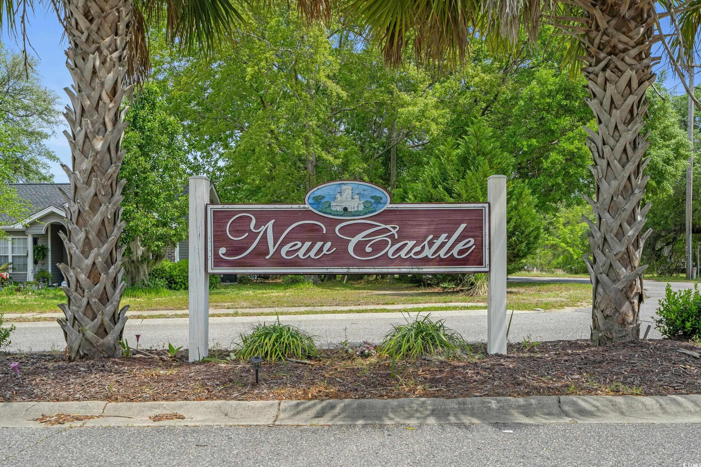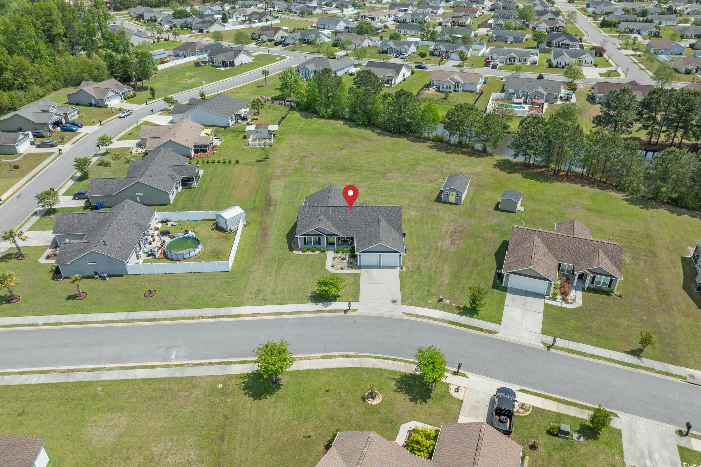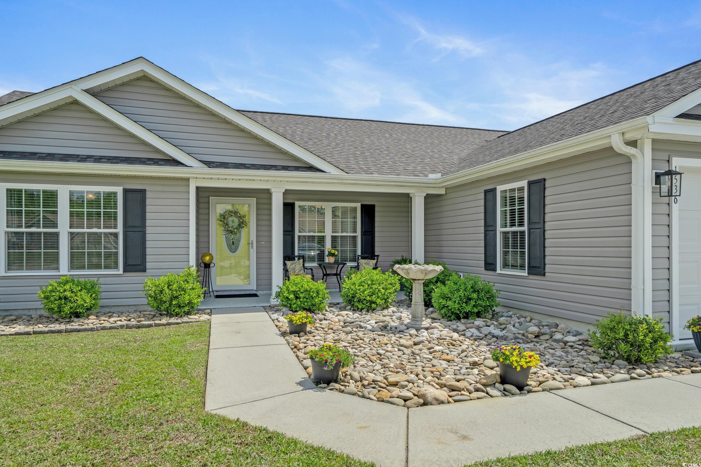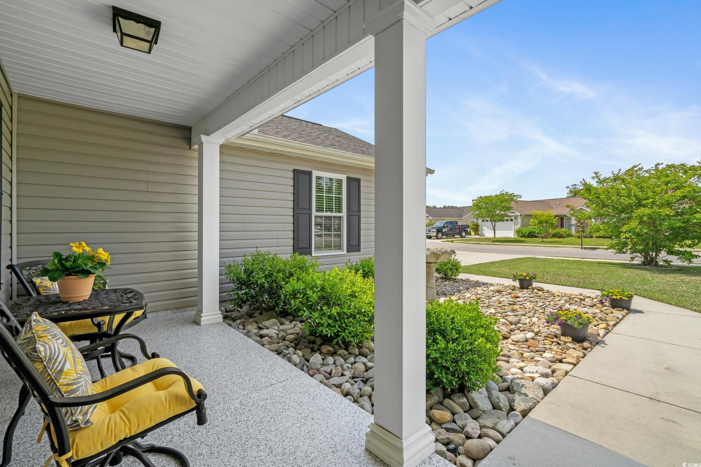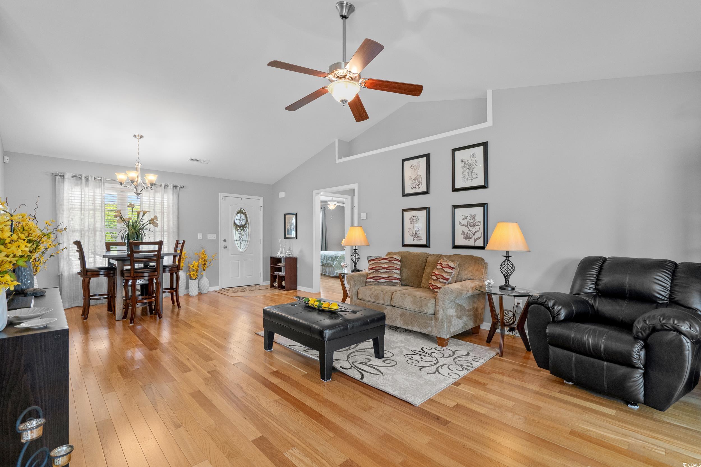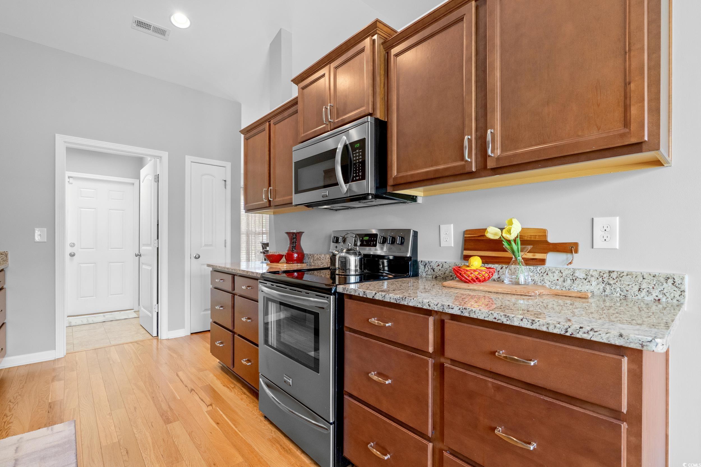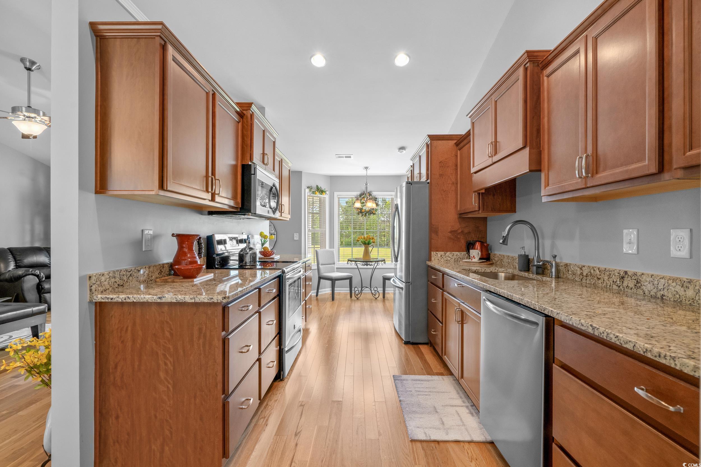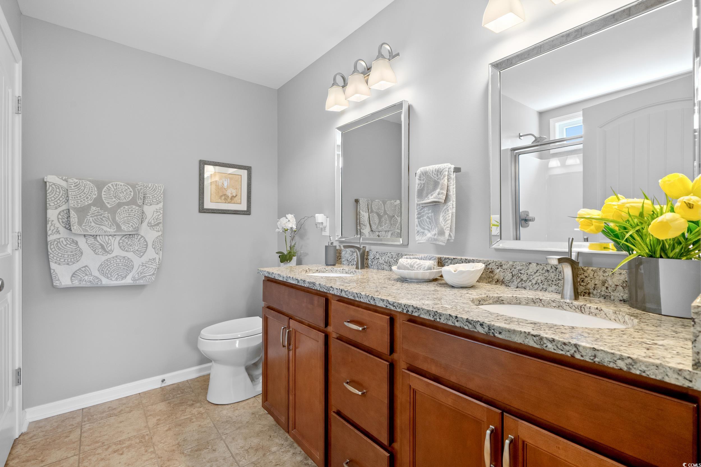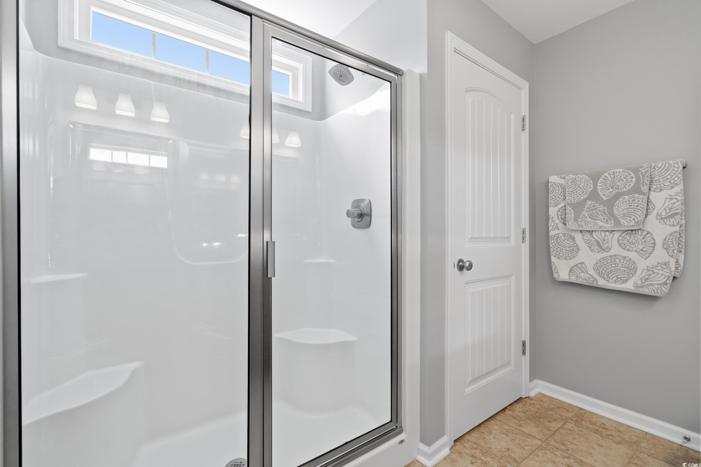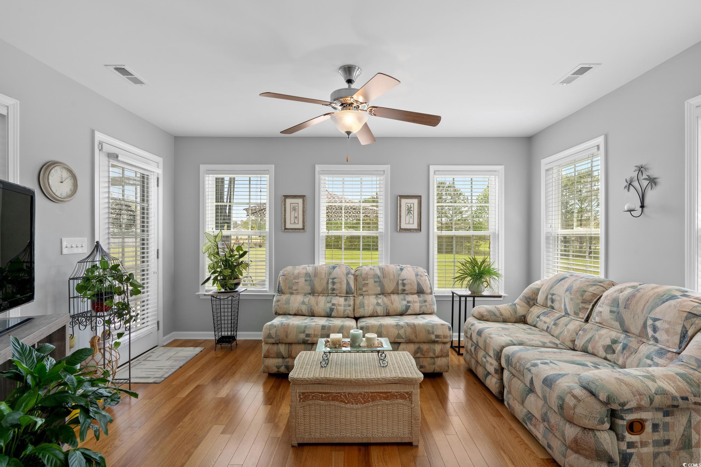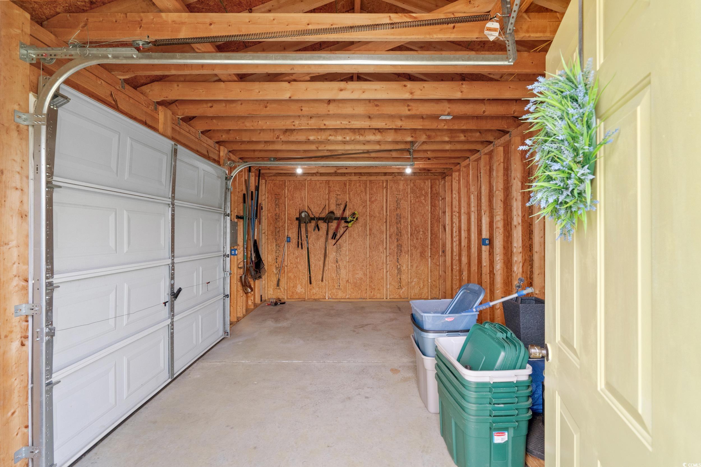Status: Under Contract
- Area
- 1560 ft2
- Bedrooms
- 3
- Full Baths
- 2
- Days For Sale
- 50
Location
- Area:D Conway central between 501& 9th Ave / south of 501
- City:Conway
- County:Horry
- State:SC
- Subdivision: New Castle
- Zip code:29527
Amenities
Description
NO HOA. Beautiful Curb appeal with lush landscaping, river rock & irrigation system. The Kingston model built by Beverly Homes in 2017 offers 3 bedrooms, 2 bathrooms, 2-car attached garage, 12x20 detached shed w/electric, front porch, Carolina room, large screened-in porch & 10x28 patio. The living room is open to the Carolina room and dining room, features vaulted ceiling with ceiling fan and wood floors throughout the main area, kitchen and bedrooms. The kitchen is just off the dining room and features upgraded birch sinclair cabinetry w/crown molding, granite counter tops, two pantries, stainless steel appliances & breakfast nook (8'2x7'4). The bedrooms offer a split floor plan for privacy, the Primary bedroom has a tray ceiling w/ceiling fan, large window overlooking the backyard & walk-in closet. Primary ensuite features executive height vanity with double sink, and 5' two seat shower with glass door & large linen closet. Large backyard with a 12x20 detached storage shed with electric and overhead garage door. New Castle is a Natural gas community that offers residents gas heat & tankless water heater. Epoxy application has been done on the garage floor, screened-in-porch floor, 28x10 patio and front porch for enhancement and low maintenance. This home has been very well maintained and it shows. Close proximity to shopping, dining, downtown Conway and the River Walk. Call today to schedule your showing!
What's YOUR Home Worth?
©2025CTMLS,GGMLS,CCMLS& CMLS
The information is provided exclusively for consumers’ personal, non-commercial use, that it may not be used for any purpose other than to identify prospective properties consumers may be interested in purchasing, and that the data is deemed reliable but is not guaranteed accurate by the MLS boards of the SC Realtors.



