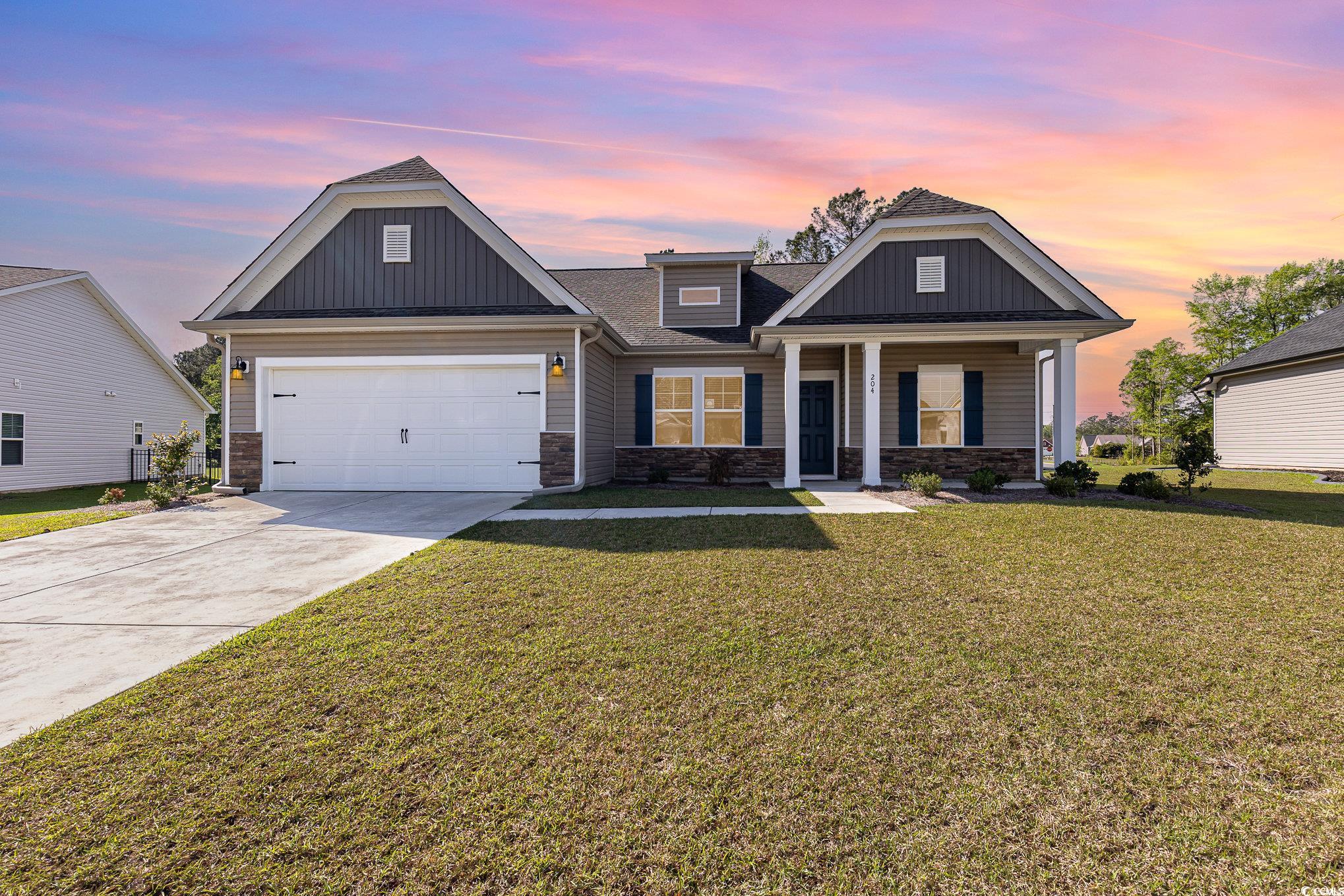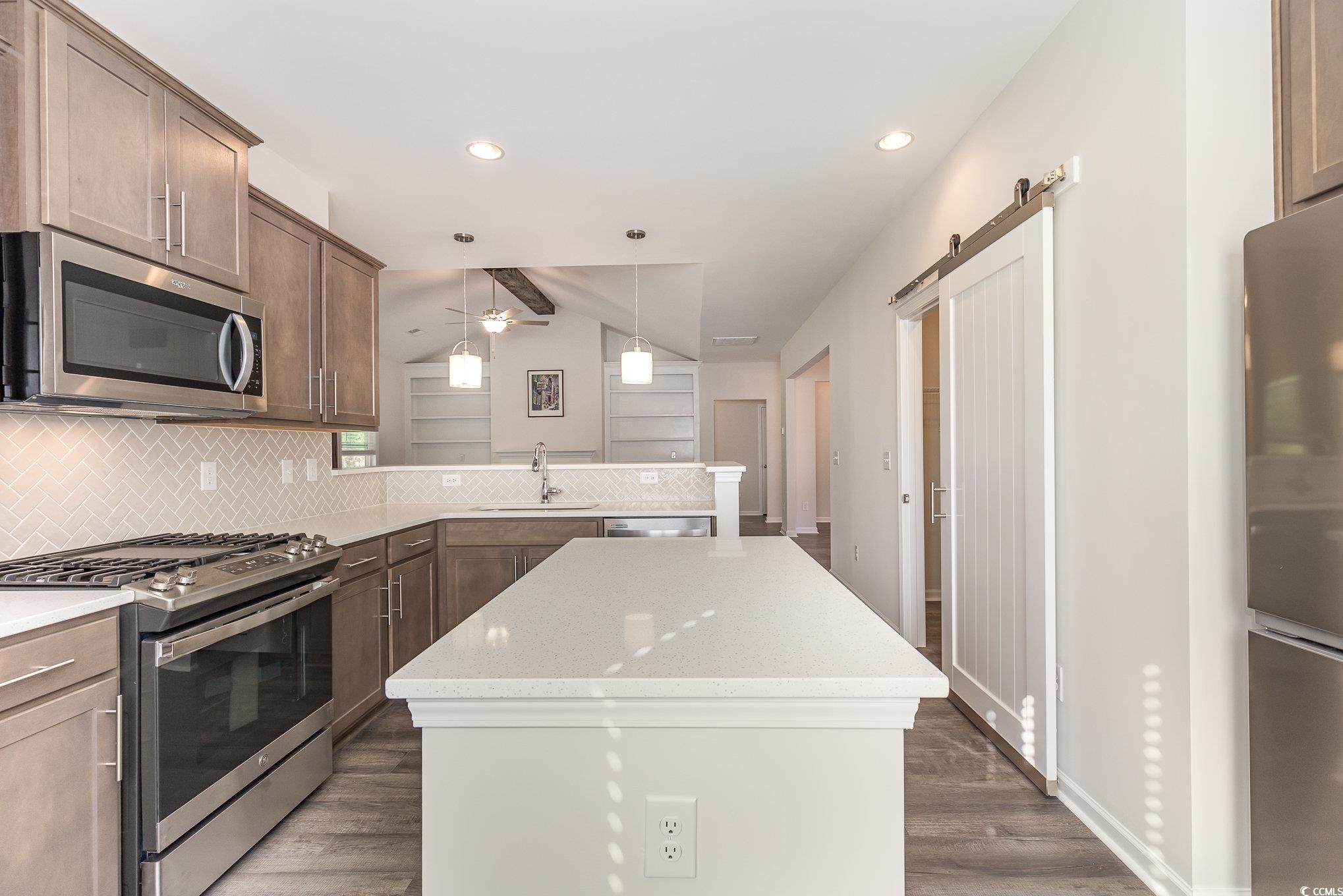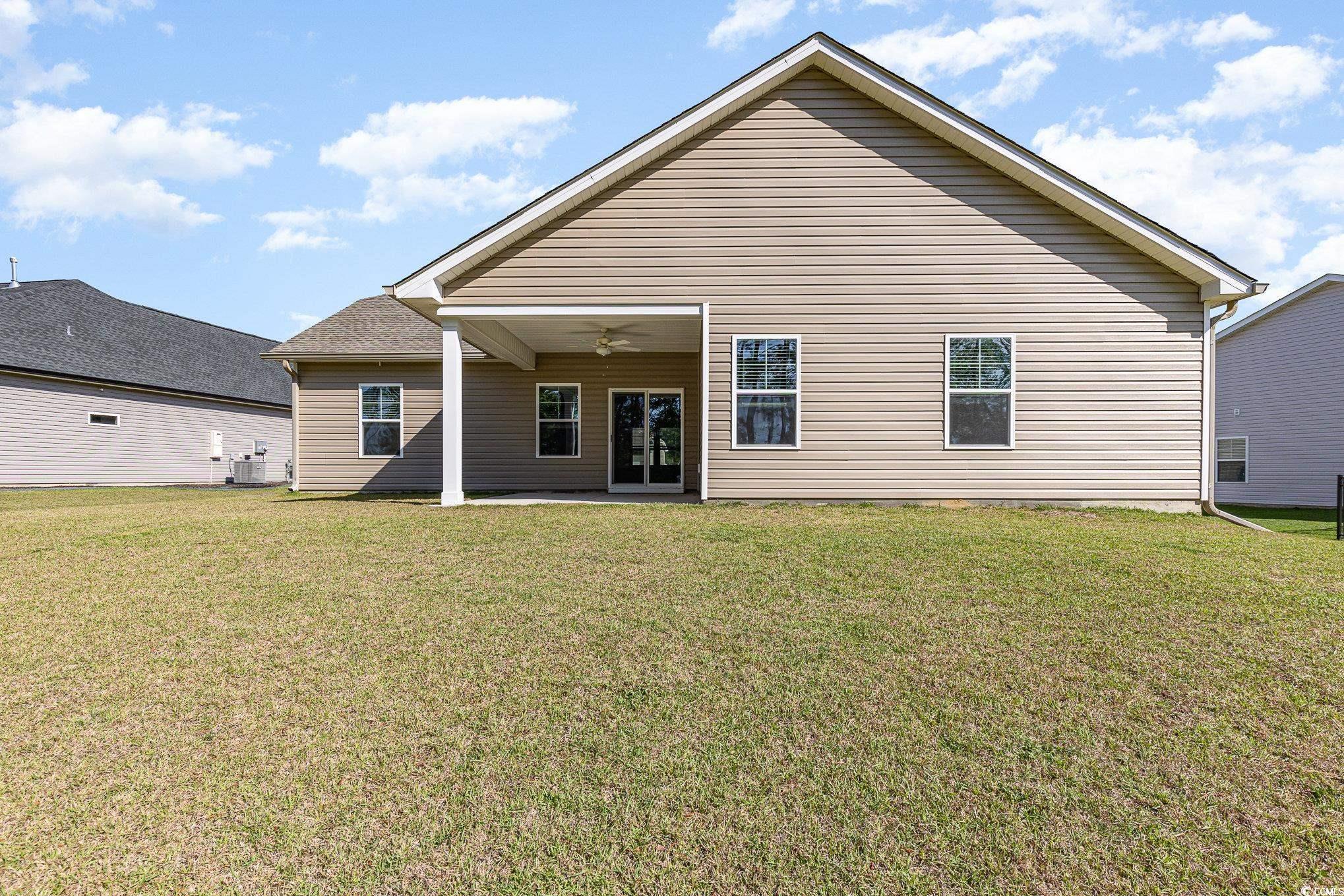Status: Under Contract
- Area
- 1773 ft2
- Bedrooms
- 3
- Full Baths
- 2
- Days For Sale
- 42
Location
- Area:0A Conway Area--West edge of Conway between 501 & 378
- City:Conway
- County:Horry
- State:SC
- Subdivision: Beach Gardens
- Zip code:29527
Amenities
Description
Welcome to your dream home in the Beach Gardens community! This beautiful single-level residence offers 1,773 heated square feet of thoughtfully designed living space, featuring 3 bedrooms and 2 full bathrooms. Step inside to find soaring 9-foot ceilings and a stunning vaulted Family Room accented by a decorative wood beam and a floor-to-ceiling gas fireplace with custom soft-close built-in cabinets. The Formal Dining Room boasts elegant crown molding and a custom built-in coffee / wine bar feature. This split-bedroom floor plan offers luxury vinyl plank (LVP) flooring throughout the main areas and the owners bedroom, with plush carpet in the guest bedrooms. The kitchen is a showstopper with gleaming ice white quartz countertops, a mosaic tile backsplash, a large island, walk-in pantry, and an upgraded 5-burner slide-in range with center griddle. The spacious Owner's Suite is a private retreat with a vaulted ceiling, large walk-in closet, and a private bathroom featuring a walk-in shower, double quartz vanities, garden tub, and a private water closet. Additional highlights include, finished 2-car garage with epoxy flooring, garage opener with fobs and keypad access, a Tankless hot water heater, Six-inch color-matched seamless gutters, fully irrigated nearly quarter-acre homesite, covered front porch and a large rear covered patio with electric access, and an active termite bond. Don't miss this opportunity to own a move-in ready home in one of the area's most sought-after communities. Schedule your private showing today! Seller is a SC real estate agent.
What's YOUR Home Worth?
©2025CTMLS,GGMLS,CCMLS& CMLS
The information is provided exclusively for consumers’ personal, non-commercial use, that it may not be used for any purpose other than to identify prospective properties consumers may be interested in purchasing, and that the data is deemed reliable but is not guaranteed accurate by the MLS boards of the SC Realtors.





























































