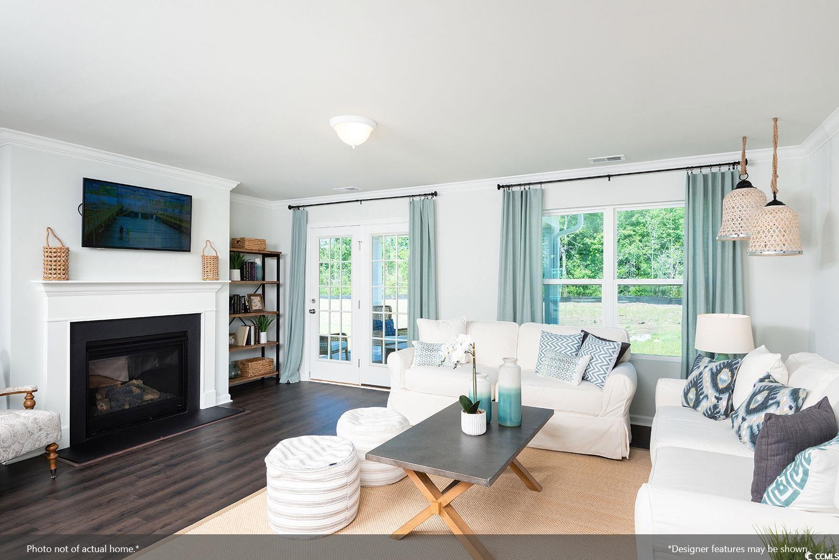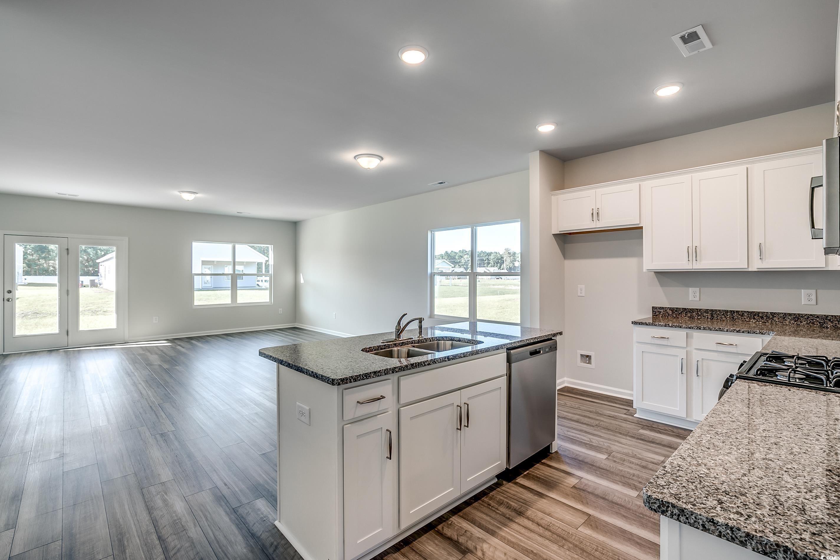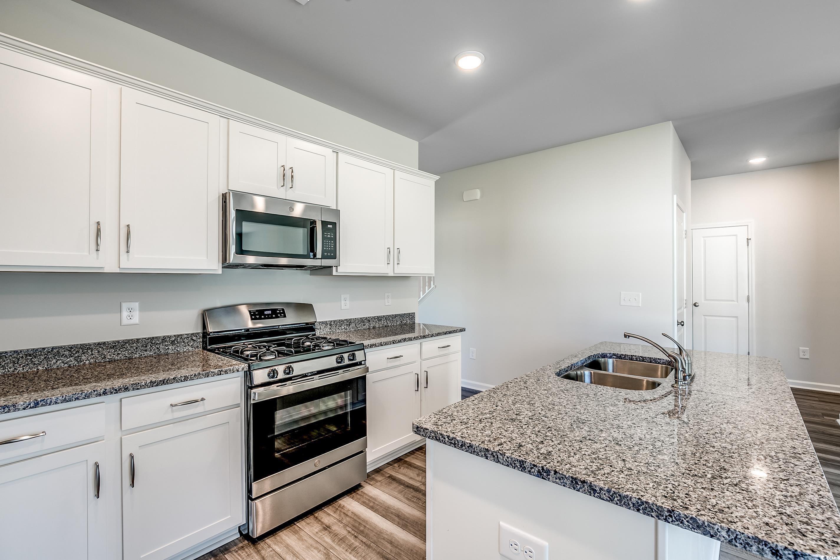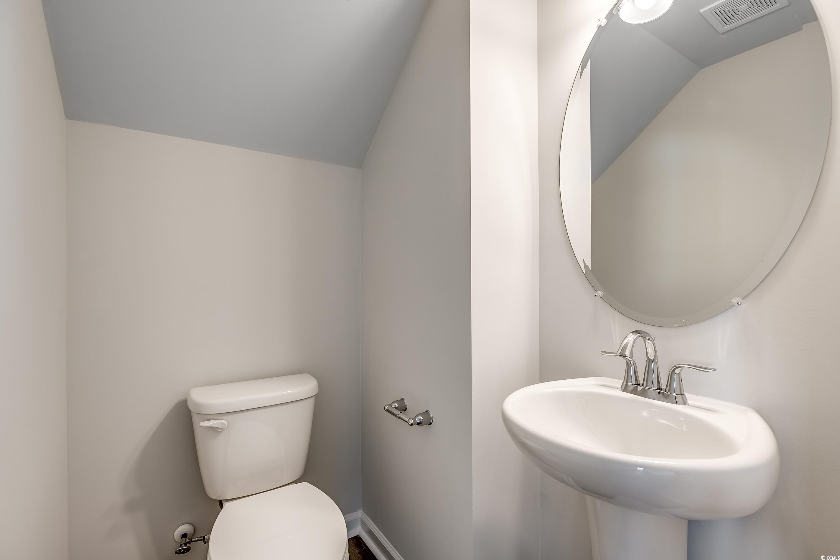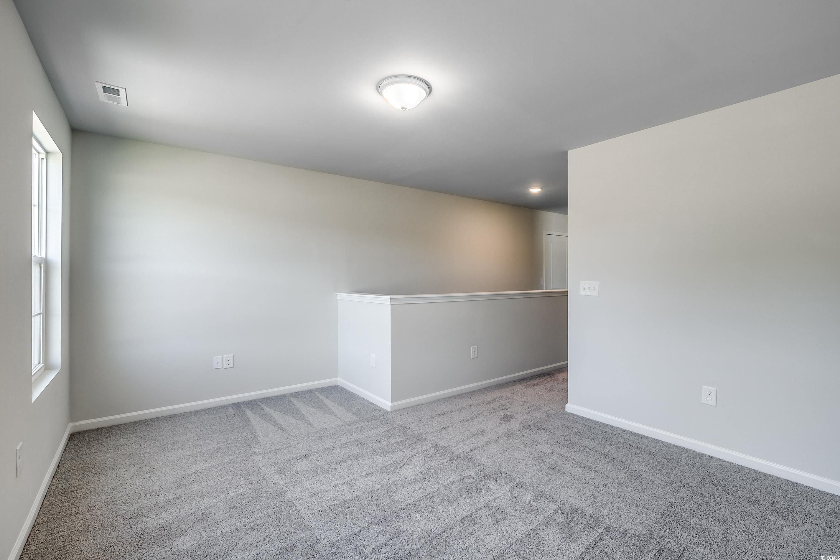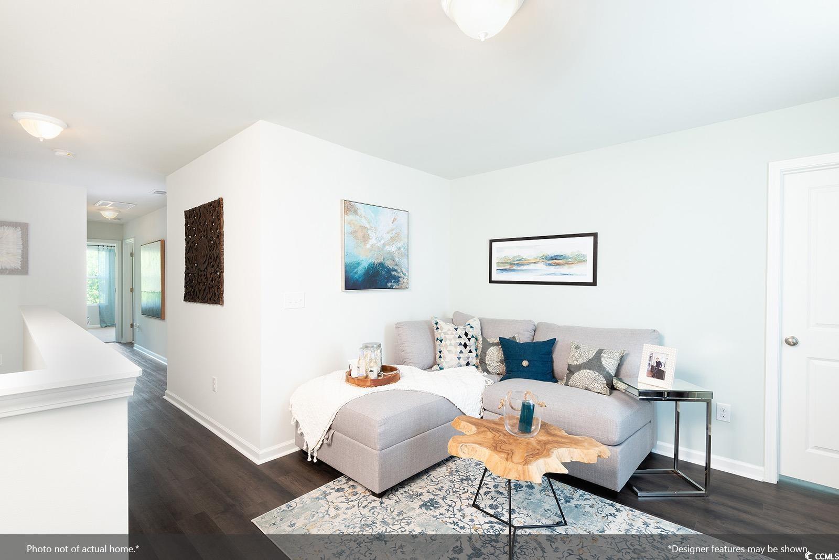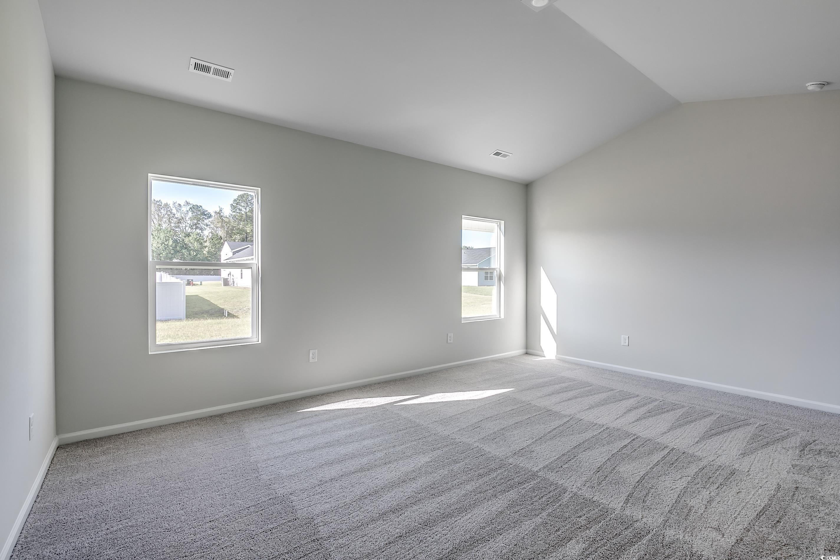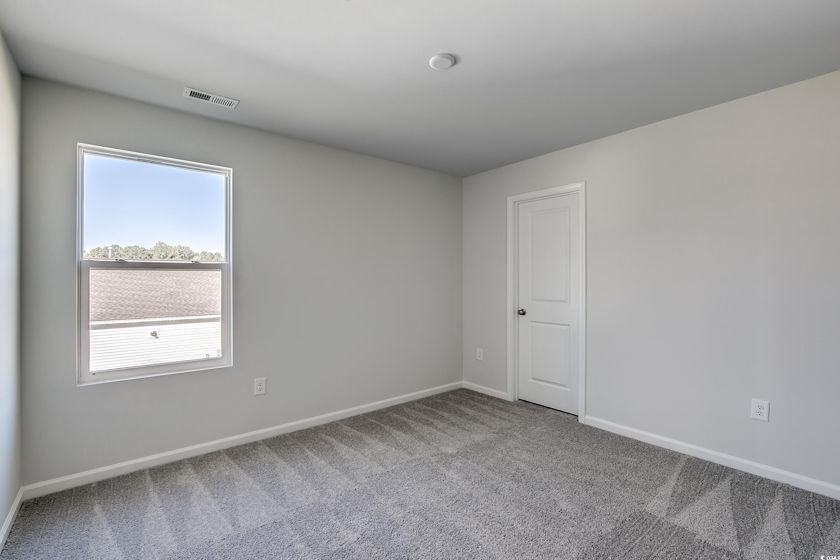Status: For Sale
- Area
- 2441 ft2
- Bedrooms
- 4
- Half Baths
- 1
- Full Baths
- 2
- Days For Sale
- 67
Location
- Area:A Conway central between 501 & 701 / north of 501
- City:Conway
- County:Horry
- State:SC
- Subdivision: Garden Grove
- Zip code:29526
Amenities
Description
Welcome to the Pickens! This beautifully designed two-story home offers 4 bedrooms, 2.5 bathrooms, and a spacious, versatile layout perfect for today’s lifestyle—all set on a large lot with a beautiful view. Although not pictured in the rendering, this home also has a three-car garage! The main floor is centered around the expansive primary suite, featuring a vaulted ceiling, a luxurious en-suite bathroom with a double-sink vanity, a large walk-in shower, and an oversized walk-in closet. The open-concept design seamlessly connects the kitchen, dining area, and family room, creating the perfect space for family gatherings. The kitchen shines with white cabinetry, sleek white quartz countertops, and ample prep space. A powder room, laundry room, and a flexible office or study with double glass doors complete the first level. Upstairs, a spacious loft provides additional living space, along with three well-sized bedrooms, each featuring walk-in closets! A full bathroom with a double-sink vanity ensures comfort and convenience for family and guests. This home is designed with durable luxury vinyl plank flooring in the main living areas and plush carpeting in the bedrooms and upstairs spaces. Outside, the covered patio with a ceiling fan offers a peaceful retreat, perfect for outdoor relaxation and entertaining. Beautiful homesite backs up to woods! Photos are of a similar home and are for representation purposes only. Nestled in a thriving new community, this home is just minutes from Conway’s charming downtown, Myrtle Beach attractions, shopping, dining, and top-rated schools.
What's YOUR Home Worth?
Price Change History
$371,900 $152/SqFt
$364,900 $149/SqFt
©2025CTMLS,GGMLS,CCMLS& CMLS
The information is provided exclusively for consumers’ personal, non-commercial use, that it may not be used for any purpose other than to identify prospective properties consumers may be interested in purchasing, and that the data is deemed reliable but is not guaranteed accurate by the MLS boards of the SC Realtors.



