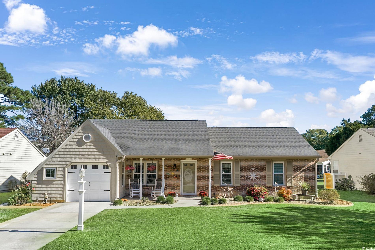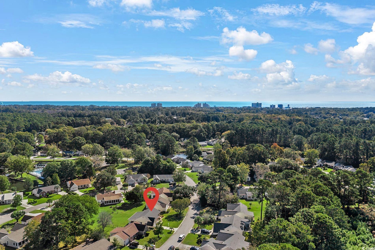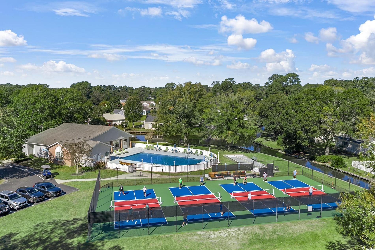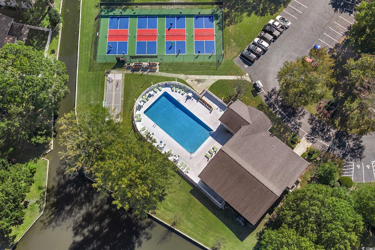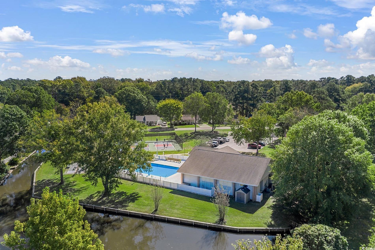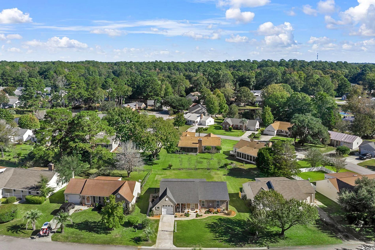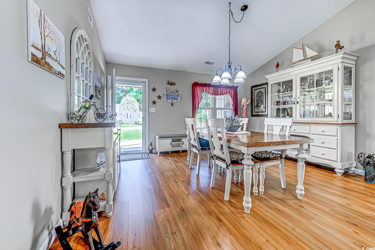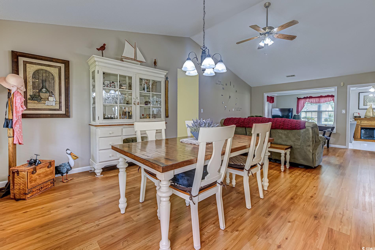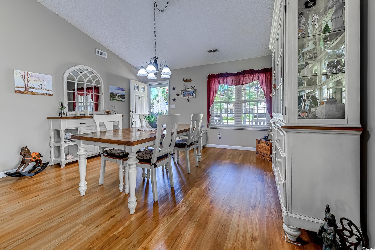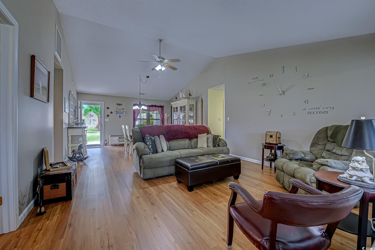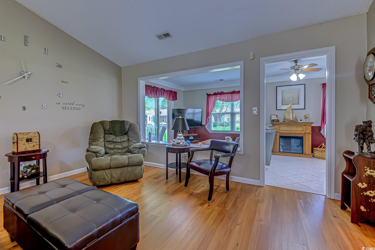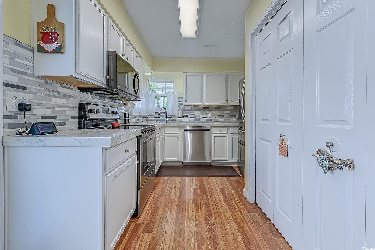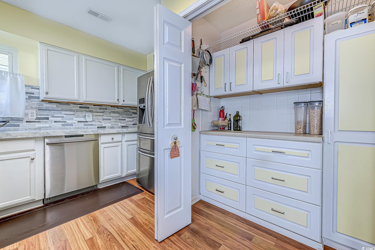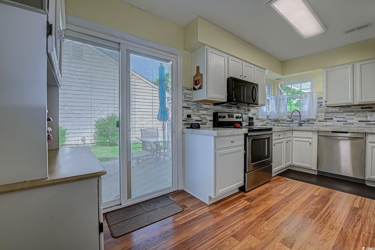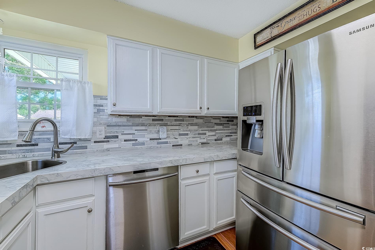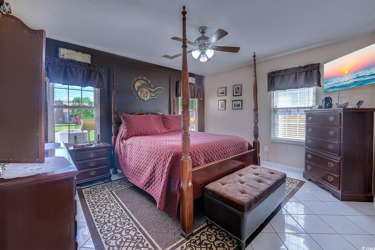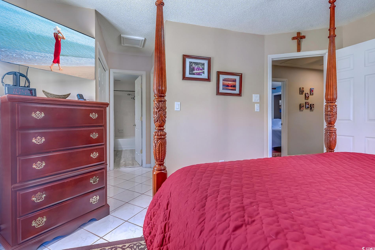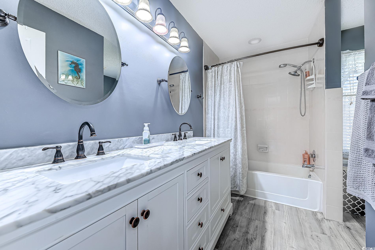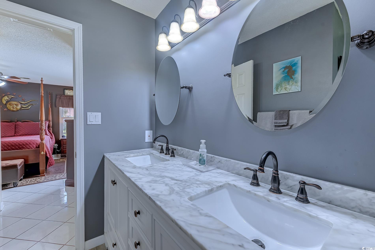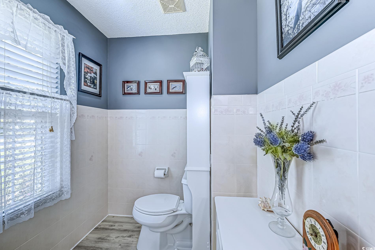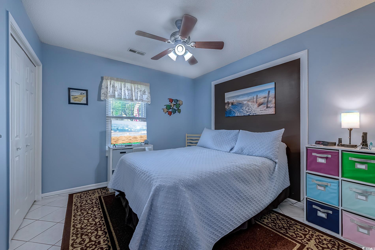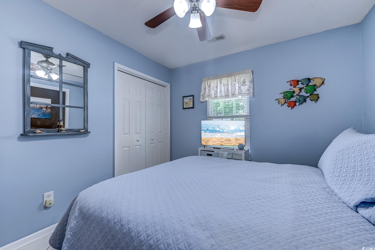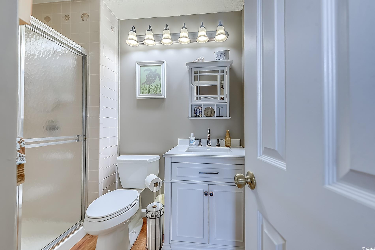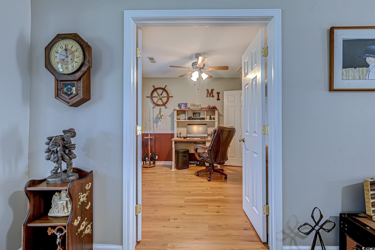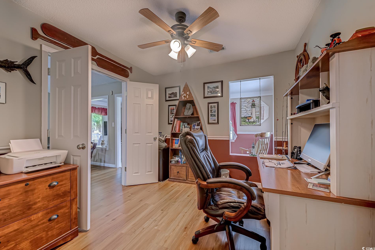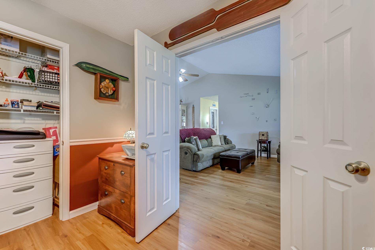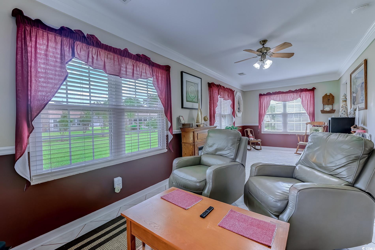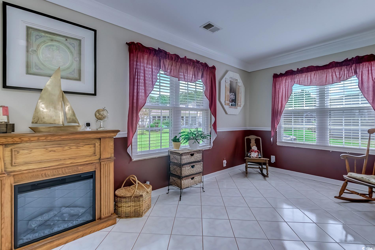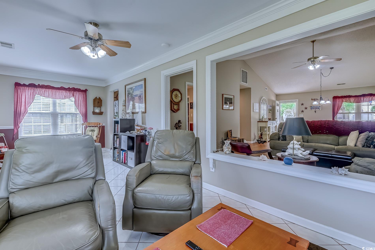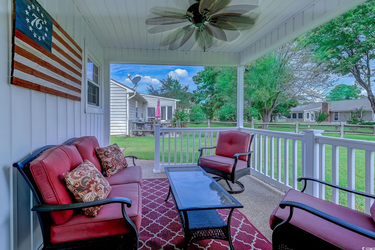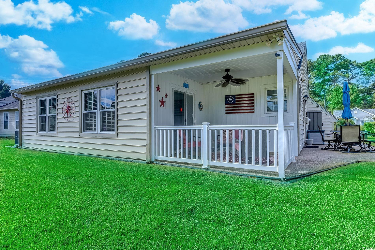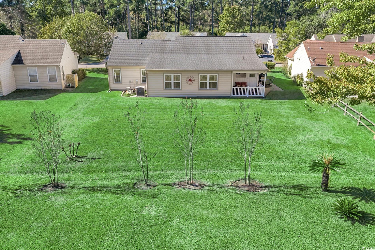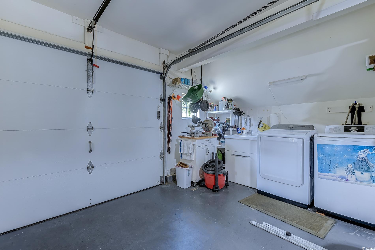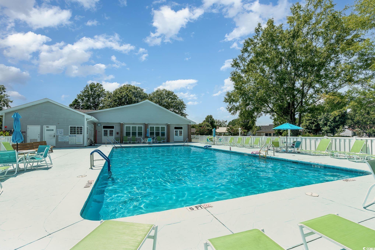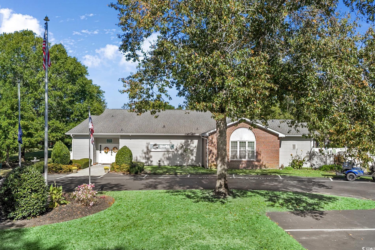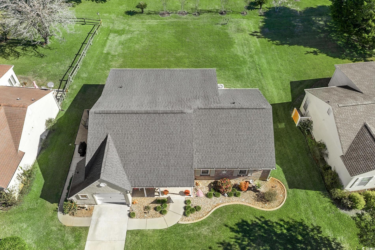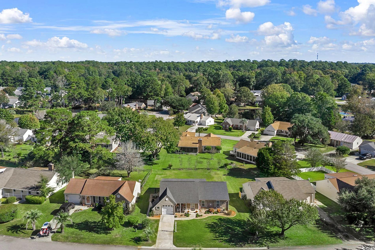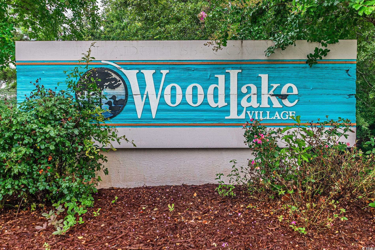Status: Under Contract
- Area
- 1596 ft2
- Bedrooms
- 3
- Full Baths
- 2
- Days For Sale
- 64
Location
- Area:B Surfside Area-Glensbay to GC Connector
- City:Murrells Inlet
- County:Horry
- State:SC
- Subdivision: Woodlake Village
- Zip code:29576
Amenities
Description
Pristine 3 bedroom, 2 bath home with oversized 1-car garage in the popular 55+ community of Woodlake Village. Attention to detail and pride of ownership are immediately apparent in this impeccably maintained home. Situated on a lushly landscaped lot, this home has great curb appeal and sets the tone from the moment you drive up. Start with the low country welcoming front porch, brick veneer front, with light colored shutters, vinyl siding and shake shingle siding on garage and front porch, lamp post, manicured lawn, flower beds with curbscaping and attractive entry storm door. Featuring vinyl flooring in the living room, dining area, kitchen, baths and den/office and custom tile in the primary bedroom, Carolina Room (CR) and guest bedroom, this home features an open floor plan. Enter the home into a foyer with a spacious living area with vaulted ceiling and fan. The dining area with chandelier overlooks the front yard and will be perfect for entertaining and those more formal dinners. The living area flows into the 25 x 9 Carolina Room with windows all around and a view of the large, private backyard. This is sure to be one of your favorite places to relax, read a good book or enjoy nature at its best. The kitchen is a chef's delight and features stainless steel appliances including a French door refrigerator, dishwasher, newer range and microwave, white cabinets with pull out trays and spice rack, stunning countertop and backsplash, corner sink with two windows overlooking yard, spacious pantry area with built in cabinets and work space. Sliding glass doors with blinds lead from the kitchen to a charming patio paved with Arizona river rock, where you can enjoy your morning coffee. Good size primary bedroom with 2 closets and ceiling fan and spacious remodeled primary bath with white vanity with marble top, double sinks, shower/tub, attractive flooring and custom wall tile. Guest bedroom with ceiling fan and guest bath with walk-in tile shower, new raised vanity, mirror and lighting, custom tiled wall, vinyl floor and a linen closet. 3rd bedroom off the living room is currently used as a den but could easily be used as a bedroom. A sliding door from the Carolina Room leads to a covered porch with new vertical shiplap siding, river rock floor and ceiling fan and patio with outdoor storage cabinet and box. What a great spot for grilling, relaxing or entertaining. Oversized one car garage with utility sink, cabinets, floored storage in attic, irrigation system and termite bond. Washer & newer dryer in garage. New Roof and gutters (2017), HVAC (2020) water heater (2023), covered back porch (2017), control panel and zone valves on the irrigation system (2024), newer shake siding on garage and front porch, newer vinyl flooring, windows throughout house (2010) and newer sliding doors in kitchen and Carolina Room (2012). Conveniently located close to beach, shopping, restaurants, hospital and endless golf! This lovely home is one you do not want to miss. Low HOA fees and great amenities including clubhouse with library, pool, pickleball courts and shuffleboard. Make an appointment to see, you will not be disappointed. Measurements and square footage are approximate and not guaranteed. Buyer is responsible for verification.
What's YOUR Home Worth?
Price Change History
$349,900 $219/SqFt
$339,500 $213/SqFt
©2025CTMLS,GGMLS,CCMLS& CMLS
The information is provided exclusively for consumers’ personal, non-commercial use, that it may not be used for any purpose other than to identify prospective properties consumers may be interested in purchasing, and that the data is deemed reliable but is not guaranteed accurate by the MLS boards of the SC Realtors.


