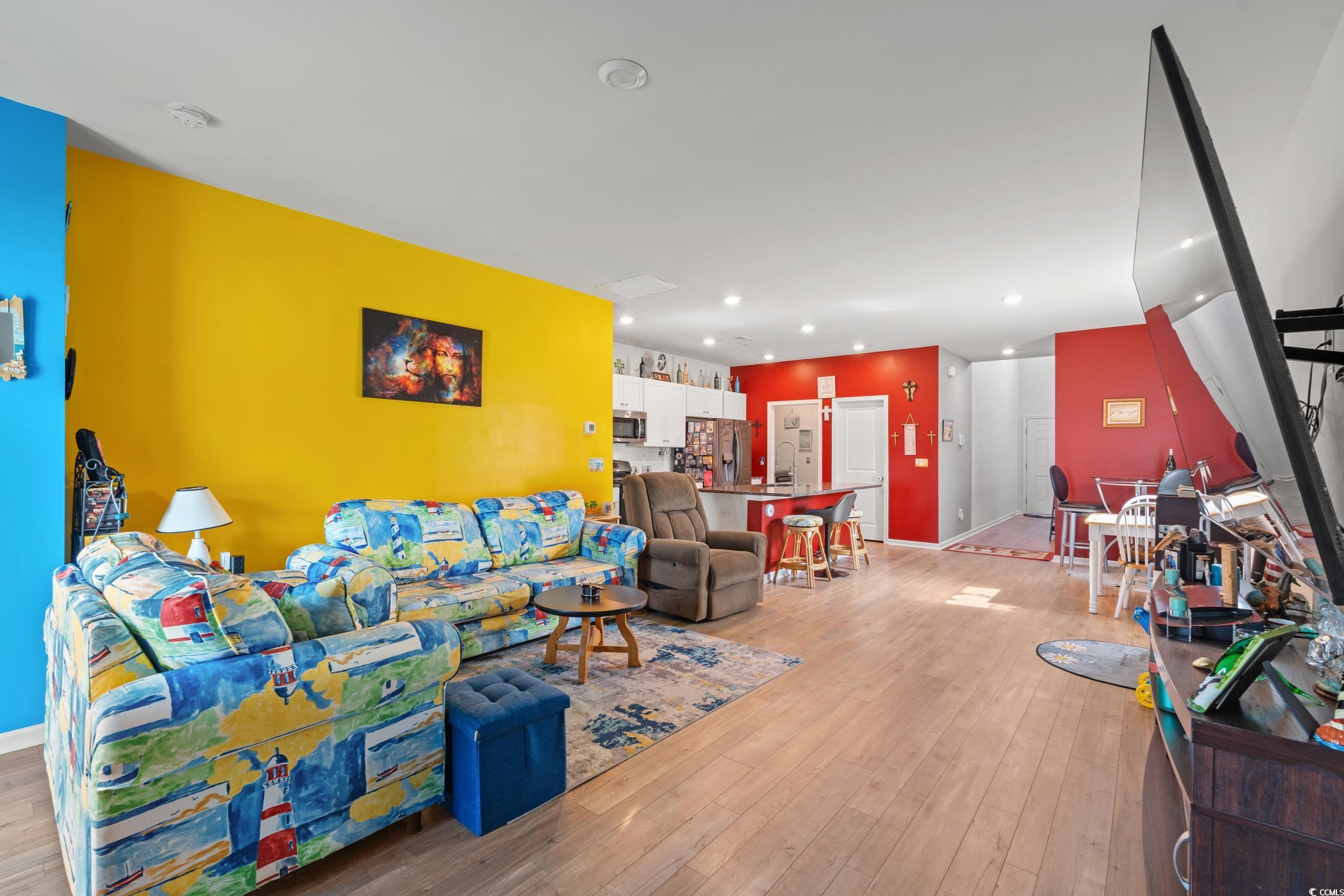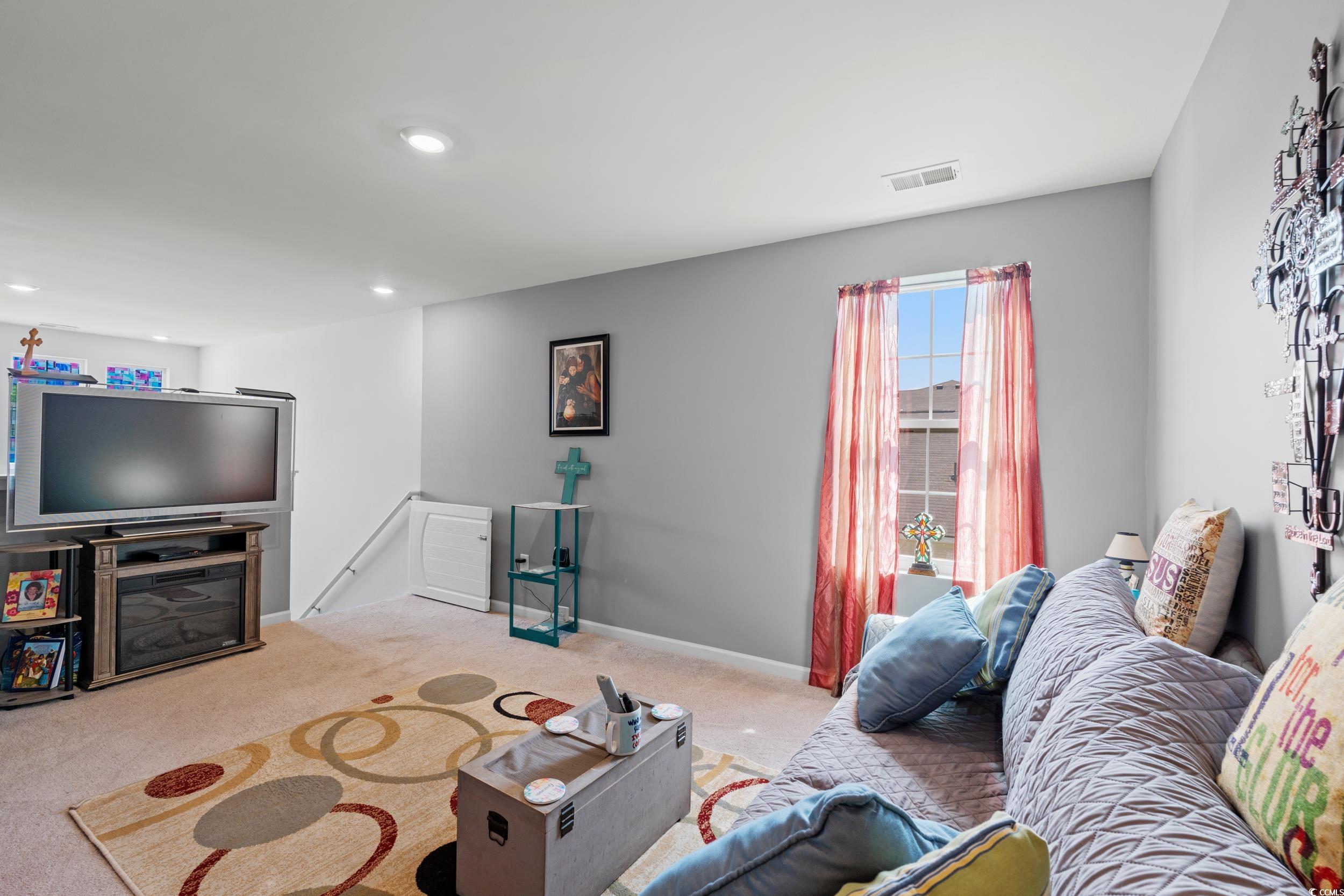Status: For Sale
- Area
- 2345 ft2
- Bedrooms
- 5
- Half Baths
- 1
- Full Baths
- 2
- Days For Sale
- 183
Location
- Area:03A Longs to Little River Area--North of 9 between Waccamaw River & Rt. 57
- City:Little River
- County:Horry
- State:SC
- Subdivision: The Retreat at North Village
- Zip code:29566
Amenities
Description
Ready to plunge into a world bursting with COLOR? Adore vibrant vibes? This home is your technicolor dreamboat! Not your cup of tea? No worries—it’s just a paint job away from becoming your canvas! Picture this: A majestic two-story abode with a sky-high 20 ft ceiling entrance, 5 bedrooms, a duo of full baths, and a nifty powder room. Enter an open-concept paradise with sleek 36" white cabinets, a swanky 3x6 subway tile backsplash, and dazzling granite countertops in the kitchen. Shaw laminate floors glide through the main area, alongside GE’s stainless steel gang: a gas range, microwave, dishwasher, and disposal. Get set for LED extravaganza with recessed lighting, Moen fixtures, soft-close toilets, and a Rinnai tankless water heater. The cozy living room is perfect for hosting fun shenanigans, complete with sliding glass doors to a sun-kissed backyard. The first floor Owner’s Suite is a 14'x16' treasure, featuring a lavish Master Bath with an elevated double vanity, walk-in shower, and closet fit for a fashionista. Upstairs, the loft area turns into a playland, flanked with 4 spacious bedrooms. The second bathroom is efficiency central with a double vanity and separate shower nook. Extra goodies include a fully fenced backyard, a top-tier security system with a carbon monoxide detector, fire alarm, motion sensors, and a Ring doorbell camera keeps you secure. Delight in low HOA fees at The Retreat at North Village, just 7.8 miles from North Myrtle Beach and minutes from dining and shopping galore. Don’t let this gem escape, book your tour today!
What's YOUR Home Worth?
Price Change History
$379,000 $162/SqFt
$374,000 $159/SqFt
$369,000 $157/SqFt
©2025CTMLS,GGMLS,CCMLS& CMLS
The information is provided exclusively for consumers’ personal, non-commercial use, that it may not be used for any purpose other than to identify prospective properties consumers may be interested in purchasing, and that the data is deemed reliable but is not guaranteed accurate by the MLS boards of the SC Realtors.























































