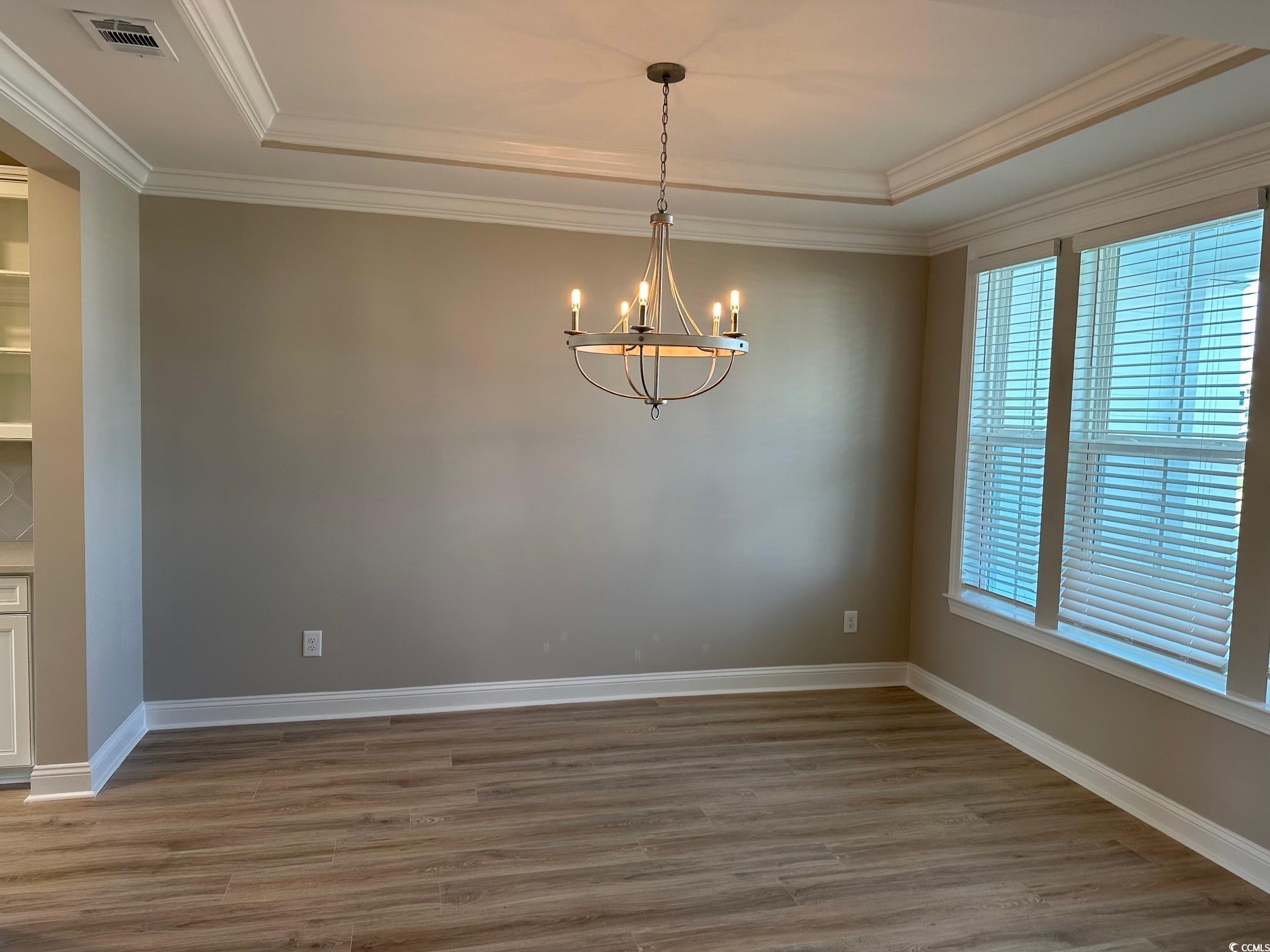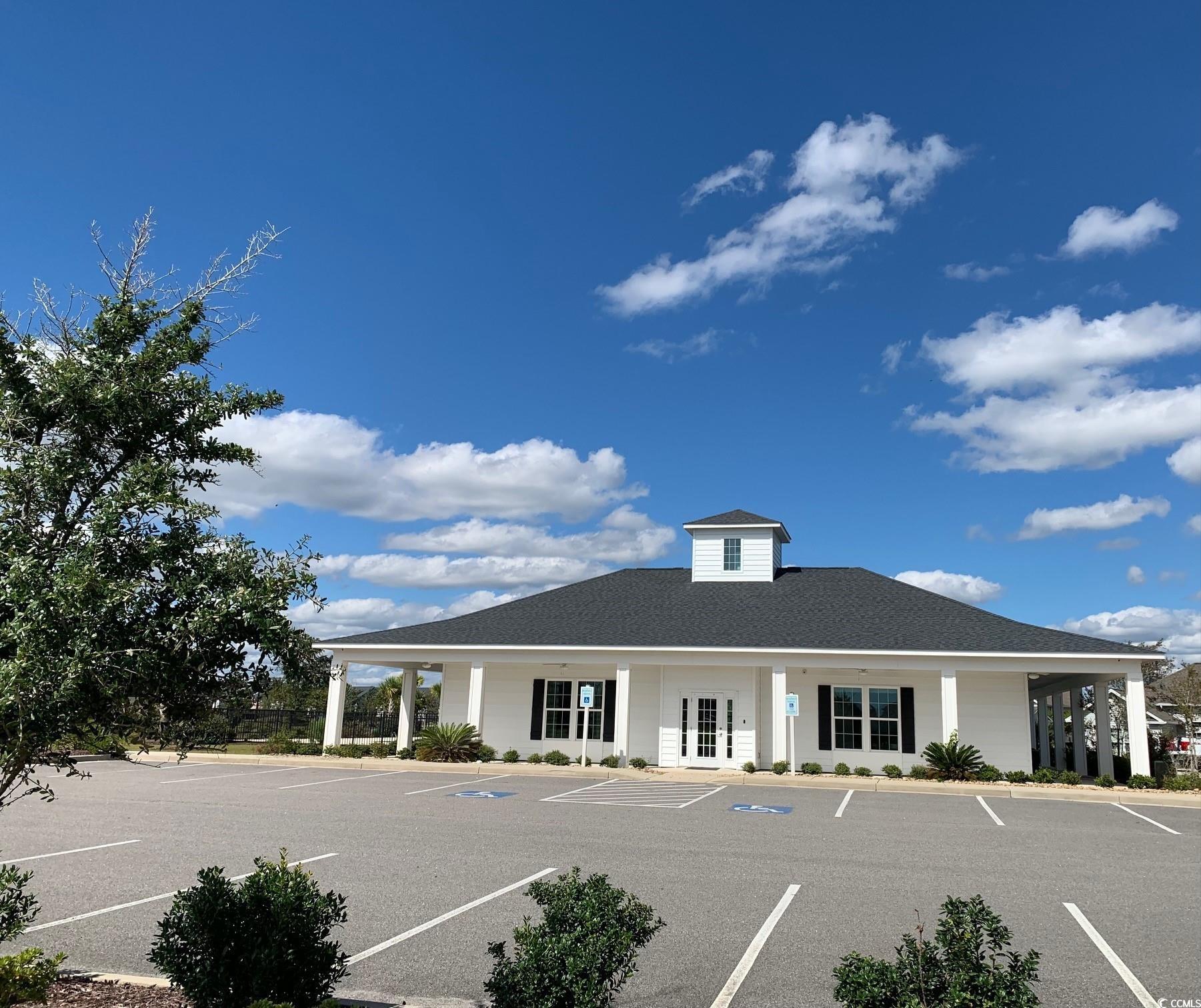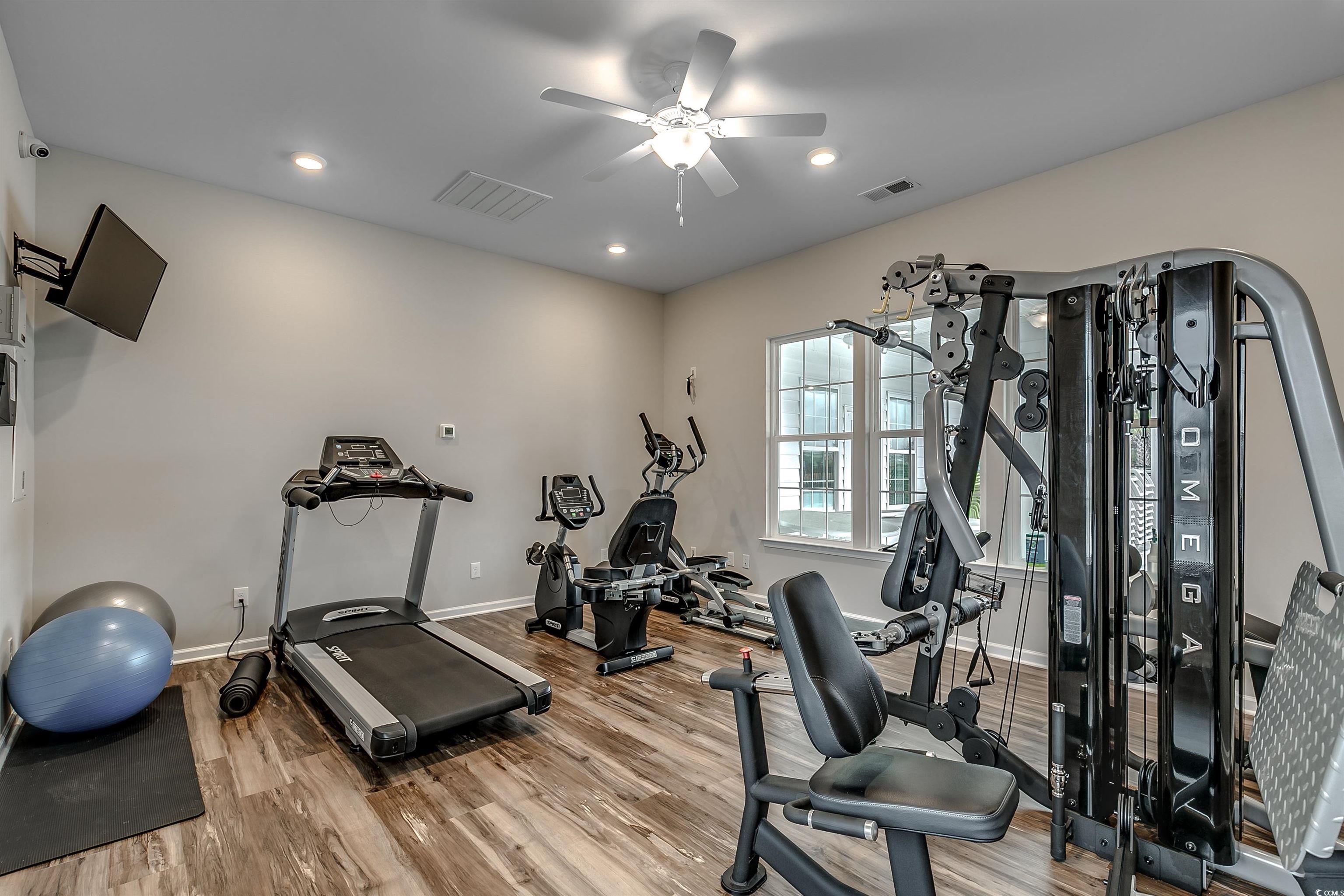Status: Under Contract
- Area
- 2957 ft2
- Bedrooms
- 3
- Half Baths
- 1
- Full Baths
- 2
- Days For Sale
- 146
Location
- Area:A Surfside Area--Surfside Triangle 544 to Glenns
- City:Surfside Beach
- County:Horry
- State:SC
- Subdivision: Belle Mer
- Zip code:29575
Amenities
Description
3-Car garage, Front Porch, Screened back porch, Study with French doors, Loft, Natural Gas, and so much more! This Ivey home features a fabulous foyer with a study on one side and a gorgeous dining room with a tray ceiling and crown molding on the other. The dining room offers entry into the kitchen through the Butler's Pantry with upper and lower cabinets and a large walk-in pantry. The kitchen is open to the great room which boasts copious amounts of light through soaring ceilings and the loft above. The kitchen includes Stainless Steel Whirlpool Level 2 appliances (natural gas range, over the range microwave with direct vent, and dishwasher), Level 3 Silver Lining glazed cabinets with roll out shelves, a waste basket drawer, soft close doors/drawers, glass mullions, a Stainless-Steel Kohler Apron sink located in the huge Island, Carrara Veil Quartz counter tops, and a 6" Hexagon tile backsplash. The first floor Primary Bedroom boasts a large walk-in tile spa shower with a Moen rain shower head and wall shower head, two spacious walk-in closets, a water closet, and a double vanity. Bedrooms 2 and 3 are located on the 2nd floor with the loft that opens to the great room below. The first floor living areas and primary bedroom include easy maintenance Mohawk REV Wood flooring with Pet Plus protection. Tile is included in all baths, the primary walk-in closets, and the laundry room. Moen brushed nickel plumbing fixtures are included in the kitchen and baths. Upgraded Progress Lighting fixtures, a designer trim package, faux wood window blinds, additional LED puck lights, a utility sink in the garage, brick thresholds at each exterior door, gutters, lawn irrigation, a floor outlet in the great room, and a tankless natural gas Rinnai water heater. This home includes Energy Efficiency Enhancements that create a more comfortable home with better indoor air quality, less indoor air pollution, less pests, less moisture, less air loss, less exterior noise, and a lower utility cost. These enhancements include the complete Tyvek house wrap system, Broan ERV- Energy Recovery Ventilator Fresh Air System, Foam insulation, and Aeroseal/Aerobarrier. A well-built, quality Energy Star Certified EPA Indoor AirPlus Qualified home that includes upgrades galore. Quality shows, it sounds good and feels good too! Community amenities include an outdoor pool, clubhouse, exercise room, sidewalks, water views, and a premier location 2 miles to the beach, and a golf cart ride to several shopping and dining venues.
What's YOUR Home Worth?
©2024CTMLS,GGMLS,CCMLS& CMLS
The information is provided exclusively for consumers’ personal, non-commercial use, that it may not be used for any purpose other than to identify prospective properties consumers may be interested in purchasing, and that the data is deemed reliable but is not guaranteed accurate by the MLS boards of the SC Realtors.





























































