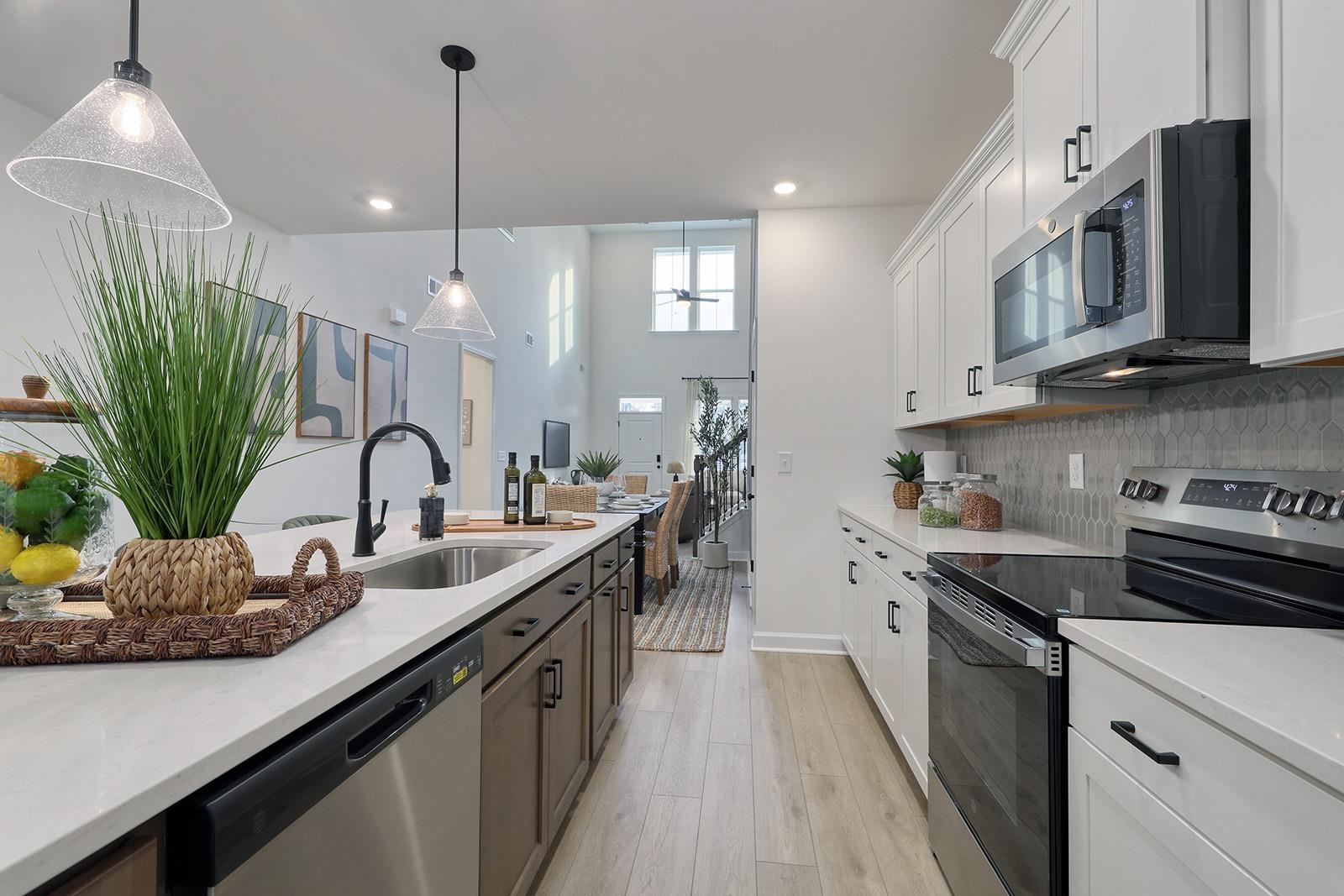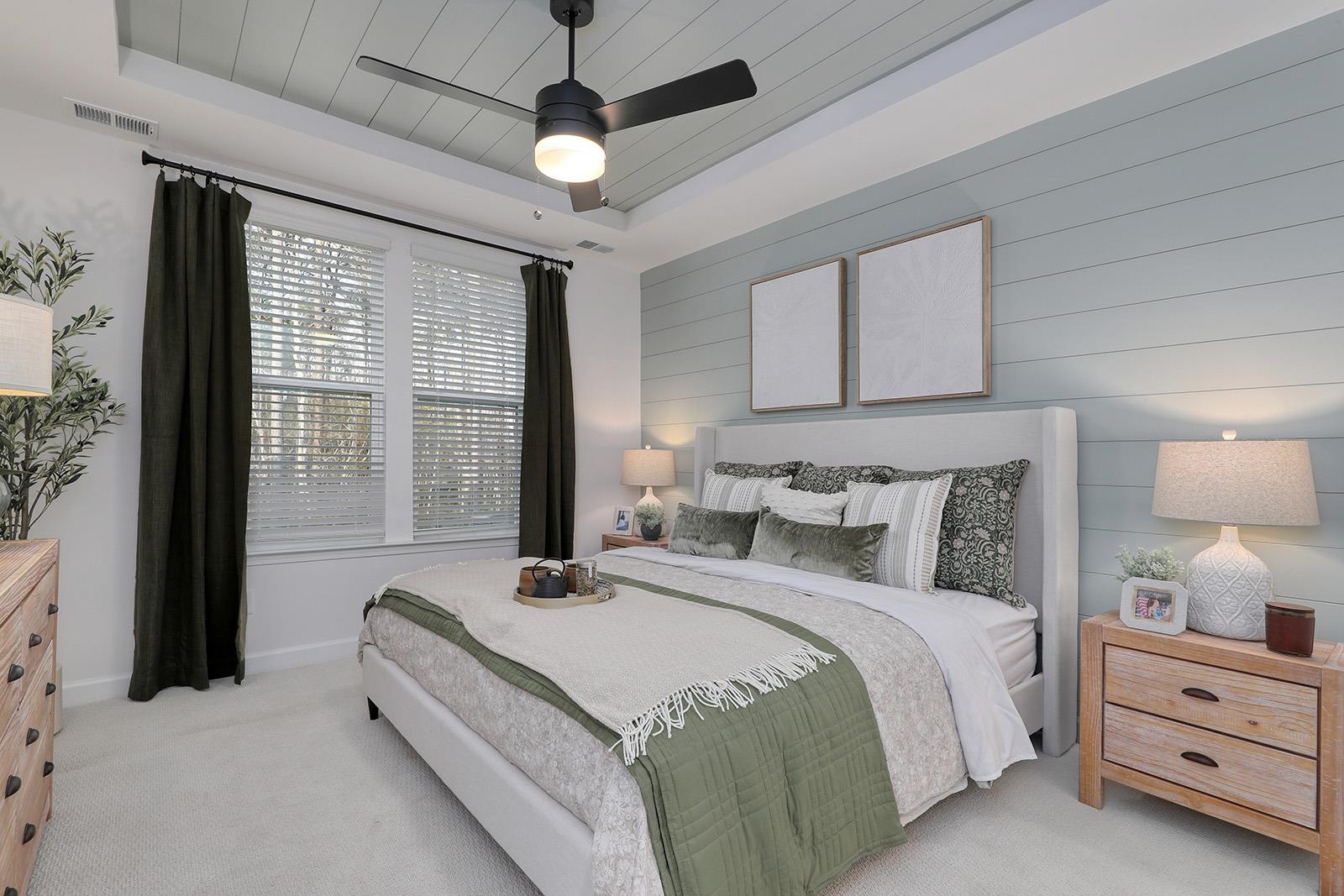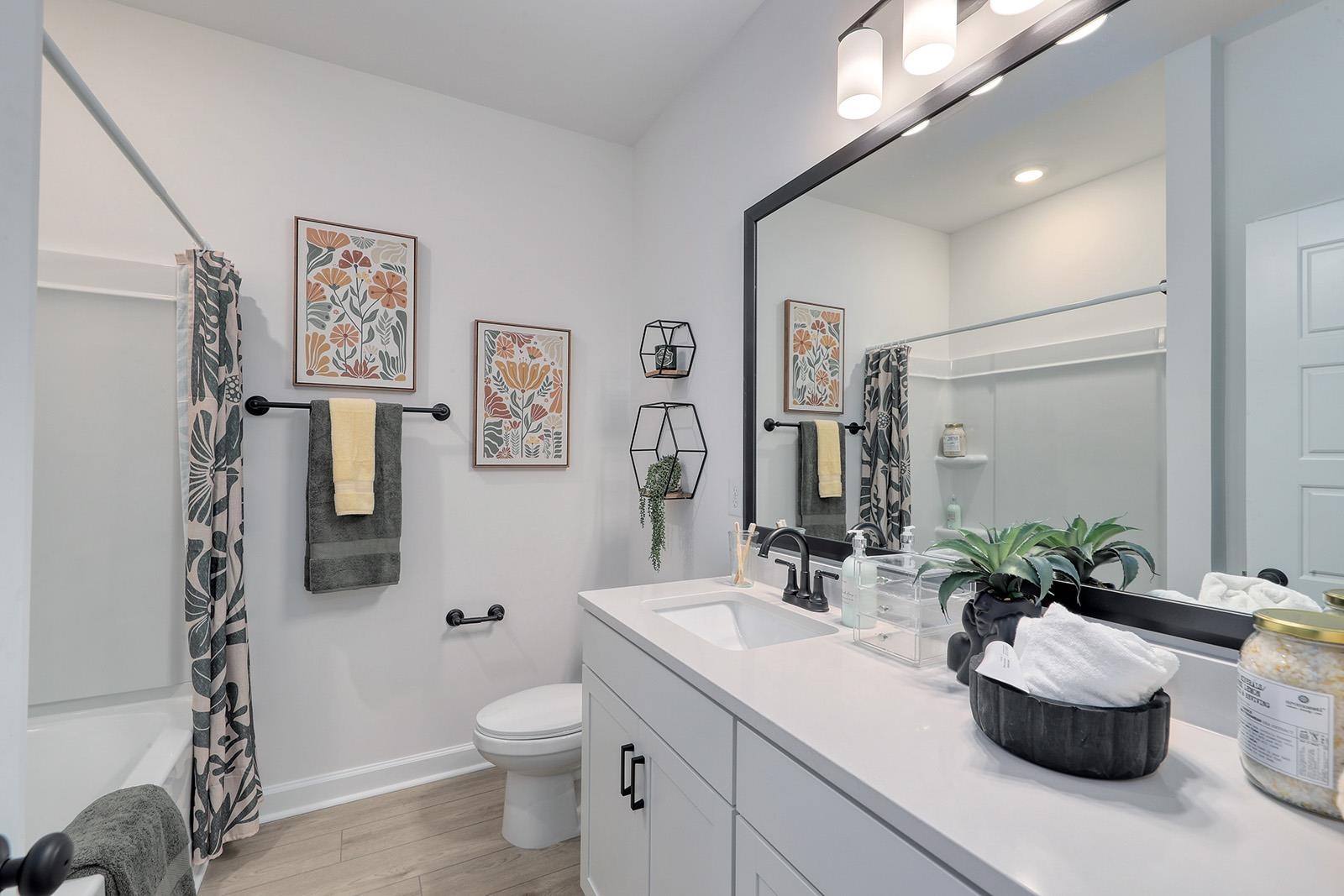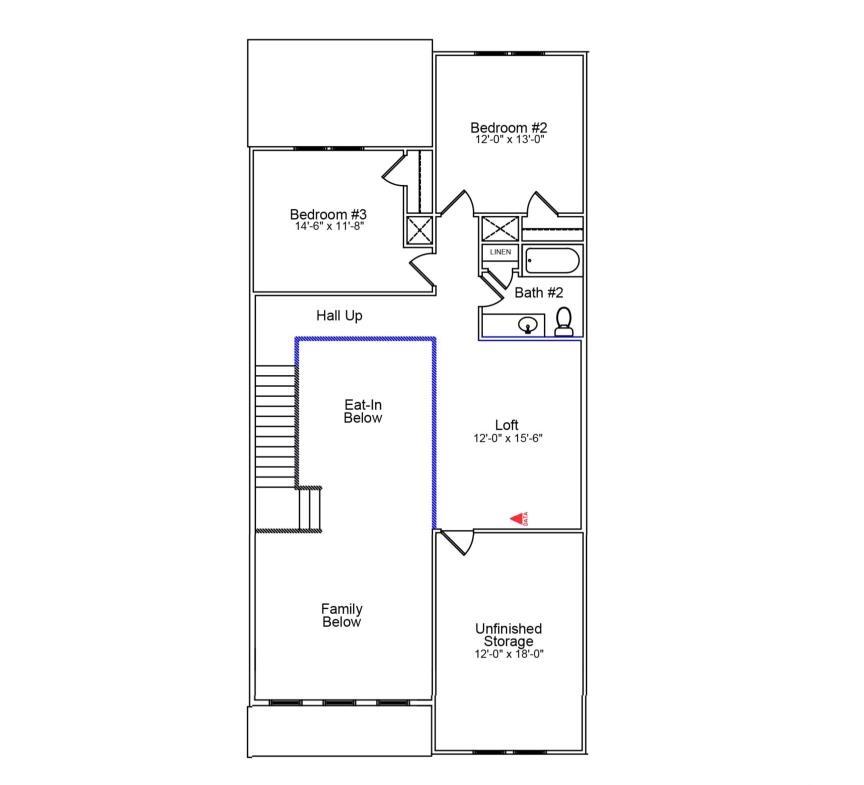Status: For Sale
- Area
- 1926 ft2
- Bedrooms
- 3
- Half Baths
- 1
- Full Baths
- 2
- Days For Sale
- 190
Location
- Area:A Myrtle Beach Area--south of 544 & west of 17 bypass M.I. Horry County
- City:Murrells Inlet
- County:Horry
- State:SC
- Subdivision: Bally Castle
- Zip code:29576
Amenities
Description
Welcome to the Hyacinth! This carefully crafted interior unit features three bedrooms, two-and-one-half baths, and a spacious loft. From the moment you enter, the great room—with its soaring two-story ceiling—makes an immediate and lasting impression. Expansive windows across both levels fill the home with natural light, while luxury vinyl plank flooring throughout the main living area, a wood staircase with decorative railing, and high-end finishes create a refined and pristine aesthetic. The kitchen is designed with both style and function, offering light gray soft-close cabinetry, quartz countertops, a tiled backsplash, and a GE stainless steel electric appliance package. Tucked beyond the kitchen, the primary bedroom includes a tray ceiling and a ceiling fan. The en-suite bath showcases dual sinks with quartz countertops, a tiled shower with a glass enclosure, and a walk-in closet. Step outside to a covered porch that overlooks a tree line with golf course views—the perfect backdrop for your morning coffee. Upstairs, you’ll find two additional bedrooms, a full bath, and a loft that overlooks the stunning two-story great room below. A generous unfinished storage room offers space for seasonal items, while a convenient laundry room and half bath at the garage entry complete this thoughtfully designed home. Live a laid-back lifestyle and enjoy all that Murrells Inlet has to offer, just minutes from this boutique new community, Bally Castle! Additional photos are of a completed home for reference ONLY.
What's YOUR Home Worth?
Price Change History
$405,900 $211/SqFt
$385,900 $200/SqFt
©2026CTMLS,GGMLS,CCMLS& CMLS
The information is provided exclusively for consumers’ personal, non-commercial use, that it may not be used for any purpose other than to identify prospective properties consumers may be interested in purchasing, and that the data is deemed reliable but is not guaranteed accurate by the MLS boards of the SC Realtors.














































