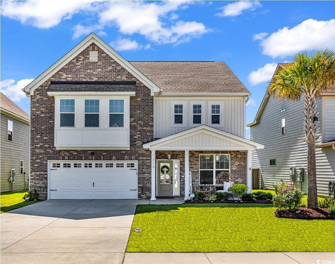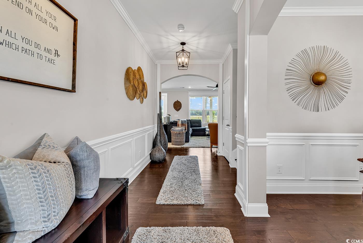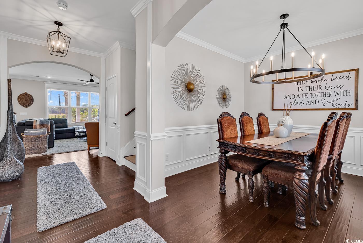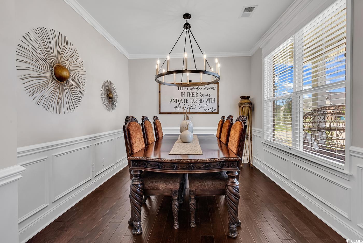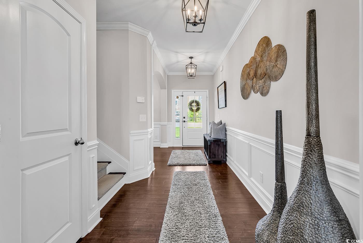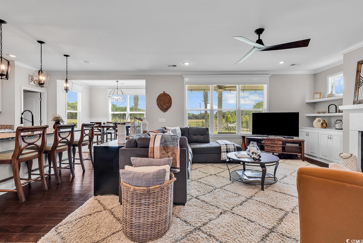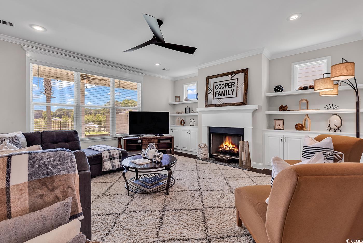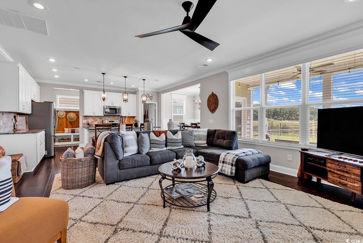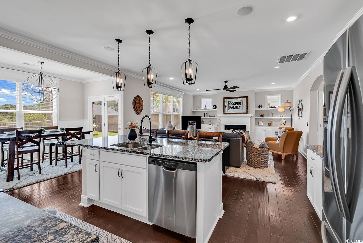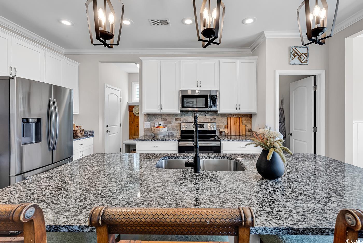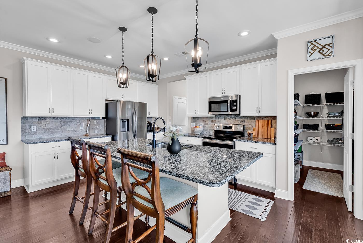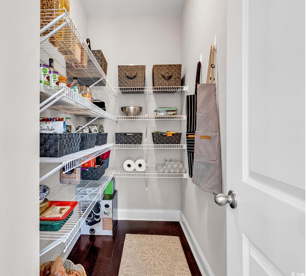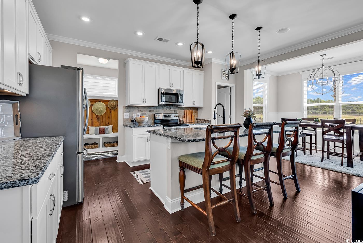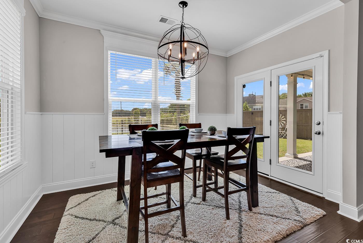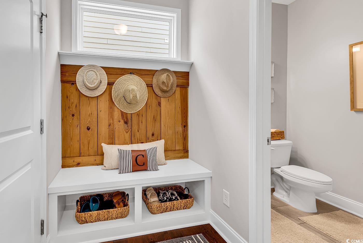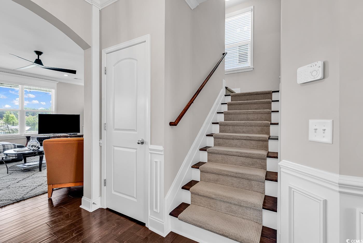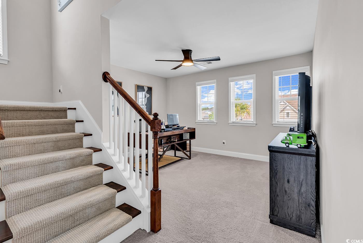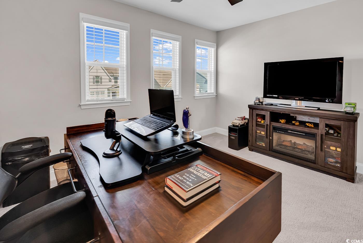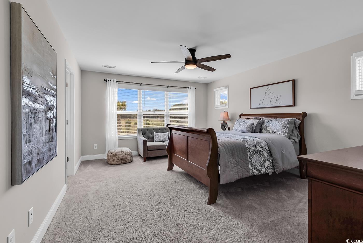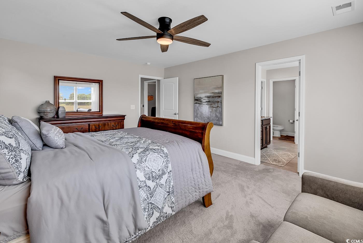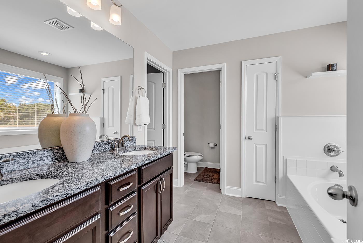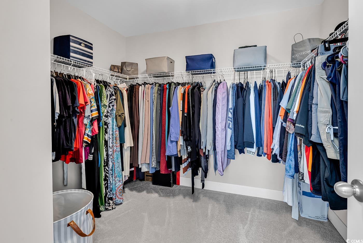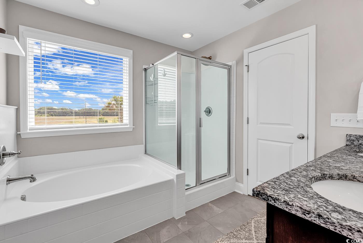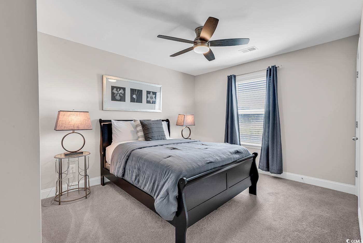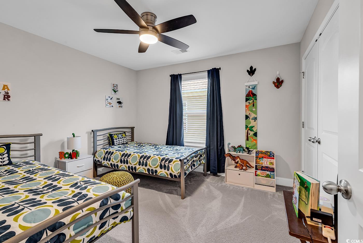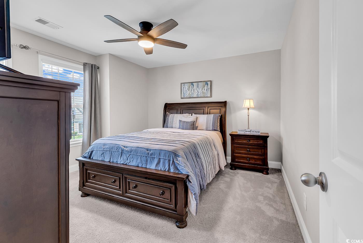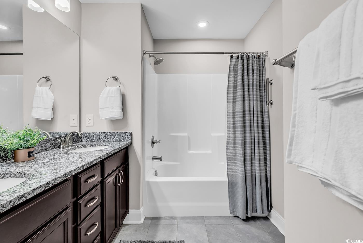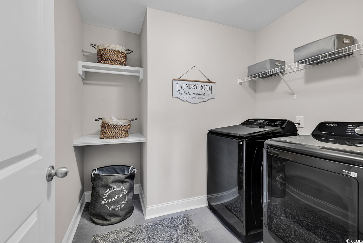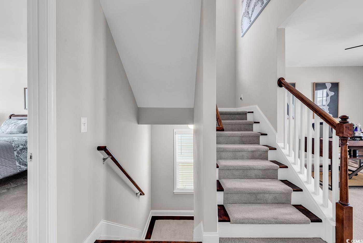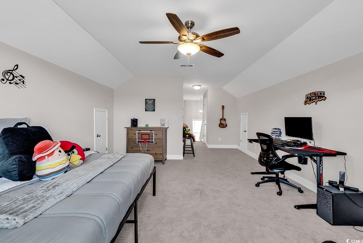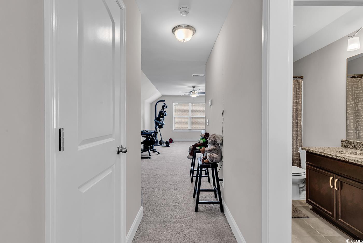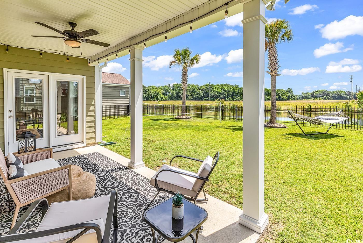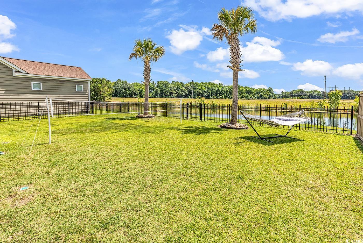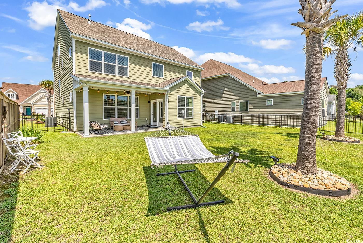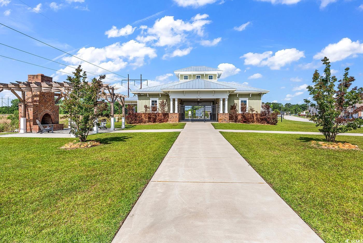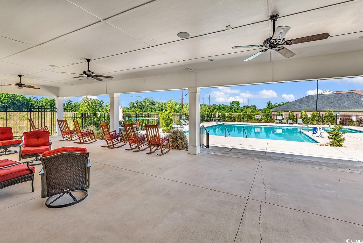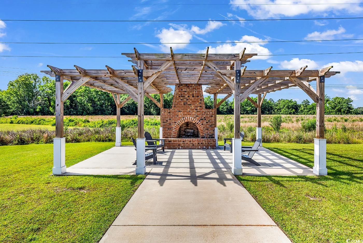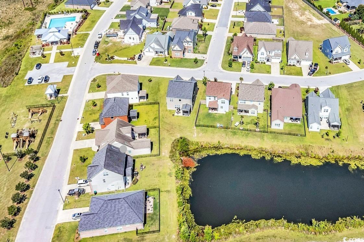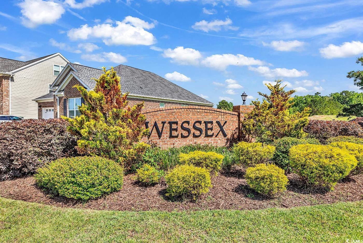Status: Sold
- Area
- 3171 ft2
- Bedrooms
- 5
- Half Baths
- 1
- Full Baths
- 3
- Days For Sale
- 276
Location
Amenities
Description
Welcome to this stunning three-story home located in the highly sought-after Wessex subdivision. Experience every detail of this incredible property by watching the full video tour here: https://youtu.be/tZzqKhCimvg. Built in 2018, this meticulously maintained home offers over 3,100 square feet of thoughtfully designed living space, five spacious bedrooms, three full bathrooms, and one half bathroom. The home is conveniently located near shopping, restaurants, and major interstates and is zoned for one of Florence’s top-rated school districts, blending comfort, functionality, and location. The exterior makes an immediate impression with a combination of brick and newly painted Hardie board siding, a covered front porch, and a fully fenced backyard with picturesque views of a stocked pond—perfect for fishing or simply enjoying the peaceful setting. Two palm trees in the backyard and one in the front yard add a tropical touch, beautifully highlighted by evening lighting. A covered back patio offers a relaxing outdoor space for entertaining or unwinding in the evenings. The two-car garage includes built-in shelving for convenient storage, and a Ring security system with exterior cameras adds peace of mind. Inside, the main floor showcases hardwood floors, crown molding, wainscoting, and recessed lighting throughout. Natural light fills the foyer through a glass-paneled front door with a sidelight. A formal dining room sits just off the entryway, while the living room offers custom built-in cabinetry, a gas log fireplace, and a built-in audio system with speakers. The kitchen features granite countertops, tile backsplash, 42-inch white shaker cabinets, under-cabinet lighting, stainless steel appliances, a central island with barstool seating, and updated fixtures. The eat-in area includes shiplap detailing halfway up the walls, a new light fixture, and French doors leading to the covered patio overlooking the pond. Off the garage entrance, a practical mudroom includes built-in storage, and a half bathroom with tile flooring adds main-level convenience. The second floor includes a versatile loft, laundry room with built-in shelving, and three additional bedrooms that share a full bathroom with dual vanities. The spacious owner’s suite offers a private en-suite with dual vanities, a garden tub, walk-in shower, and a large walk-in closet located within the suite. The third floor adds flexibility with a full bathroom and a finished space currently used as a fifth bedroom—ideal as a guest room, media space, home office, or in-law suite. This home also features a tankless hot water heater, a sprinkler system, and 9-foot ceilings that contribute to the open and airy feel. As part of the Wessex community, residents enjoy access to amenities including a clubhouse, pool, outdoor fireplace, and playground. With flexible living space, updated finishes, and a premium location, this home delivers style, functionality, and comfort. Don’t miss your chance to tour this beautiful home in person—call today to schedule your private showing!
What's YOUR Home Worth?
Price Change History
$498,900 $157/SqFt
$495,000 $156/SqFt
$488,900 $154/SqFt
$484,900 $153/SqFt
©2026CTMLS,GGMLS,CCMLS& CMLS
The information is provided exclusively for consumers’ personal, non-commercial use, that it may not be used for any purpose other than to identify prospective properties consumers may be interested in purchasing, and that the data is deemed reliable but is not guaranteed accurate by the MLS boards of the SC Realtors.


