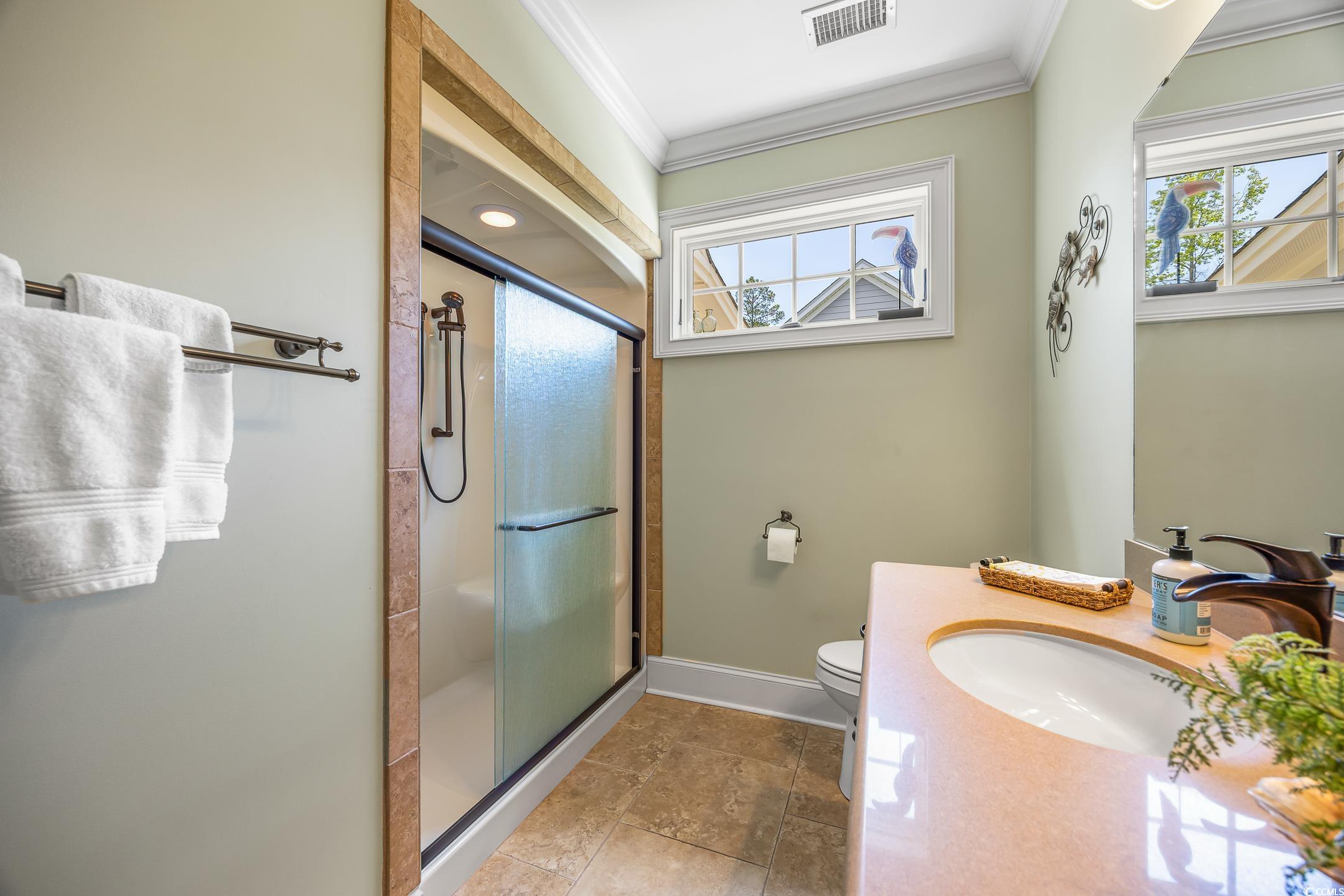Status: For Sale
- Area
- 2859 ft2
- Bedrooms
- 3
- Full Baths
- 2
- Days For Sale
- 145
Location
- Area:09B Conway to Longs Area--Between Rt. 905 & Waccamaw River
- City:Conway
- County:Horry
- State:SC
- Subdivision: Shaftesbury Glen
- Zip code:29526
Amenities
Description
Exquisite Custom Golf Course Home with Outdoor Oasis – Shaftesbury Glen Welcome to luxury living at its finest. This custom-built, all-brick masterpiece sits directly on the 9th green of the prestigious Shaftesbury Glen Golf Course, offering sweeping views, high-end finishes, and unmatched outdoor living. With 3 bedrooms, 2 bathrooms, a large bonus room, and an oversized garage, this home blends elegance, space, and thoughtful design. Interior Highlights 12’ Ceilings & Extensive Crown Molding create a grand, open atmosphere Tile Flooring throughout most of the home for style and durability Gourmet Kitchen with custom cabinetry, granite countertops, Bosch appliances & center island Primary Suite Retreat with access to a private screened porch, plus an en-suite featuring double vanities and a newly tiled oversized shower with built-in floor fan and soaker tub Bonus Room is ideal for media, office, or guest space Two Tankless Water Heaters Central Vacuum Natural Light floods the home through large rear-facing windows overlooking the course Premium Storage & Garage Oversized 32' x 33' Garage – heated/cooled with built-in cabinets and closet space Walk-in Floored Attic and Attached Storage Shed for ample storage Outdoor Living – A Showstopper Outdoor Kitchen with built-in grill and prep area Grand Stone Fireplace under a cathedral-ceiling covered porch – perfect year-round Private Screened Porch off the primary suite Additional Features New Buried LP Tank for tankless water heater and whole-house generator 2x6 Construction for superior strength and efficiency New HVAC System for year-round comfort Golf & Location Perks FREE Golf Membership included (ask your agent for full details) Located just 2.5 miles off Hwy 22 on Hwy 905 – 15–20 minutes to the beach Minutes to historic Downtown Conway’s oak-lined streets, dining, and culture This home was built with no detail overlooked and no expense spared. Whether you're entertaining in the outdoor oasis or relaxing in the tranquil interior, it offers the perfect blend of luxury and lifestyle. Schedule your private showing today – and prepare to be amazed.
What's YOUR Home Worth?
©2025CTMLS,GGMLS,CCMLS& CMLS
The information is provided exclusively for consumers’ personal, non-commercial use, that it may not be used for any purpose other than to identify prospective properties consumers may be interested in purchasing, and that the data is deemed reliable but is not guaranteed accurate by the MLS boards of the SC Realtors.





























































