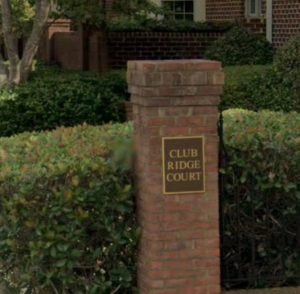Club Ridge homes for sale Woodcreek Farms Elgin SC outside Columbia SC offers traditional, all-brick or hardy plank architecture with a 55 plus retirement concept in one of the most desirable master-planned communities in Richland County, South Carolina. Club Ridge at Woodcreek Farms – a premier age-restricted community by NewStyle Communities, an EPCON Communities Builder. Featuring 7 flexible single-story, patio homes, and master downstairs floor plans suited for a post “working age” buyer in one of the nicest luxury communities of Columbia South Carolina. Considered one of the premier country club communities of Columbia SC Woodcreek Farms offers amenities like no other, and members of the club get access to not one, but two different golf courses and country clubs. The single-family homes by Epcon Communities come in three-floor plans ranging from 1,519 to 2,445 square feet. These homes have two to three bedrooms and two to two-and-a-half bathrooms. Each home has an attached two-car garage. Stanley Martin builders offers four single-family floor plans ranging from 1,683 to 2,090 square feet. These homes have two to three bedrooms, den spaces, and two bathrooms. Each home has an attached two-car garage.
architecture with a 55 plus retirement concept in one of the most desirable master-planned communities in Richland County, South Carolina. Club Ridge at Woodcreek Farms – a premier age-restricted community by NewStyle Communities, an EPCON Communities Builder. Featuring 7 flexible single-story, patio homes, and master downstairs floor plans suited for a post “working age” buyer in one of the nicest luxury communities of Columbia South Carolina. Considered one of the premier country club communities of Columbia SC Woodcreek Farms offers amenities like no other, and members of the club get access to not one, but two different golf courses and country clubs. The single-family homes by Epcon Communities come in three-floor plans ranging from 1,519 to 2,445 square feet. These homes have two to three bedrooms and two to two-and-a-half bathrooms. Each home has an attached two-car garage. Stanley Martin builders offers four single-family floor plans ranging from 1,683 to 2,090 square feet. These homes have two to three bedrooms, den spaces, and two bathrooms. Each home has an attached two-car garage.
SWEET BAY (Essex)




