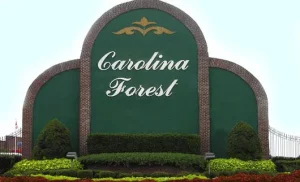Welcome to this beautifully maintained 4-bedroom, 2.5-bath Vanderbilt model home by Pulte Homes. It is located in the desirable, gated Amherst section in the natural gas community of Berkshire Forest. Set on a spacious corner lot bordered by wooded land in both the front and back, this home offers exceptional curb appeal and a unique layer of privacy in one of Myrtle Beach’s premier neighborhoods. Step inside to find rich 3" oak wood laminate flooring, abundant natural light, and a layout that effortlessly blends style, functionality, and comfort. The open concept living area includes easy access to the fenced in back yard, a cozy fireplace, and distinctive flexible work zone, making it perfect for everyday living or entertaining. The kitchen is an absolutely centerpiece with stainless steel appliances, a gas range, granite countertops, butler’s pantry, breakfast island and nook, and 36" staggered birch cabinetry, ideal for those who love to cook and gather. Adjacent is a formal dining room, plus a private home office or study for remote work or quiet reading. The first-floor primary suite features a tray ceiling, large picture window, and en-suite bath with double vanities, floor-to-ceiling tiled shower, a linen closet, and a spacious walk-in closet. Upstairs, you’ll find a generous open loft with access to the front balcony, perfect as a second living area, playroom, or media space. Three additional bedrooms each offer walk-in closets and access to a shared full bath. The 2-car garage includes a stacked third bay with a utility sink, ideal for a third compact vehicle, golf cart, home gym, workshop, or hobby space. Living in Berkshire Forest means enjoying some of the best amenities in Myrtle Beach — and at 3925 Riley Hampton Dr., you're just a short walk away from them. These include a resort-style pool, hot tub, clubhouse, tennis and basketball courts, volleyball and bocce ball courts, playground, walking trails, and a large fishing lake with a pier that allows select non-motorized water sports. Don’t miss your chance to own this versatile, well-appointed home in a prime gated community with natural gas and top-tier amenities
 of SC offering condos, townhomes, lots, and waterfront homes with such amenities as a golf course, swimming pools, home designs, builders & comfortable living. View all homes & properties for sale in Myrtle Beach’s Carolina Forest neighborhood below and/or read about the different developments and sections within the Carolina Forest community in Myrtle Beach South Carolina. MLS real estate property listings for sale in Carolina Forest of Myrtle Beach SC by price, size, subdivision list, section, street, condos, townhouses, and more.
of SC offering condos, townhomes, lots, and waterfront homes with such amenities as a golf course, swimming pools, home designs, builders & comfortable living. View all homes & properties for sale in Myrtle Beach’s Carolina Forest neighborhood below and/or read about the different developments and sections within the Carolina Forest community in Myrtle Beach South Carolina. MLS real estate property listings for sale in Carolina Forest of Myrtle Beach SC by price, size, subdivision list, section, street, condos, townhouses, and more. 












