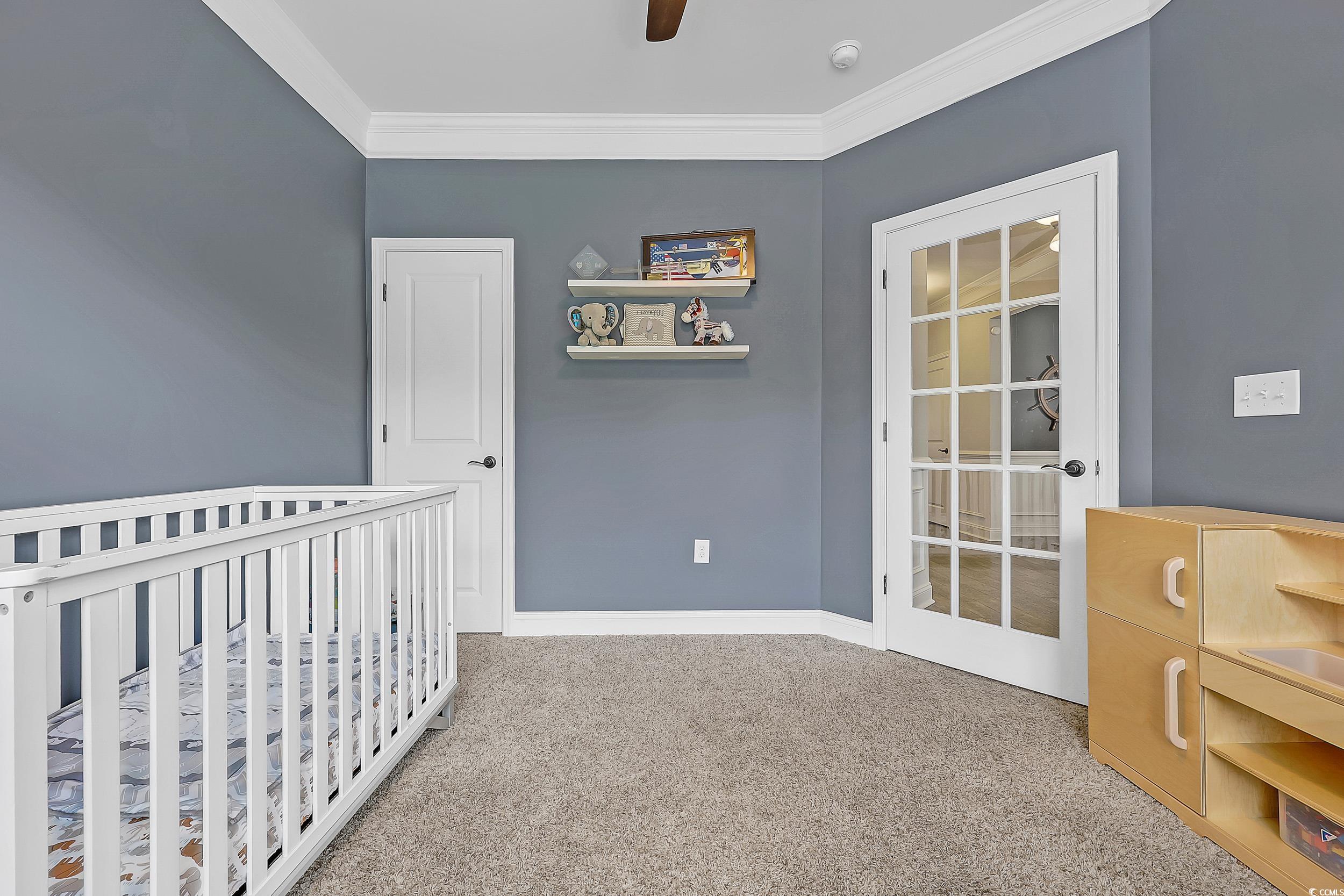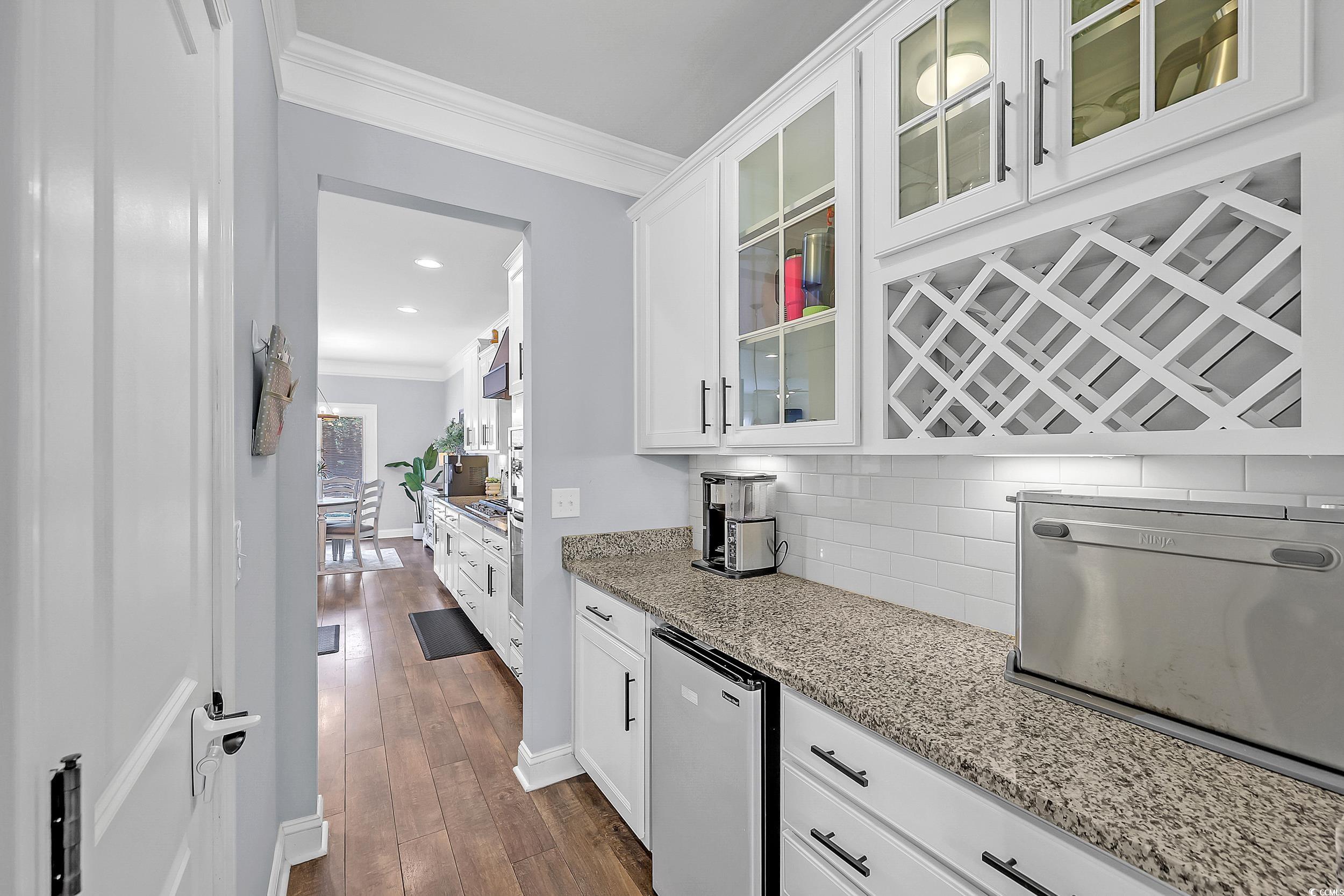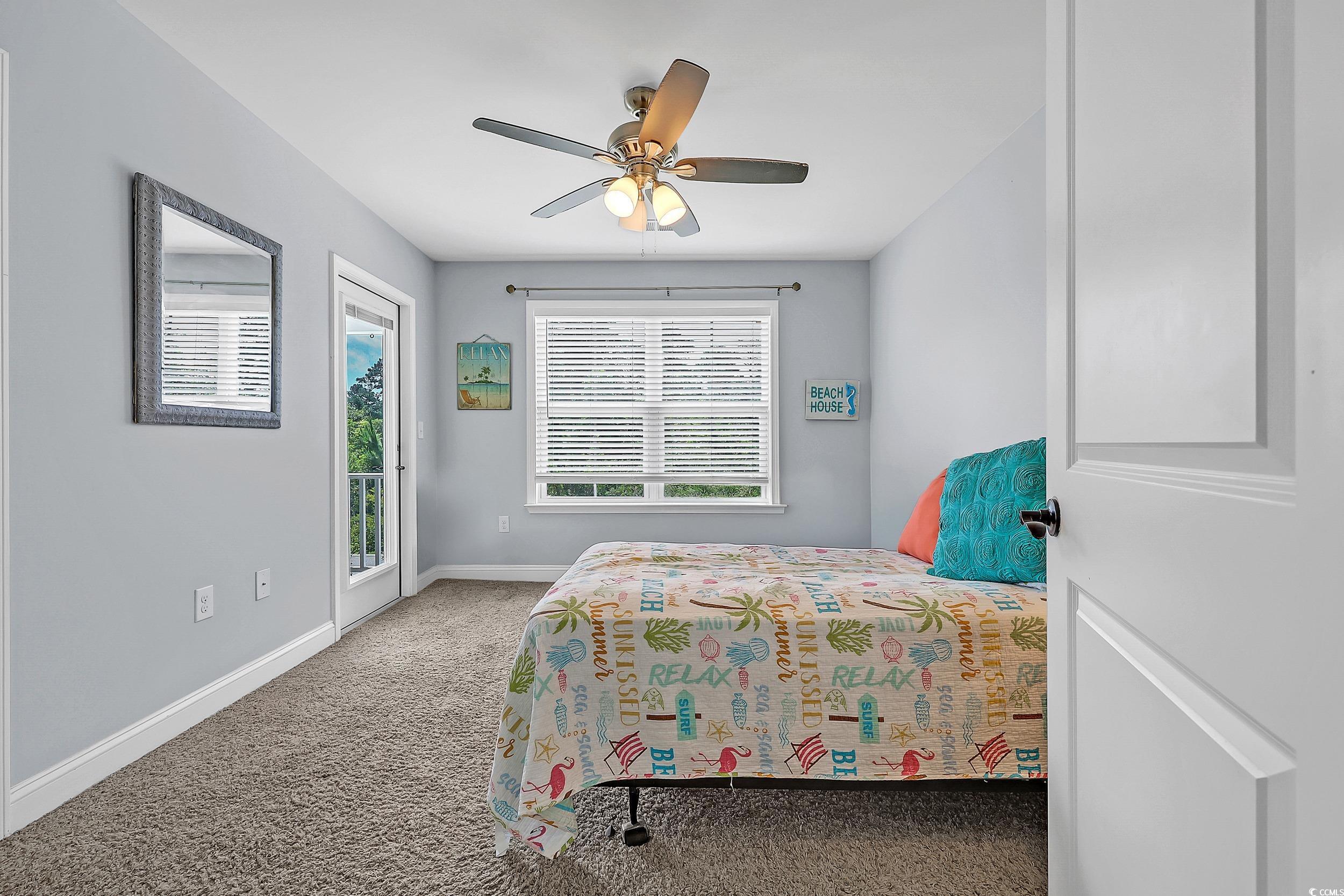- Area
- 3323 ft2
- Bedrooms
- 4
- Half Baths
- 1
- Full Baths
- 2
- Days For Sale
- 115
Location
- Area:0B Myrtle Beach Area--Carolina Forest
- City:Myrtle Beach
- County:Horry
- State:SC
- Subdivision: Amherst-Berkshire Forest-Carolina Forest
- Zip code:29579
Amenities
- #Gated-amenities
- #Pool
- #Community-pool
- #Gated-community
- Association Management
- Attic
- Balcony
- Bedroom on Main Level
- Breakfast Area
- Breakfast Bar
- Cable Available
- Carpet
- Central
- Central Air
- Clubhouse
- Clubhouse
- Common Areas
- Community
- Corner Lot
- Dishwasher
- Disposal
- Dryer
- Electric
- Electricity Available
- Entrance Foyer
- Fence
- Fireplace
- Gas
- Gated
- Gated
- Gated Community
- Golf Carts OK
- Hot Tub/Spa
- Kitchen Island
- Laminate
- Legal/Accounting
- Loft
- Long Term Rental Allowed
- Natural Gas Available
- Outdoor Pool
- Outside City Limits
- Owner Allowed Golf Cart
- Owner Only
- Patio
- Permanent Attic Stairs
- Pet Restrictions
- Phone Available
- Pool
- Pool(s)
- Pull Down Attic Stairs
- Range
- Range Hood
- Recreation Area
- Recreation Facilities
- Refrigerator
- Security
- Security Service
- Sewer Available
- Smoke Detector(s)
- Solid Surface Counters
- Sprinkler/Irrigation
- Stainless Steel Appliances
- Tennis Court(s)
- Tennis Court(s)
- Tile
- Traditional
- Trash
- Underground Utilities
- Washer
- Washer Hookup
- Water Available
- Workshop
- Yes
Description
Welcome to this beautifully maintained 4-bedroom, 2.5-bath Vanderbilt model home by Pulte Homes. It is located in the desirable, gated Amherst section in the natural gas community of Berkshire Forest. Set on a spacious corner lot bordered by wooded land in both the front and back, this home offers exceptional curb appeal and a unique layer of privacy in one of Myrtle Beach’s premier neighborhoods. Step inside to find rich 3" oak wood laminate flooring, abundant natural light, and a layout that effortlessly blends style, functionality, and comfort. The open concept living area includes easy access to the fenced in back yard, a cozy fireplace, and distinctive flexible work zone, making it perfect for everyday living or entertaining. The kitchen is an absolutely centerpiece with stainless steel appliances, a gas range, granite countertops, butler’s pantry, breakfast island and nook, and 36" staggered birch cabinetry, ideal for those who love to cook and gather. Adjacent is a formal dining room, plus a private home office or study for remote work or quiet reading. The first-floor primary suite features a tray ceiling, large picture window, and en-suite bath with double vanities, floor-to-ceiling tiled shower, a linen closet, and a spacious walk-in closet. Upstairs, you’ll find a generous open loft with access to the front balcony, perfect as a second living area, playroom, or media space. Three additional bedrooms each offer walk-in closets and access to a shared full bath. The 2-car garage includes a stacked third bay with a utility sink, ideal for a third compact vehicle, golf cart, home gym, workshop, or hobby space. Living in Berkshire Forest means enjoying some of the best amenities in Myrtle Beach — and at 3925 Riley Hampton Dr., you're just a short walk away from them. These include a resort-style pool, hot tub, clubhouse, tennis and basketball courts, volleyball and bocce ball courts, playground, walking trails, and a large fishing lake with a pier that allows select non-motorized water sports. Don’t miss your chance to own this versatile, well-appointed home in a prime gated community with natural gas and top-tier amenities
What's YOUR Home Worth?
Schools
6-8 SPED Schools in 29579
9-12 SPED Schools in 29579
K-10 Schools in 29579
K-12 Schools in 29579
K-8 SPED Schools in 29579
PK-5 Schools in 29579
PK-5 SPED Schools in 29579
SEE THIS PROPERTY
©2025CTMLS,GGMLS,CCMLS& CMLS
The information is provided exclusively for consumers’ personal, non-commercial use, that it may not be used for any purpose other than to identify prospective properties consumers may be interested in purchasing, and that the data is deemed reliable but is not guaranteed accurate by the MLS boards of the SC Realtors.





























































