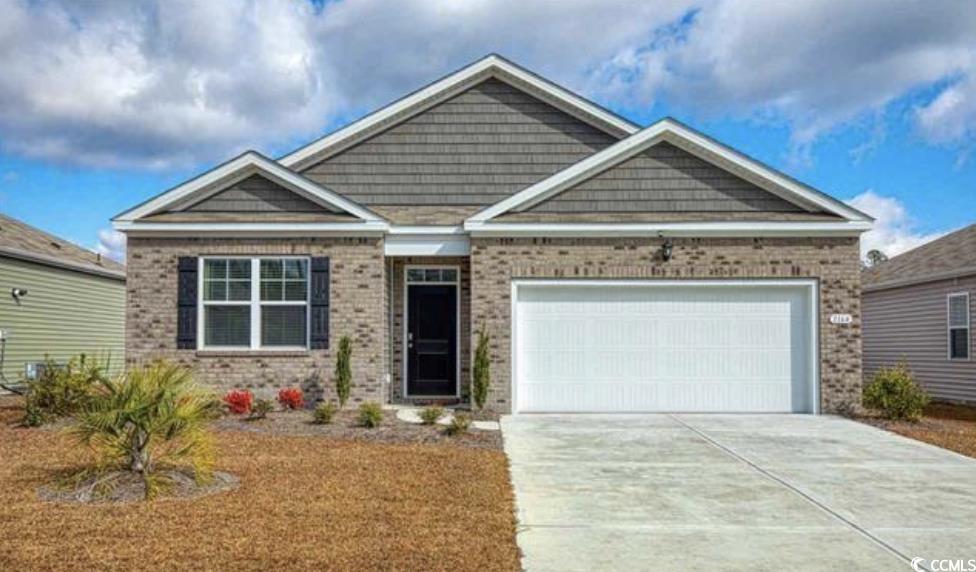Status: For Sale
- Area
- 1774 ft2
- Bedrooms
- 4
- Full Baths
- 2
- Days For Sale
- 1
Location
- Area:04B Little River Area--North of Hwy 9
- City:Little River
- County:Horry
- State:SC
- Subdivision: Heather Glen
- Zip code:29566
Amenities
Description
Discover the perfect blend of style, comfort, and convenience in this stunning home near the beach! Practically brand new, this home features the popular Cali floor plan with an elegant brick elevation, located in the highly desirable natural gas community of Heather Glen. Step inside to a spacious and inviting open-concept layout, ideal for hosting family and friends. The modern kitchen is a chef’s dream, equipped with stainless steel appliances, a 5-burner gas range, and 36” white painted maple cabinets that offer ample storage. The expansive granite countertops provide plenty of space for meal prep, casual dining, and socializing, while the seamless connection to the living area ensures everyone feels included. This home boasts 9-foot ceilings, filling the space with natural light and enhancing its airy feel. Durable and stylish hardwood-look rigid core vinyl flooring runs throughout the main living areas, while the cozy carpeted bedrooms provide warmth and comfort. Retreat to the private master suite, complete with a spacious bedroom, a walk-in closet, and a luxurious en-suite bathroom featuring double vanities and a walk-in shower. The additional bedrooms are generously sized, perfect for family, guests, or even a home office. Enjoy modern conveniences like a tankless water heater for endless hot water and energy-efficient systems that help keep utility costs low. The beautifully landscaped yard offers outdoor space for relaxation or entertaining, while the sophisticated brick exterior ensures a lasting impression. Heather Glen offers a welcoming community atmosphere and a prime location, just minutes from the beach, shopping, dining, and entertainment. Don’t miss the chance to own this exceptional home in one of the area’s most sought-after neighborhoods. Schedule your showing today and start living the coastal lifestyle you’ve always dreamed of!
What's YOUR Home Worth?
©2025CTMLS,GGMLS,CCMLS& CMLS
The information is provided exclusively for consumers’ personal, non-commercial use, that it may not be used for any purpose other than to identify prospective properties consumers may be interested in purchasing, and that the data is deemed reliable but is not guaranteed accurate by the MLS boards of the SC Realtors.






















