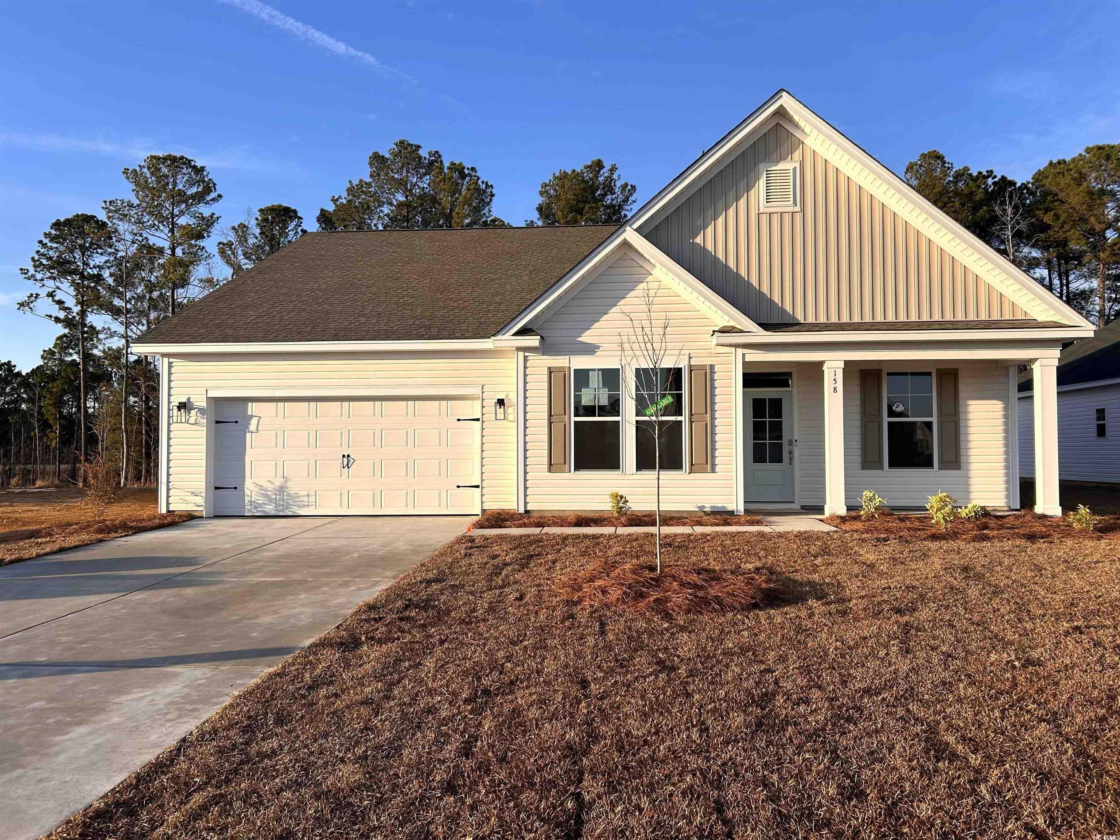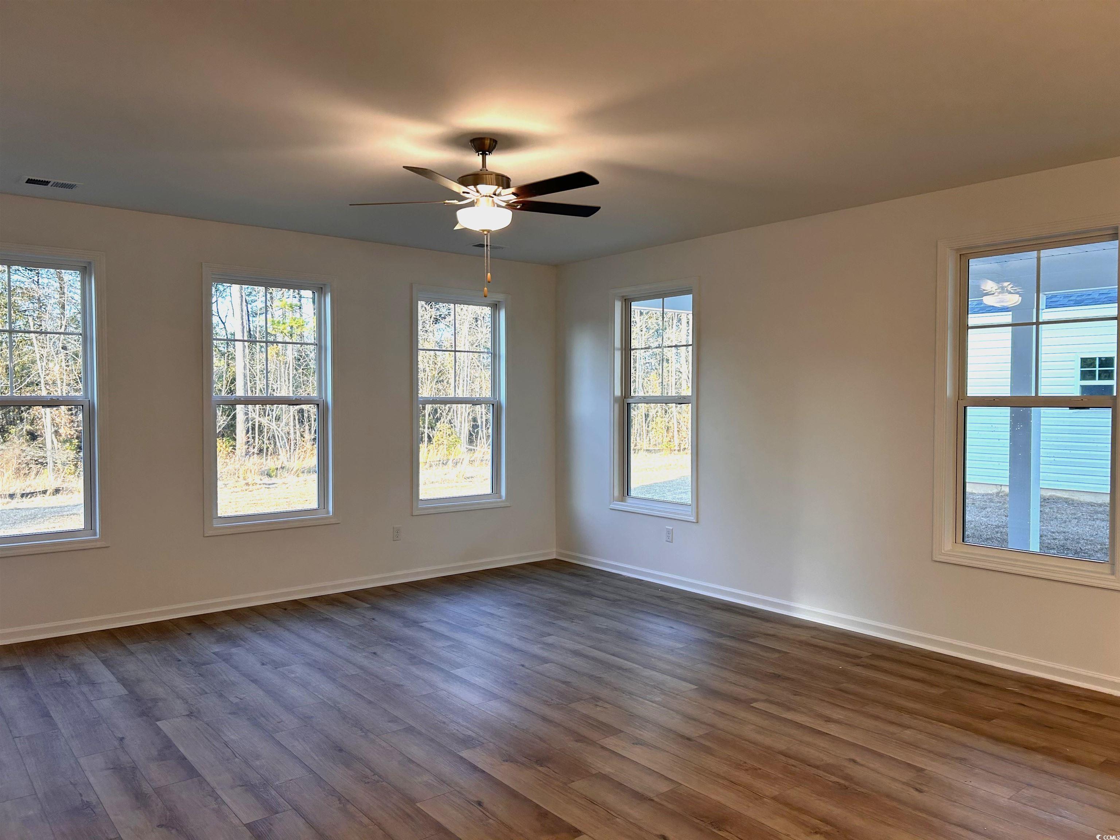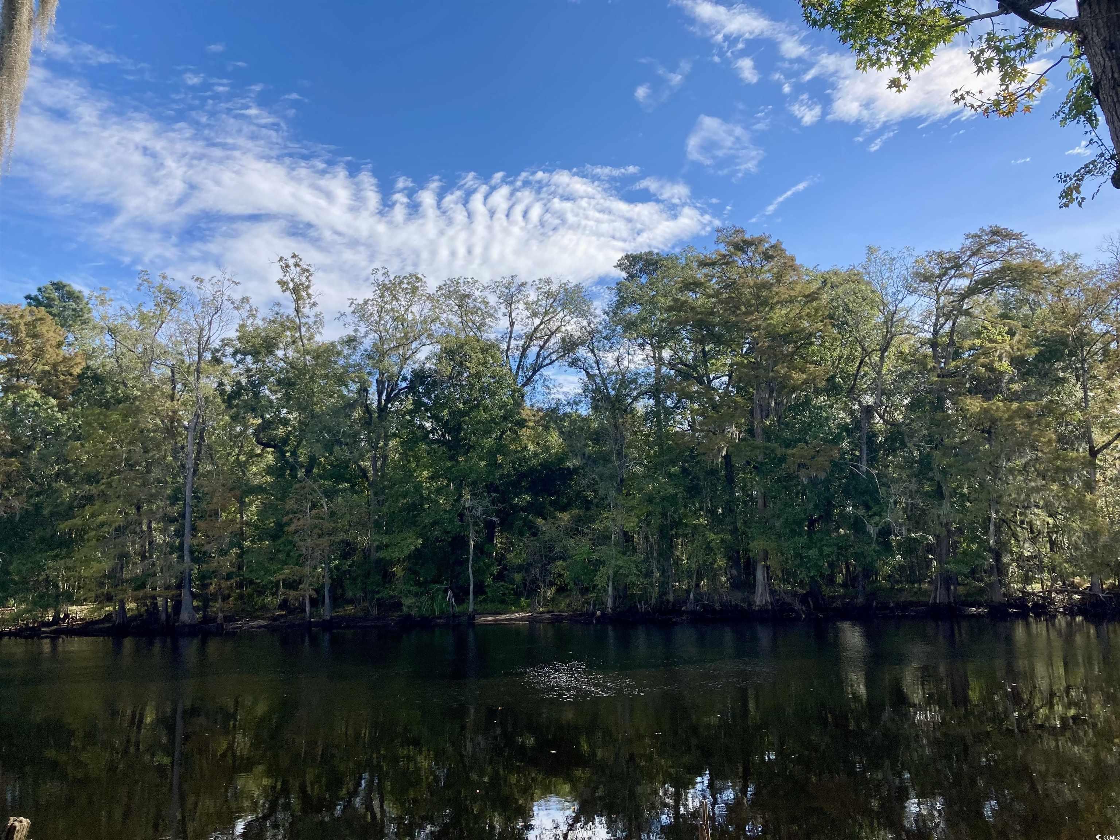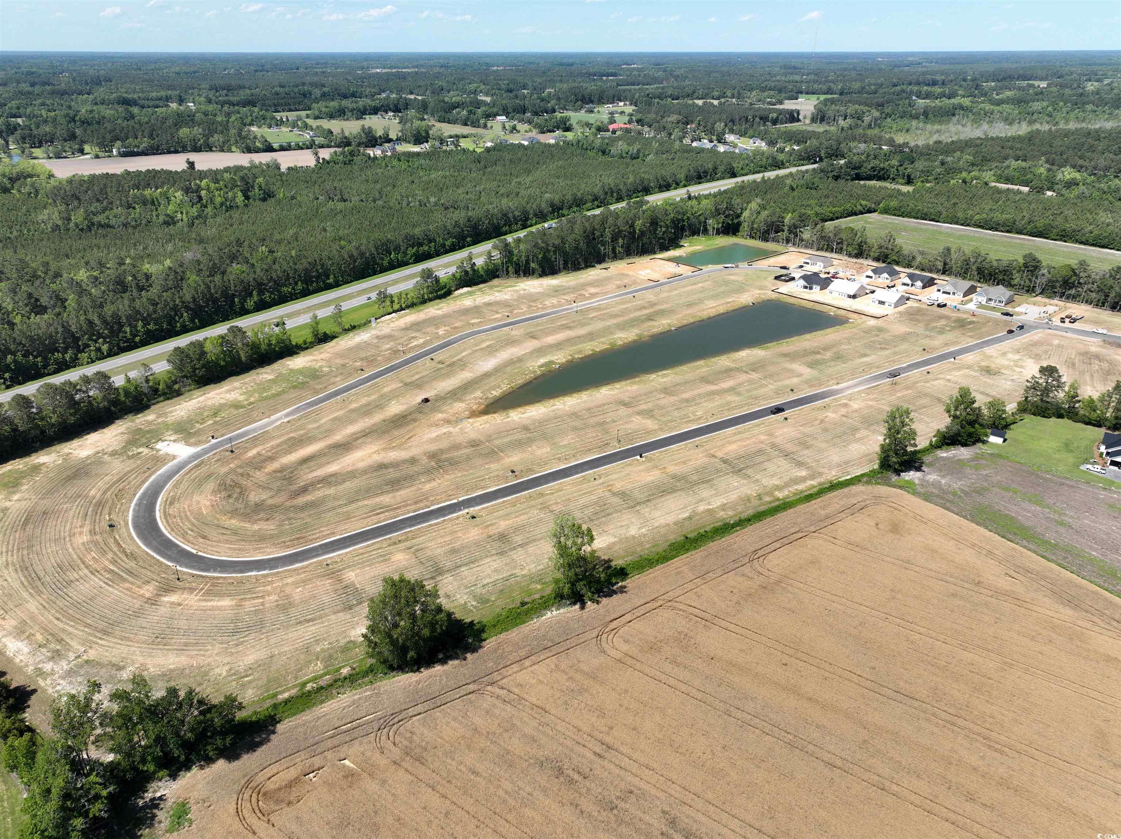Status: Under Contract
- Area
- 1832 ft2
- Bedrooms
- 3
- Full Baths
- 2
- Days For Sale
- 138
Location
Amenities
Description
[] Welcome to Westfield- Discover the charm of the Addison floor plan, located in the highly sought-after Westfield community in Conway, SC. This spacious home offers an open-concept design with an abundance of natural light, ideal for entertaining and everyday living. The heart of the home is a modern Deluxe Kitchen and upgraded stainless steel appliances, soft close cabinet doors and drawers., Quartz countertops, tiled backsplash, and a large island perfect for meal prep or casual dining. The walk-in pantry is spacious and has double shelving for all your storage needs. The dining room has a tray ceiling featured for dining and an upgraded lighting package throughout. The living area is generous, creating a welcoming space for family gatherings, while the private primary bedroom provides a peaceful retreat with an en-suite Luxury Vinyl Plank flooring located in all the common areas. Upgraded paint, upgraded interior doors and a 3/4 lite entry door with a transom window for your entry door. Enjoy your covered porch located off the family room. Perfect for relaxing. Proximity to shopping, dining, and the award-winning Aynor School District. Square footage is approximate and not guaranteed; Buyer/Buyer Agent must verify. Photos are for illustrative purposes only and may be of a similar house built elsewhere.
What's YOUR Home Worth?
Price Change History
$322,990 $176/SqFt
$324,990 $177/SqFt
$315,990 $172/SqFt
$309,990 $169/SqFt
©2026CTMLS,GGMLS,CCMLS& CMLS
The information is provided exclusively for consumers’ personal, non-commercial use, that it may not be used for any purpose other than to identify prospective properties consumers may be interested in purchasing, and that the data is deemed reliable but is not guaranteed accurate by the MLS boards of the SC Realtors.














































