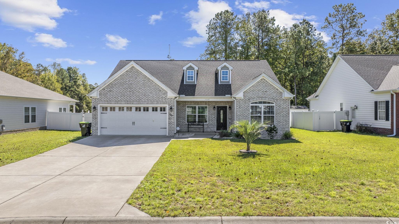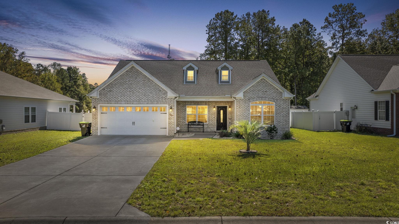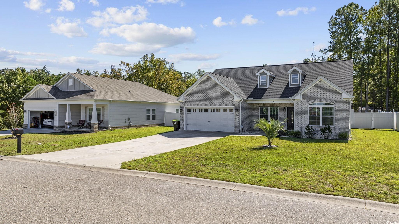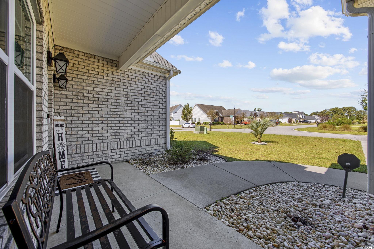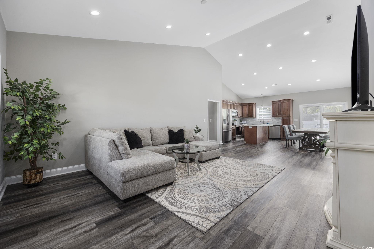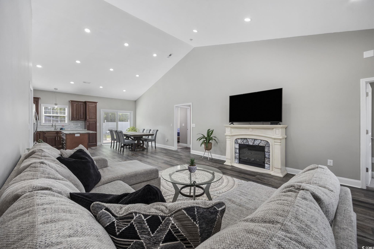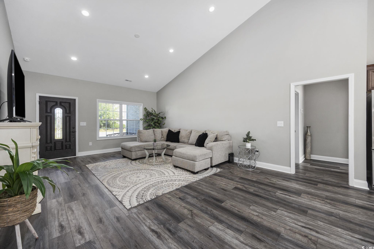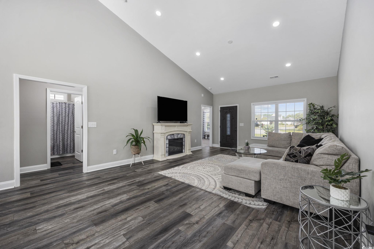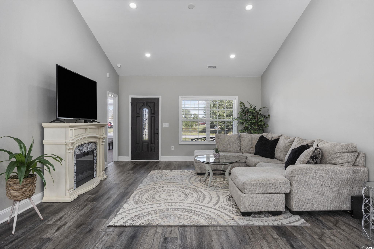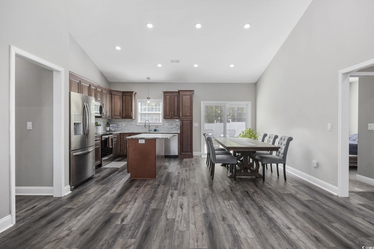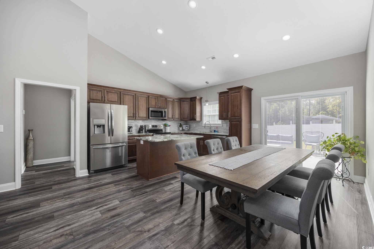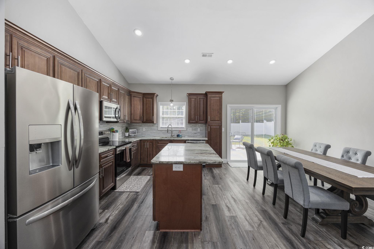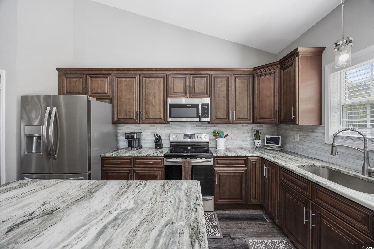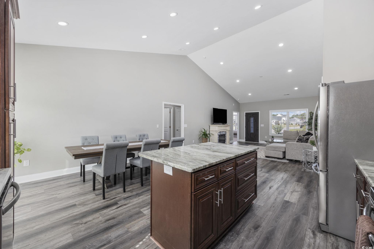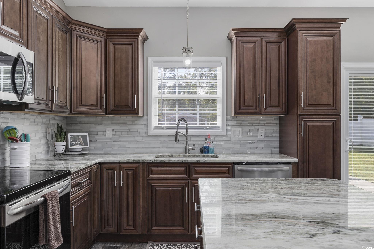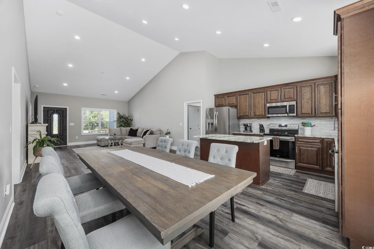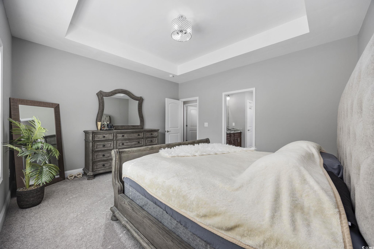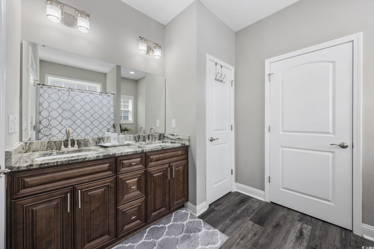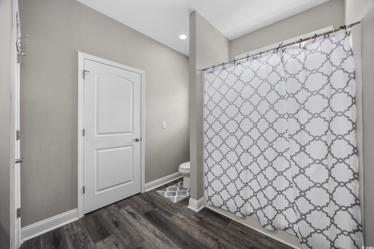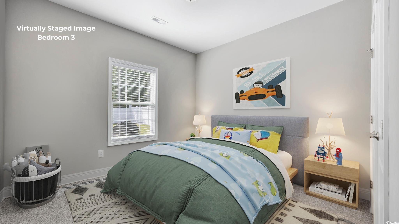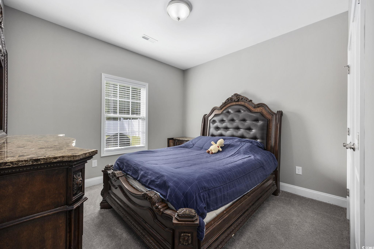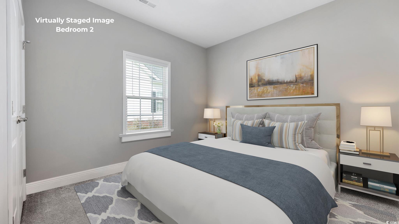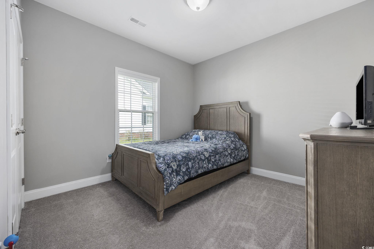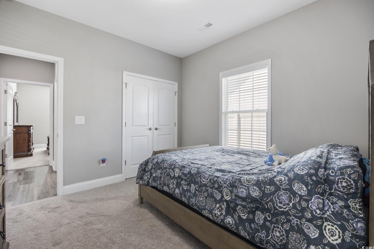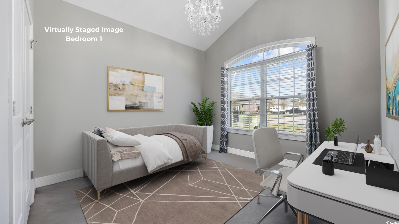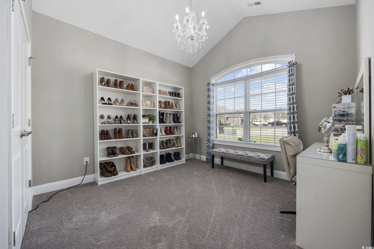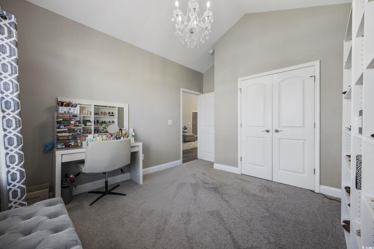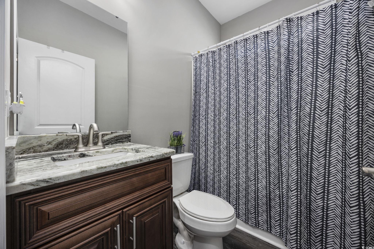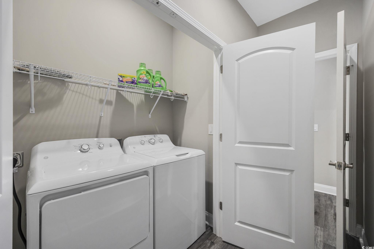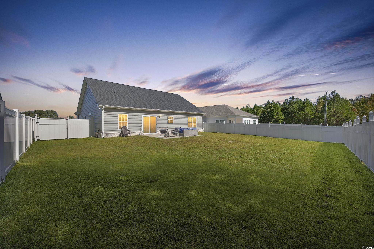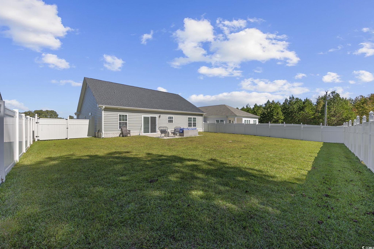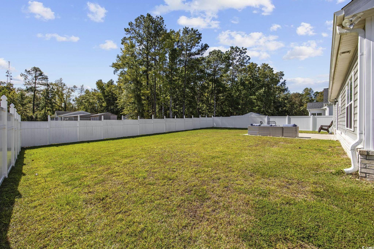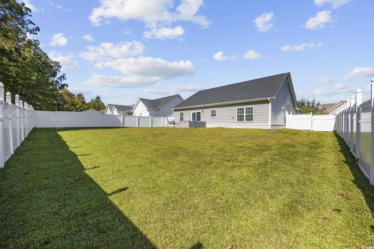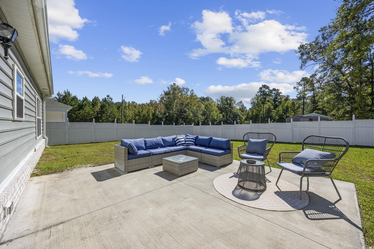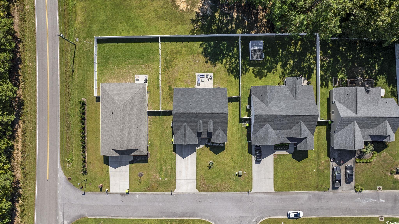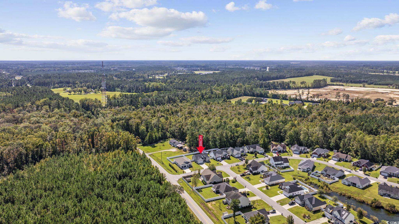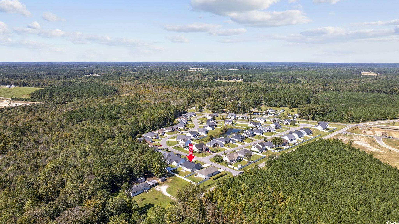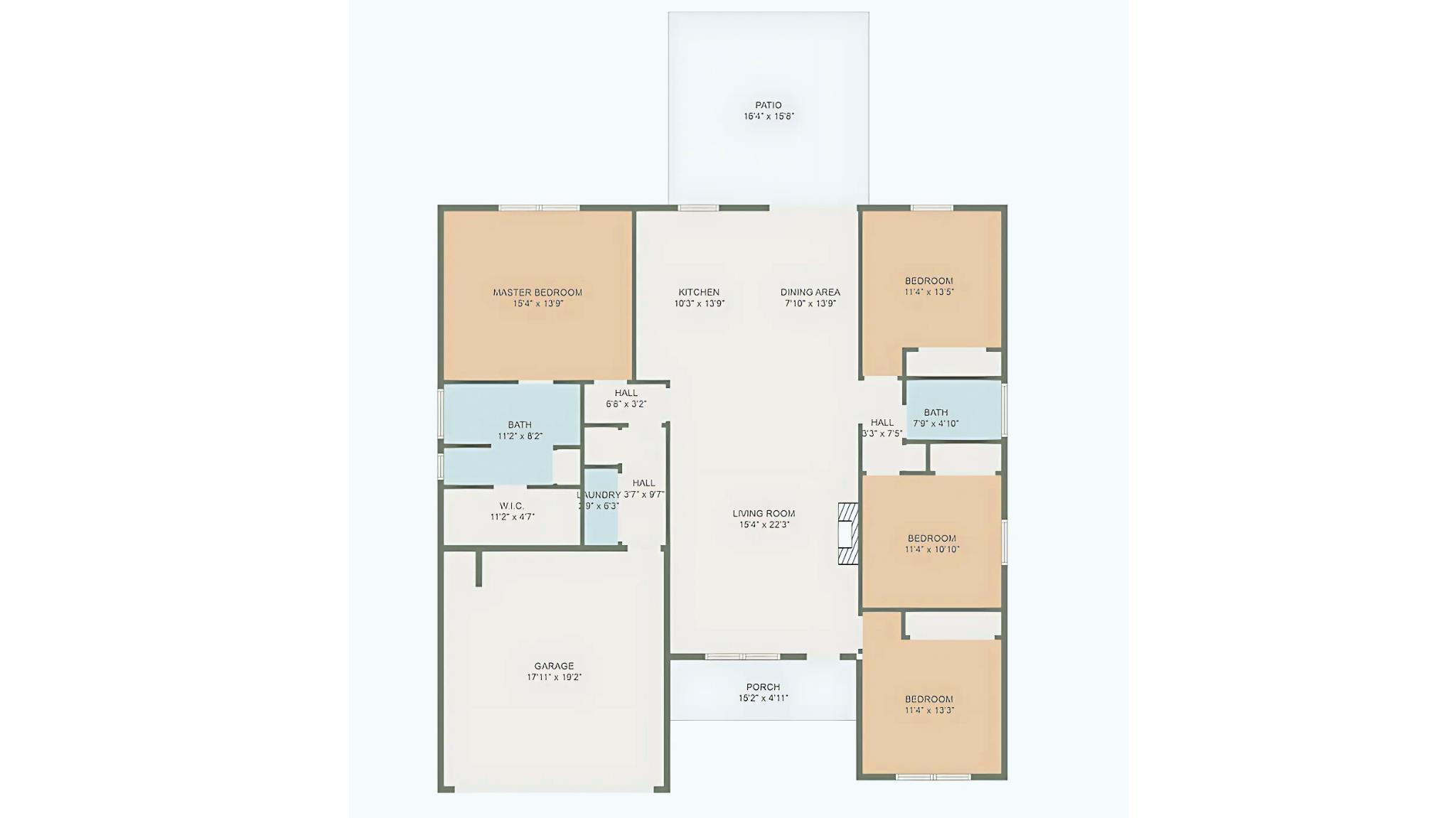Status: Under Contract
- Area
- 1634 ft2
- Bedrooms
- 4
- Full Baths
- 2
- Days For Sale
- 134
Location
- Area:A Conway central between 501 & 701 / north of 501
- City:Conway
- County:Horry
- State:SC
- Subdivision: The Summit
- Zip code:29526
Amenities
Description
This barely lived-in/like new CUSTOM BUILT home (2022) has plenty of space, single-level living, FENCED yard, and ideal location. The Summit is a small, well-kept community, with LOW HOA fees, located 4 miles from Historic Downtown Conway and less than 20 miles to the beach. The home features custom queen-size Riviera brick front and foundation surround and Cambridge Beaded Premium Vinyl Siding replicating the natural beauty of painted wood without the upkeep and is further complemented by a charming front porch and decorative front door. Southern elegance with a modern vibe is the theme of this home. Inside, you are welcomed into a huge living area with 15 foot ceiling, which is open to the kitchen and dining area. The kitchen has solid wood, soft-close cabinets and drawers, premium granite counters, stainless steel appliances (dishwasher has never been used), and glass tile backsplash. Split bedroom plan with the primary bedroom on one side of the home and three bedrooms on the other. The primary suite has a large walk-in closet, tray ceiling, and the adjoining bathroom has double sink vanity, granite counters, linen closet, soft-close cabinets and drawers, and a walk-in shower. The other three bedrooms are spacious and have ample closet space. Guest bath has a shower/tub combo and granite counters. If you are not already in love, you will be when you check out this backyard. Dreams of a firepit, pergola, or pool? You can have them all in this large, private, fenced backyard. Bedrooms and living area are wired for ceiling fans. Blinds and appliances convey. Two-car smart garage. Some bedrooms photos are virtually staged. Tour this lovely home today!
What's YOUR Home Worth?
Price Change History
$335,000 $205/SqFt
$333,000 $204/SqFt
$330,000 $202/SqFt
©2025CTMLS,GGMLS,CCMLS& CMLS
The information is provided exclusively for consumers’ personal, non-commercial use, that it may not be used for any purpose other than to identify prospective properties consumers may be interested in purchasing, and that the data is deemed reliable but is not guaranteed accurate by the MLS boards of the SC Realtors.


