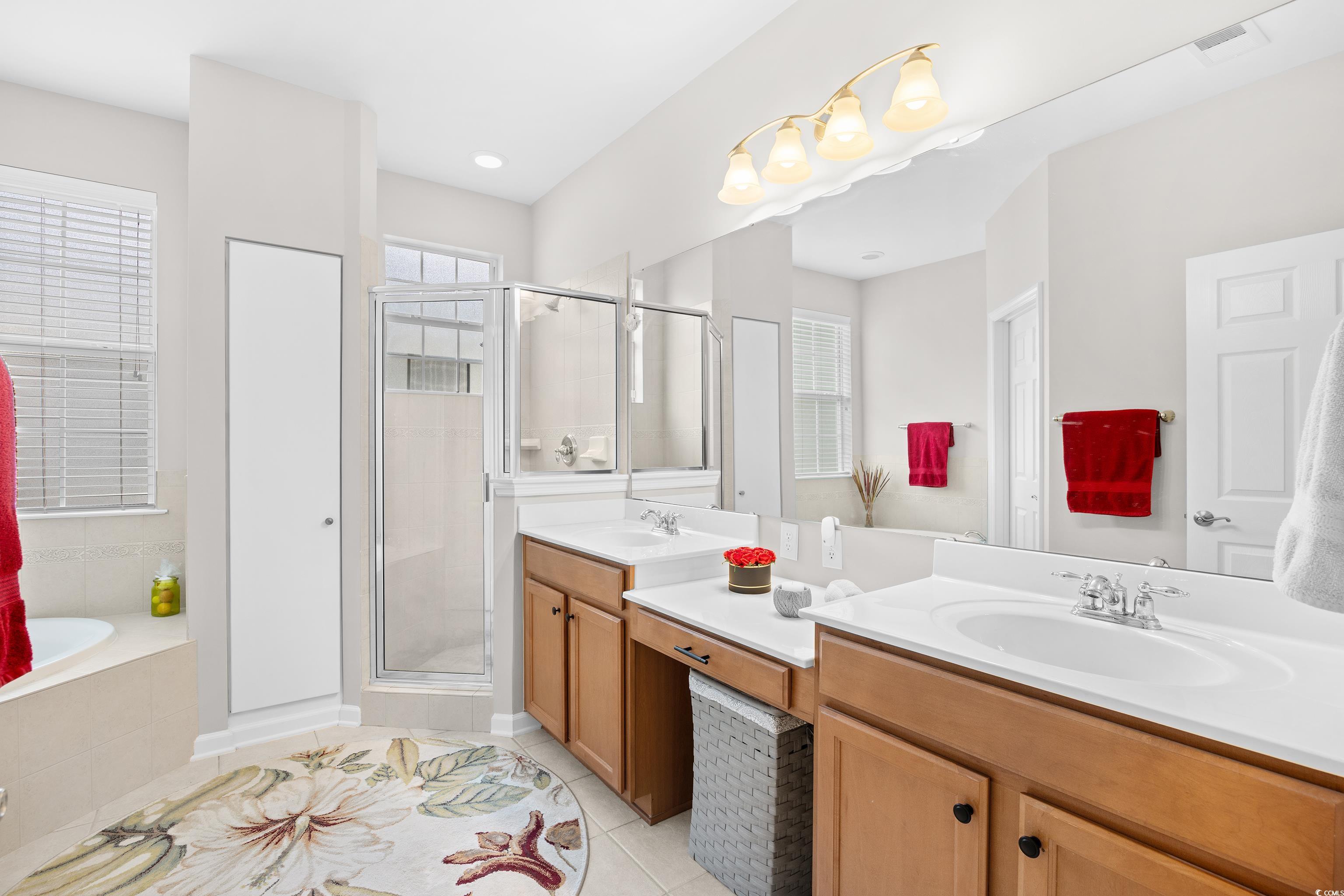Status: For Sale
- Area
- 1741 ft2
- Bedrooms
- 3
- Full Baths
- 2
- Days For Sale
- 1
Location
- Area:B Murrells Inlet - Horry County
- City:Murrells Inlet
- County:Horry
- State:SC
- Subdivision: Seasons At Prince Creek West
- Zip code:29576
Amenities
Description
Welcome to your new home within the desirable gated 55 + community Seasons at Prince Creek West, where a blend of luxury and fun awaits. This charming home, nestled on a quiet cul-de-sac, showcases a beautifully landscaped homesite. As you approach, the cozy, covered front porch invites you in, with its professionally painted floors that extend into the front walkway and driveway. Step inside to discover the inviting open floor plan full of natural light, vaulted ceilings, and rich wood flooring. The heart of the home, the family room, is open to a roomy dining area and kitchen, with sliding doors that lead to a sun-drenched Sunroom. This room is ideal for entertaining or unwinding after a fulfilling day, with views of the parklike property. The chef of the home will enjoy the kitchen's stainless-steel appliances, granite countertops, a breakfast eat-in area overlooking the front porch, and a large breakfast bar open to the family room. The primary bedroom is adorned with crown molding, a ceiling fan, and vaulted ceilings, and offers two large walk-in closets and an inviting bathroom featuring a garden tub, two sinks with vanity, and a tiled walk-in shower framed with a glass door. Two additional bedrooms provide ample space for guests, and one can be used as a den if needed, with easy access to a full bath and a hallway with a linen closet. The home has some other notable upgrades, including a new roof, HVAC, a water heater, and an extended garage for your storage needs. The garage includes a utility sink and pull-down stairs to the attic with partial flooring above. A laundry room is accessible from the main home and contains a washer, dryer, storage cabinets, and an HVAC closet. Some added elegance to the home is tranquil paint colors accented with crown molding in some rooms, window treatments, and new light fixtures. The monthly HOA fee includes the following: internet, weekly trash pick-up, lawn service, irrigation, a fitness center, an indoor and outdoor pool, a Jacuzzi, BBQ area, shuffleboard, bocce ball area, gated community, and a Grand Clubhouse with an onsite Lifestyle Director. The clubhouse can be a great place to relax or gather with friends at community events. With a short golf cart or drive, you can access The Park, which features two additional outdoor pools, pickleball courts, bocce ball courts, basketball courts, tennis courts, and walking trails. The community does not allow any fencing in the yards. It is pet and golf cart friendly and features sidewalks throughout the community. All square footage is to be confirmed by the buyers and their agent.
What's YOUR Home Worth?
©2025CTMLS,GGMLS,CCMLS& CMLS
The information is provided exclusively for consumers’ personal, non-commercial use, that it may not be used for any purpose other than to identify prospective properties consumers may be interested in purchasing, and that the data is deemed reliable but is not guaranteed accurate by the MLS boards of the SC Realtors.





























































