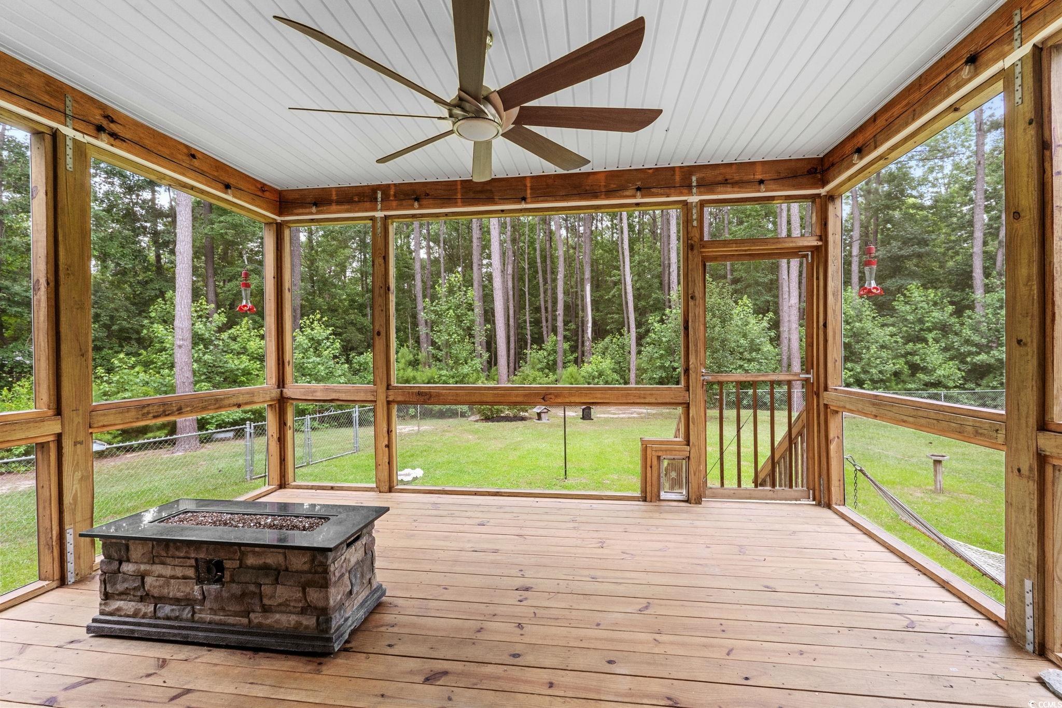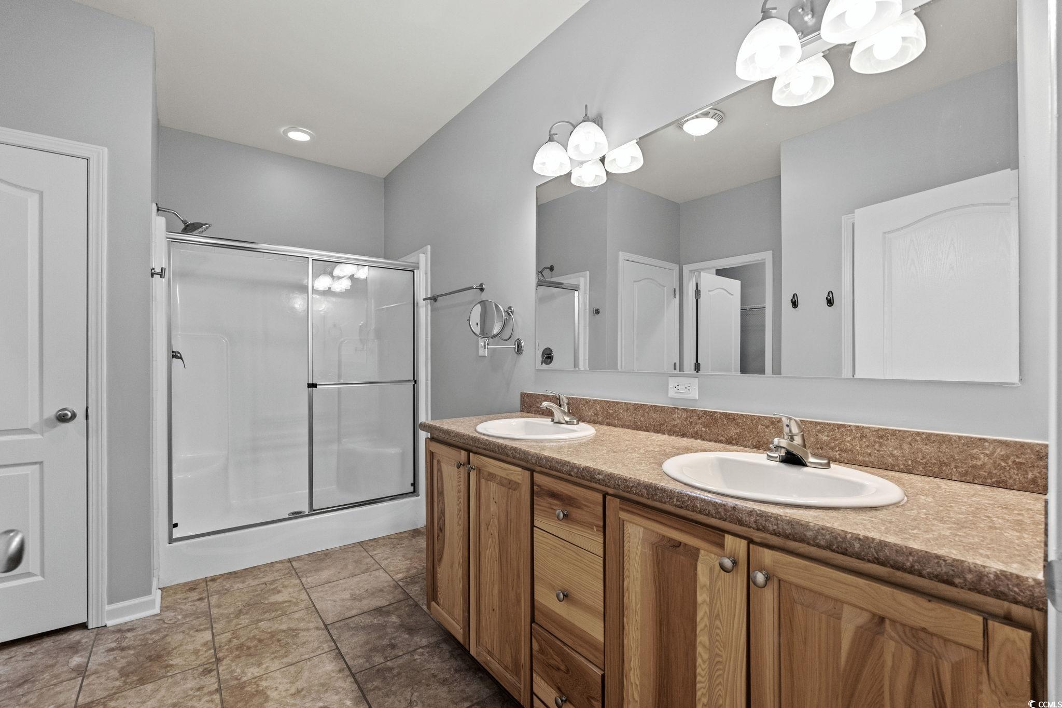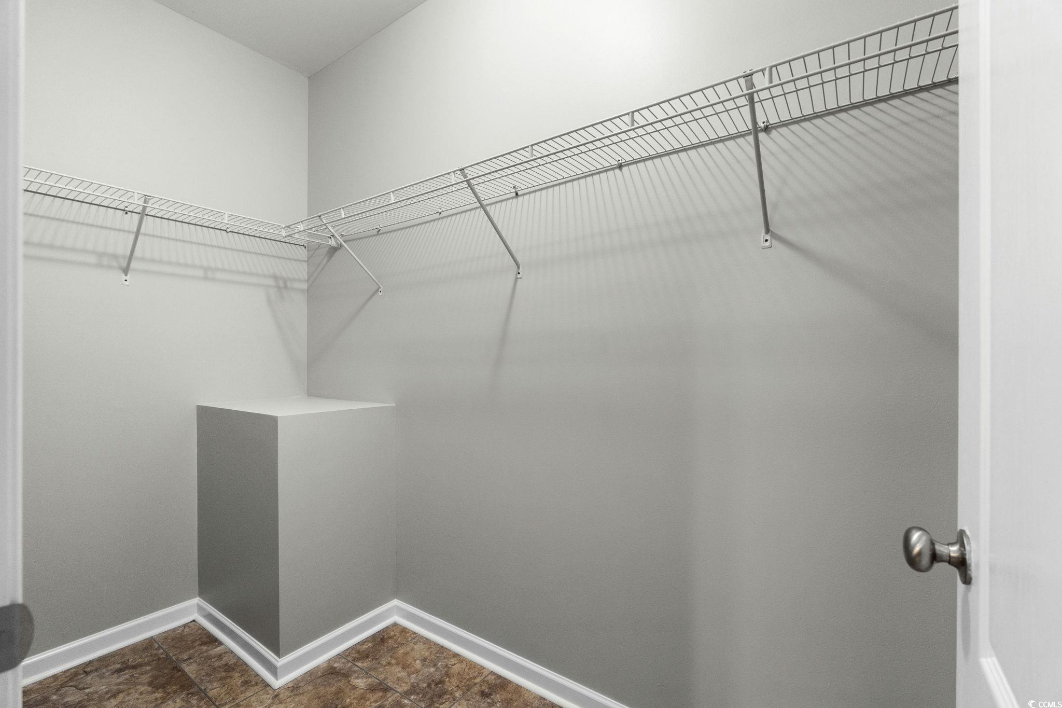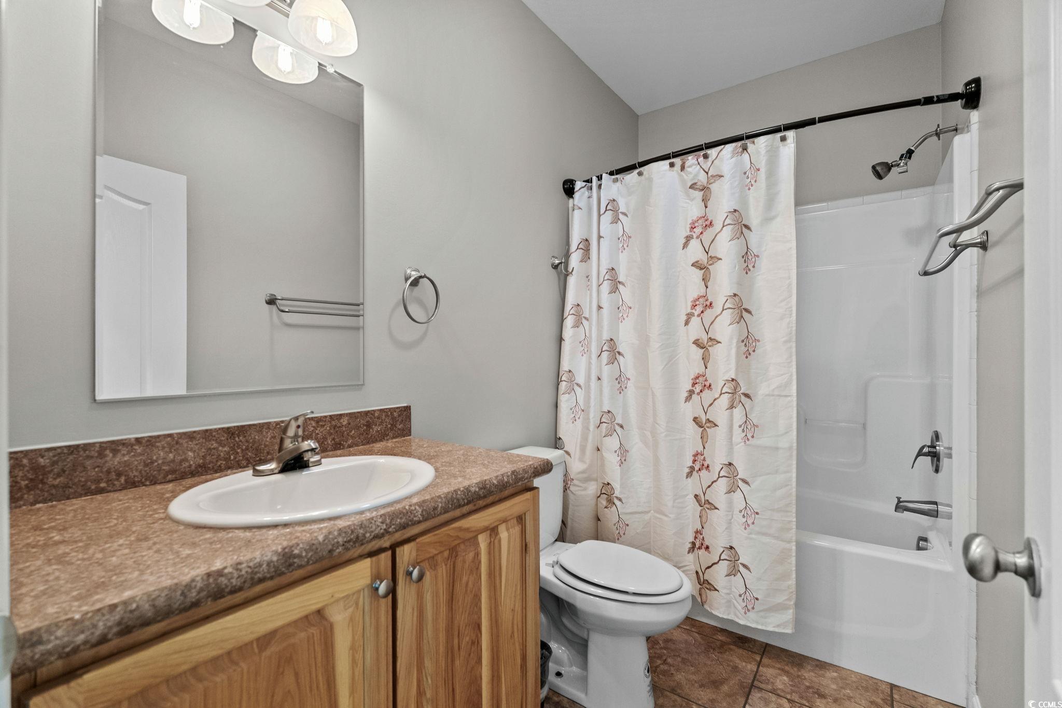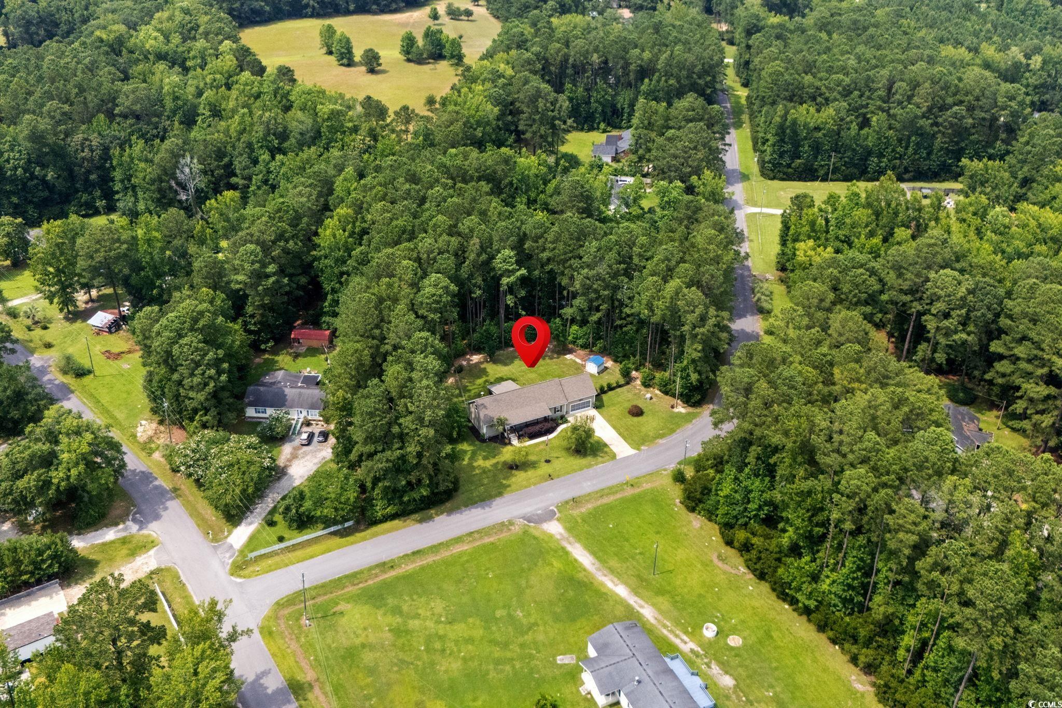Status: For Sale
- Area
- 1648 ft2
- Bedrooms
- 3
- Full Baths
- 2
- Days For Sale
- 2
Location
- Area:04B Little River Area--North of Hwy 9
- City:Little River
- County:Horry
- State:SC
- Subdivision: Not within a Subdivision
- Zip code:29566
Amenities
Description
Nestled on a peaceful .95-acre lot, this meticulously maintained home offers the perfect blend of comfort, quality craftsmanship, and location. No HOA, No HOA Fees. Built in 2016 by R-Anell Housing Group, this 3-bedroom, 2-bathroom single level home boasts 1,680 heated square feet of living space with an additional 900 sqft (approx.) of unfinished space upstairs —ideal for generous storage or possibly for future expansion. As you arrive, you are greeted by the beautiful Weeping Willow trees and quaint rocking chair front porch. Inside, the family room, dining area, and primary bedroom all showcase engineered hardwood flooring, elegant heavy crown molding, and smooth 9-foot ceilings. Interior was completely repainted in June 2025. The nice-sized family room has a ceiling fan and flows seamlessly into the open dining area and kitchen. The kitchen features hickory cabinets with top molding, stainless steel appliances, large island with breakfast bar seating, and vinyl tile flooring. The spacious primary bedroom suite is designed for comfort and flexibility. It connects to an additional room that can serve as a private office, a nursery, or even a second large walk-in closet. The primary bathroom includes a raised double vanity with hickory cabinets, walk-in shower, private water closet, linen closet, and a large walk-in closet. The two guest bedrooms are carpeted for added comfort, and one includes a ceiling fan. The guest bathroom features a tub and shower combination, a raised vanity with hickory cabinets, and vinyl tile flooring. The large laundry room provides convenience and storage with side-by-side washer and dryer (all appliances convey), built-in cabinets, and a storage closet. The attached 2-car garage comes complete with built-in wood shelving, hanging storage racks, a workbench, and a sliding screen enclosure for the garage door opening. Stairs from the garage lead to the generous unfinished upstairs area, adding approximately 900 square feet of storage or potential living space. Outdoor living is just as impressive. A large 16’x20’ screened porch offers a tranquil retreat with a ceiling fan to keep cool or a fire table to keep warm when needed. The backyard is partially cleared and partially wooded. The cleared area is fenced and provides a secure area for pets or recreation and includes a 10’ x 10’ detached Leonard shed, fully wired with electricity and lighting for workshop or storage use. Constructed with 2x6 framing and energy efficiency in mind, this home features an encapsulated crawl space, R19 wall insulation, and R31 ceiling insulation. The roof, HVAC system, and hot water heater were all installed in 2016. A whole-house Kinetico® water filtration system adds to the home's comfort and water quality. Located in a quiet area just outside the city limits, this property offers the best of both worlds: peaceful rural living with the convenience of being on the beach in about 15 minutes. Come see this beautiful home on almost an acre of land so close to everything Little River has to offer: shopping, restaurants, fishing, golfing…and don’t forget the amazing Intracoastal Waterway and nearby sandy beaches of the Atlantic Ocean!
What's YOUR Home Worth?
©2025CTMLS,GGMLS,CCMLS& CMLS
The information is provided exclusively for consumers’ personal, non-commercial use, that it may not be used for any purpose other than to identify prospective properties consumers may be interested in purchasing, and that the data is deemed reliable but is not guaranteed accurate by the MLS boards of the SC Realtors.



















