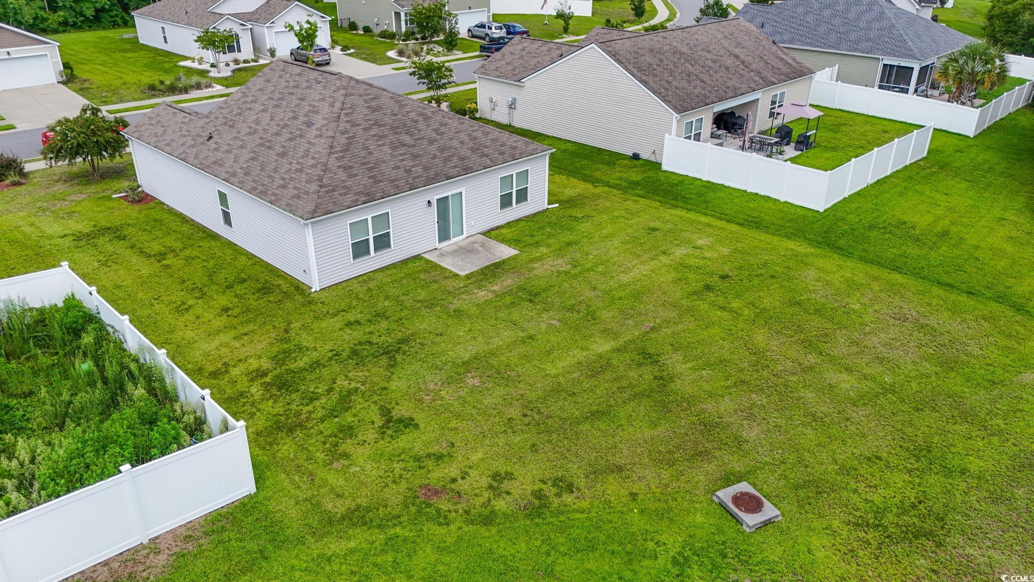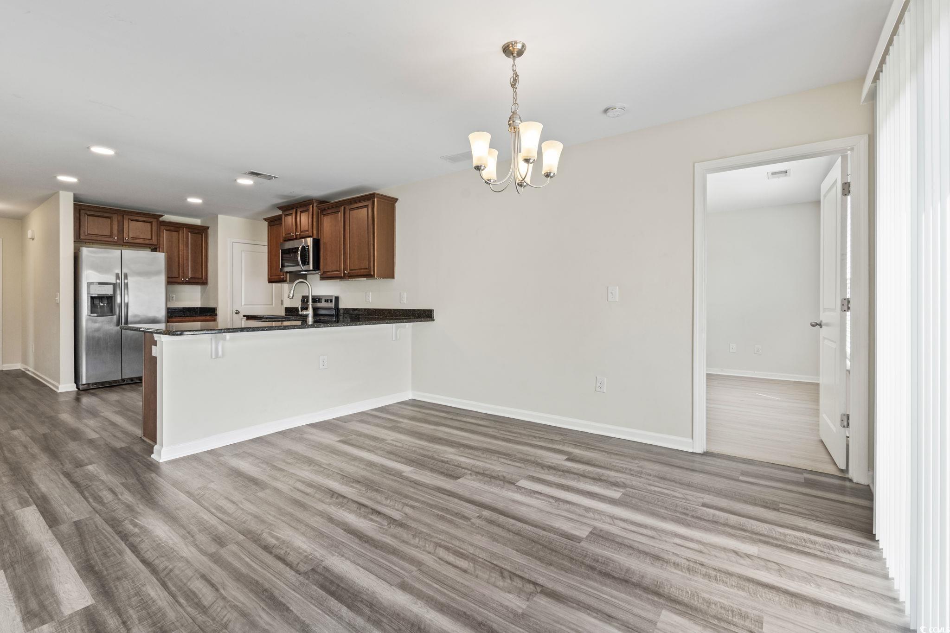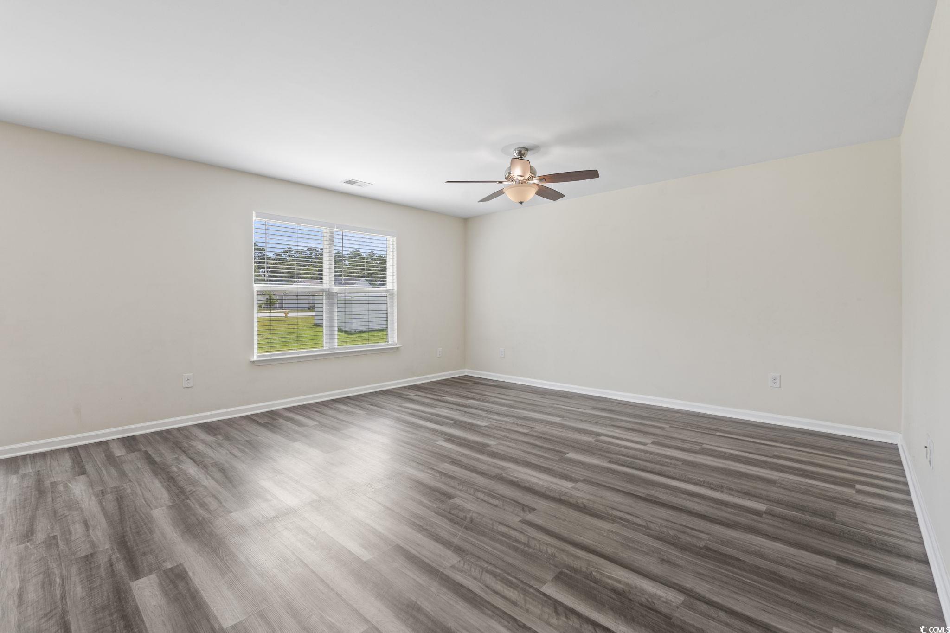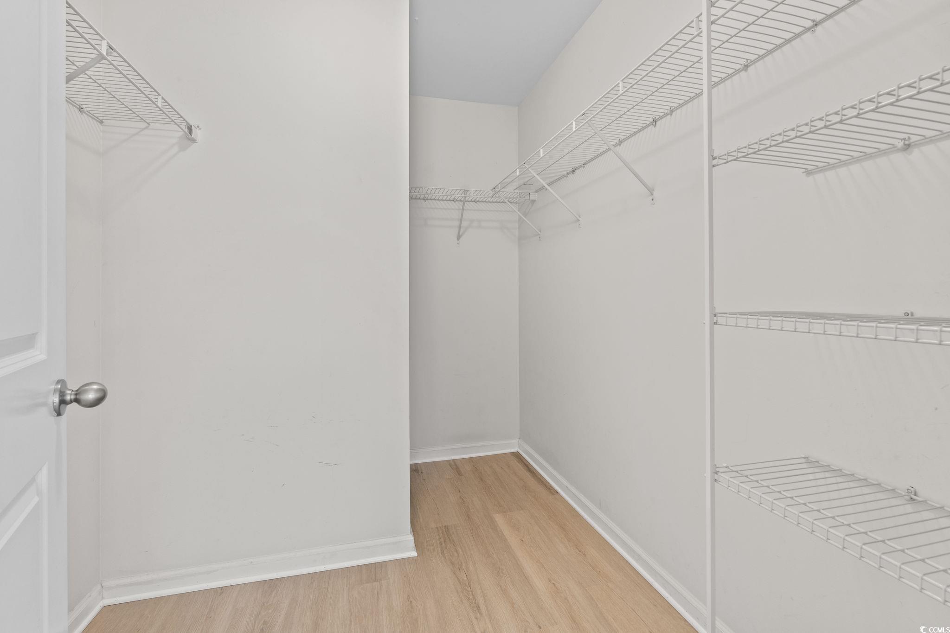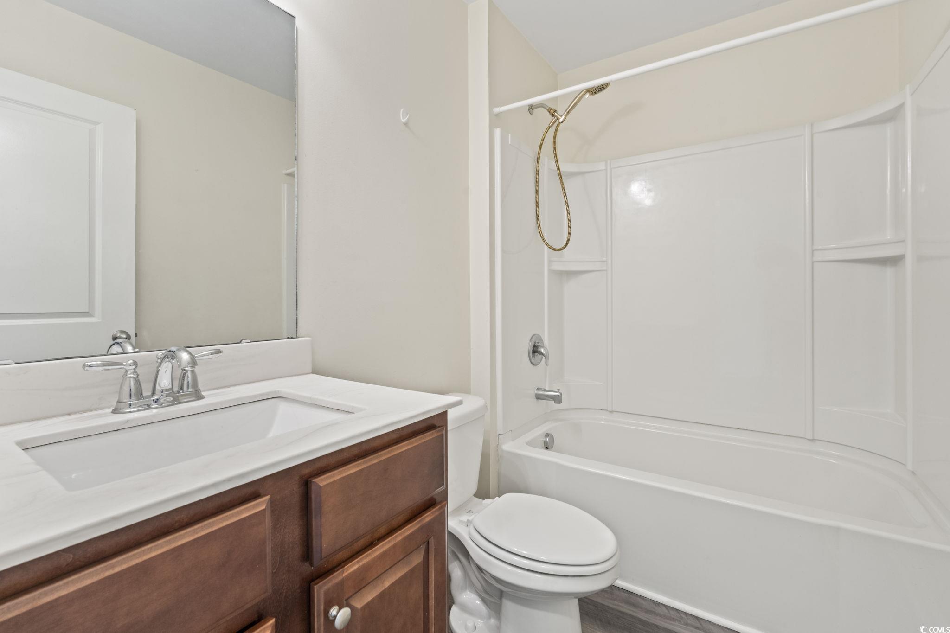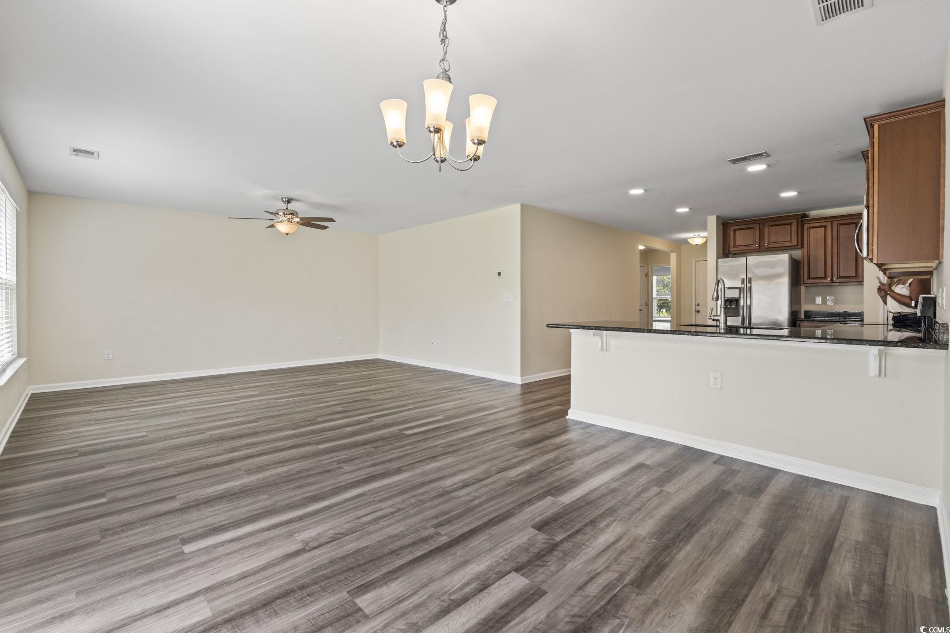Status: For Sale
- Area
- 1400 ft2
- Bedrooms
- 3
- Full Baths
- 2
- Days For Sale
- 179
Location
Amenities
Description
Welcome to 3151 Holly Loop, where comfort and charm come together in the friendly Oak Glenn community of Conway, SC. From the moment you arrive, you’ll notice the sense of space — wide lots, friendly neighbors, and a peaceful setting that feels tucked away yet close to everything you need. Step inside and you’ll immediately feel at home. Sunlight fills the open floor plan, where the kitchen, dining, and living areas flow together seamlessly — perfect for everyday living or gathering with friends and family. The kitchen features granite countertops, a pantry, and stainless steel appliances, including a brand-new stove (April 2025, never used!) and a microwave less than two years old. Note: Some photos in this listing have been virtually staged. The home’s thoughtful split-bedroom layout offers both privacy and comfort. The primary suite sits quietly at the back of the home with a large walk-in closet and private bath featuring a 5-foot walk-in shower and cultured marble vanity. All bedrooms, bathrooms, garage door and front door have been freshly painted — photos have not yet been updated to reflect the new look. Luxury vinyl plank flooring runs throughout the main living areas and has been newly installed in all bedrooms, giving the home a modern, cohesive feel. Step through the sliding doors to your backyard patio, where evenings can be spent grilling, gathering around a firepit, or simply enjoying the peace and quiet. Located less than 10 minutes from historic downtown Conway—home to local shops, dining, and the scenic Riverwalk—and just 7 minutes from the Conway Sports & Fitness Center, this home is also a short drive to Myrtle Beach, offering the perfect blend of small-town charm and coastal convenience. Welcome home to 3151 Holly Loop — where your next chapter begins.
What's YOUR Home Worth?
Price Change History
$274,900 $196/SqFt
$270,000 $193/SqFt
$263,000 $188/SqFt
©2026CTMLS,GGMLS,CCMLS& CMLS
The information is provided exclusively for consumers’ personal, non-commercial use, that it may not be used for any purpose other than to identify prospective properties consumers may be interested in purchasing, and that the data is deemed reliable but is not guaranteed accurate by the MLS boards of the SC Realtors.



