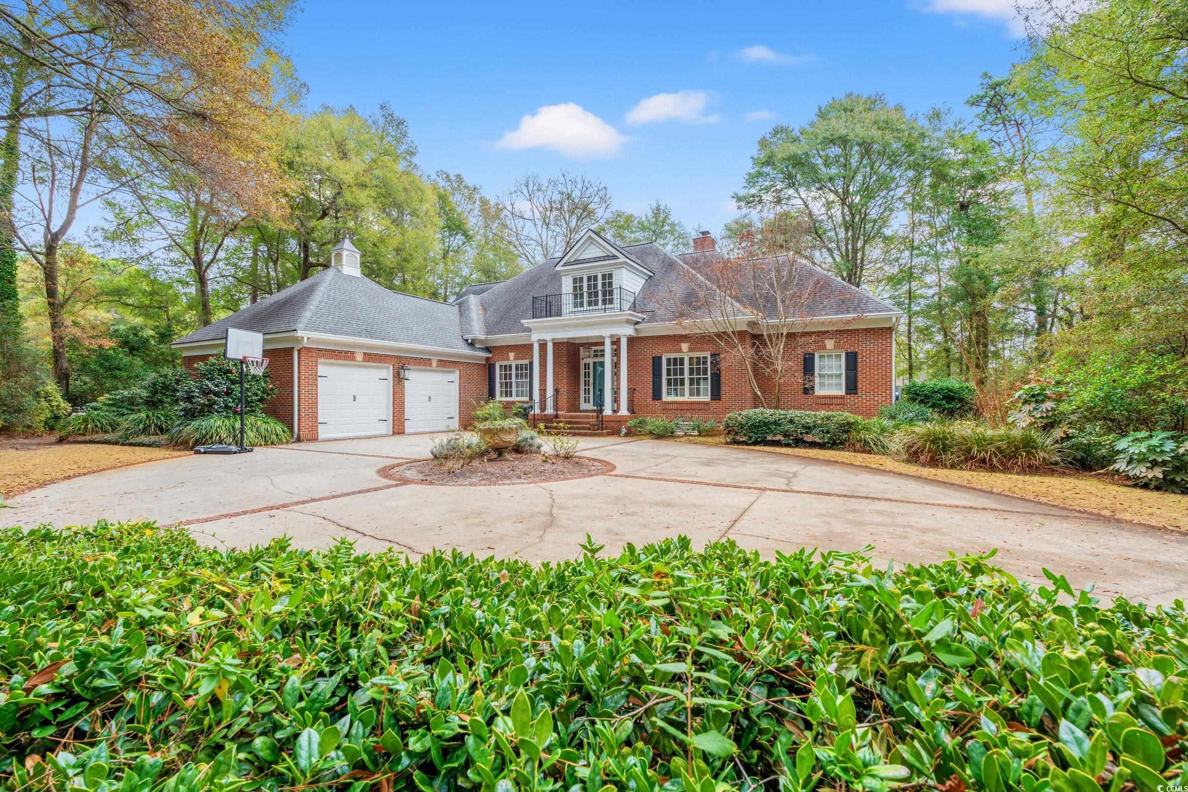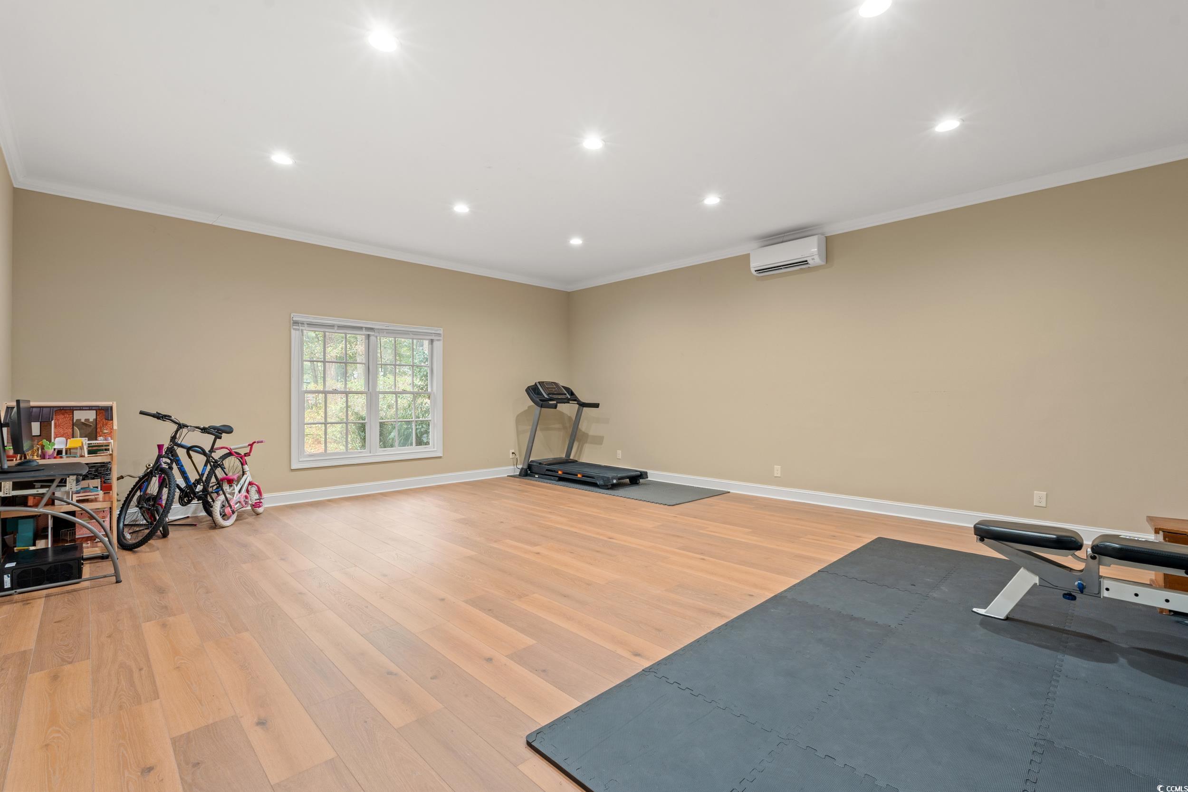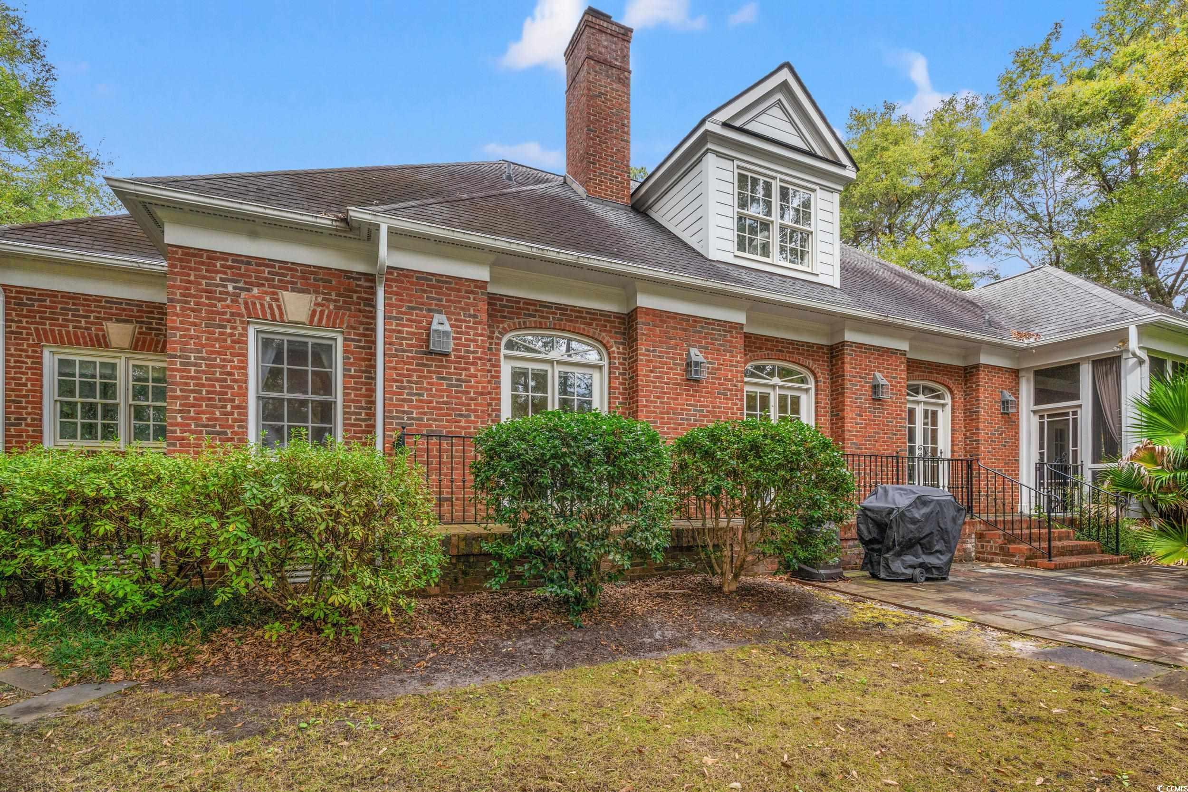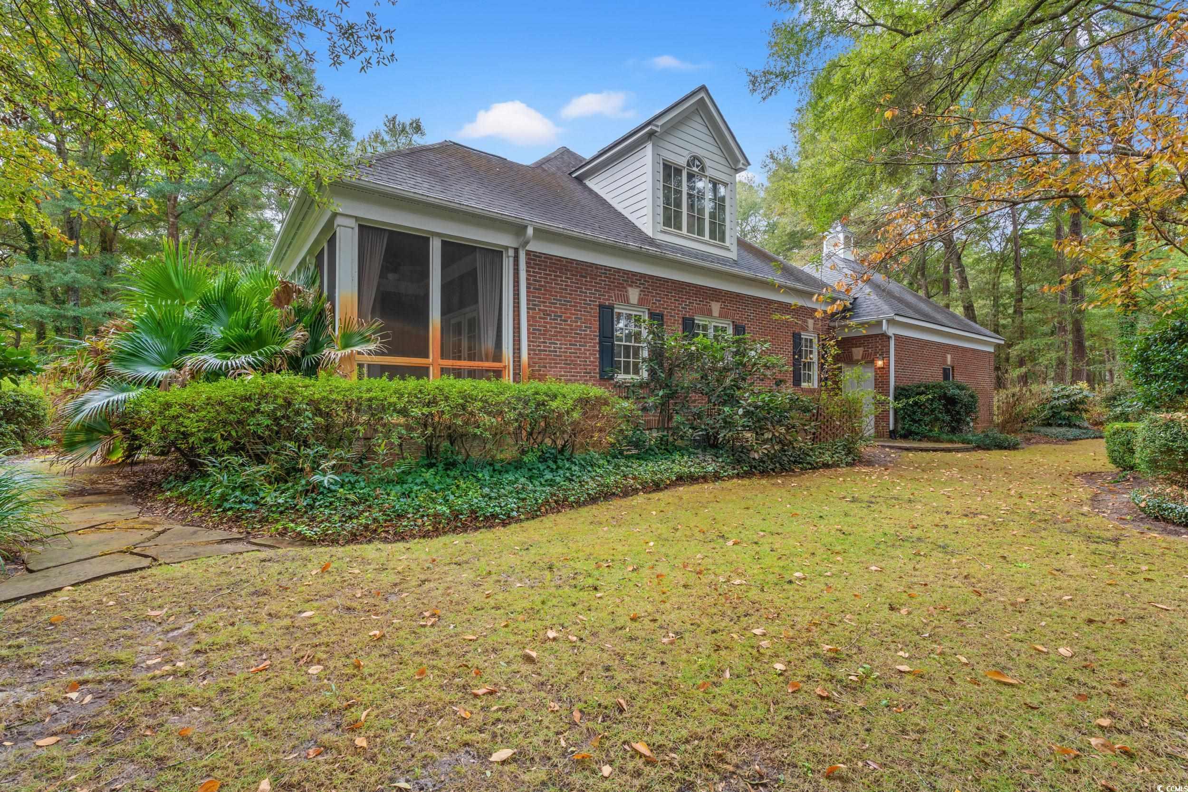Status: For Sale
- Area
- 3541 ft2
- Bedrooms
- 3
- Half Baths
- 1
- Full Baths
- 2
- Days For Sale
- 136
Location
- Area:0A Murrells Inlet - Georgetown County
- City:Murrells Inlet
- County:Georgetown
- State:SC
- Subdivision: Wachesaw Plantation
- Zip code:29576
Amenities
Description
Nestled at the end of a quiet cul-de-sac in the coveted Richmond Hill section of Wachesaw Plantation, this stunning all-brick home offers a rare opportunity to live in one of the area's most desirable communities. Backing to the 11th tee of the renowned Wachesaw Plantation golf course, it provides breathtaking views and a peaceful, private setting. Impeccably maintained and thoughtfully updated, the home boasts timeless craftsmanship and modern luxury with heart pine wood floors, high ceilings with crown molding, and fully renovated bathrooms. The main level is designed for both elegance and everyday comfort. The expansive master suite serves as a private retreat, featuring a spa-inspired en suite bathroom and large walk-in closet. The inviting living room offers ample space for relaxing or entertaining, while the formal dining room sets the stage for sophisticated gatherings. A versatile flex room with custom built-ins and a closet currently serves as a playroom but could easily be a home office, study, or additional bedroom. The heart of the home is the beautifully appointed kitchen with high-end finishes, sleek countertops, and ample space for both casual meals and upscale entertaining. To maximize functionality, the oversized two-car garage has been converted into additional heated living space, ideal for a home gym, creative studio, or second family room. Upstairs, the thoughtful design continues with a generously sized bedroom featuring a private en suite bathroom, offering guests or family members their own private retreat. An additional room provides endless versatility as a bedroom, media room, or bonus space. Storage is abundant, thanks to two large walk-in attic spaces, offering exceptional storage solutions to keep your home organized and clutter-free. Outside, the home truly shines. A screened-in porch off the breakfast area provides a peaceful spot to enjoy your morning coffee or unwind after a long day. The large slate patio is perfect for dining, entertaining, or simply relaxing amid the lush, professionally designed landscaping. A tranquil fountain and fish pond complete this serene backyard retreat, making it a true outdoor oasis. Offering the perfect blend of elegance, flexibility, and natural beauty, this one-of-a-kind home is your chance to experience the best of Wachesaw Plantation living. Schedule your private showing today by calling the Listing Agent, or your Realtor, and discover the lifestyle you've been dreaming of!
What's YOUR Home Worth?
Price Change History
$997,500 $282/SqFt
$947,500 $268/SqFt
$924,900 $261/SqFt
$899,000 $254/SqFt
©2025CTMLS,GGMLS,CCMLS& CMLS
The information is provided exclusively for consumers’ personal, non-commercial use, that it may not be used for any purpose other than to identify prospective properties consumers may be interested in purchasing, and that the data is deemed reliable but is not guaranteed accurate by the MLS boards of the SC Realtors.





























































