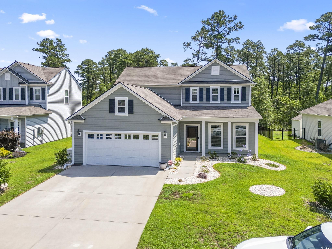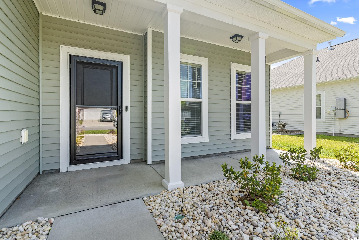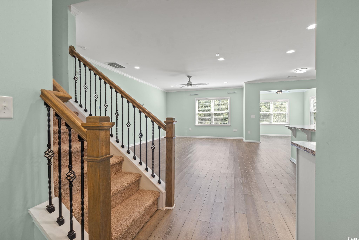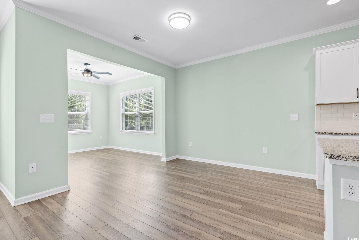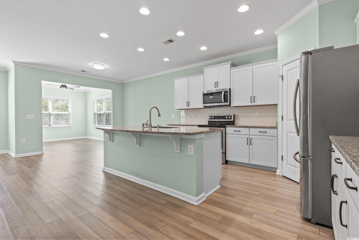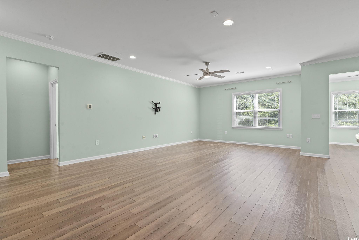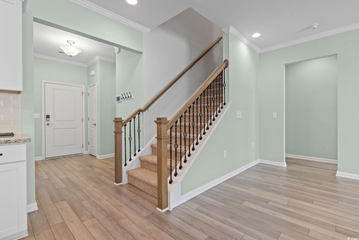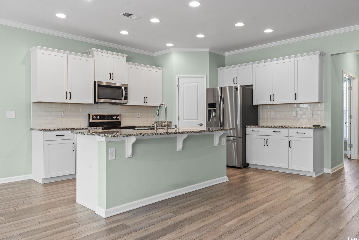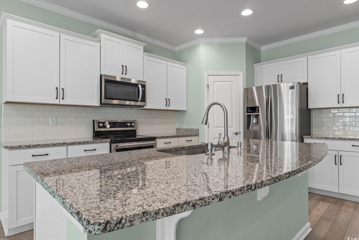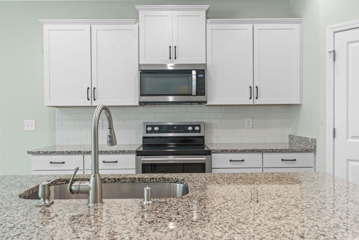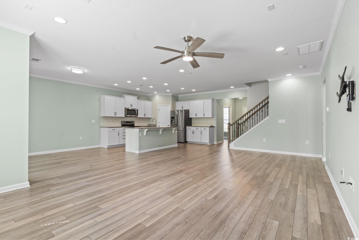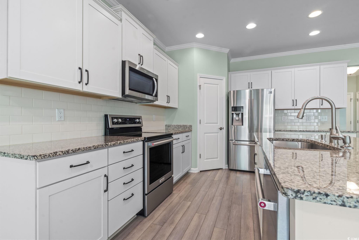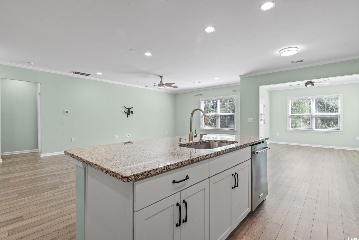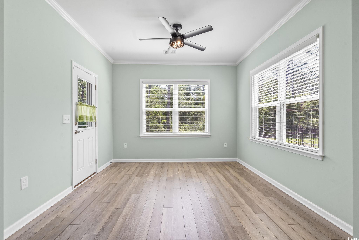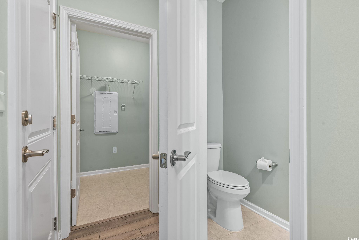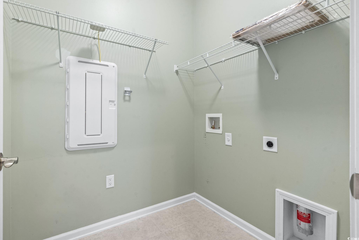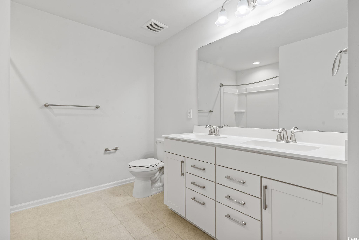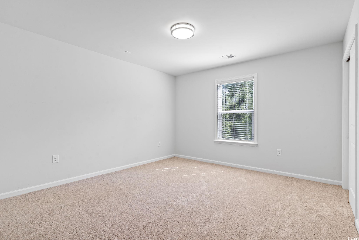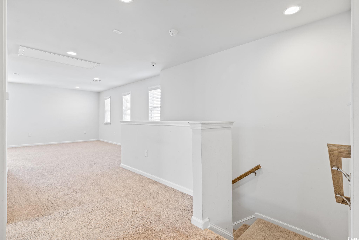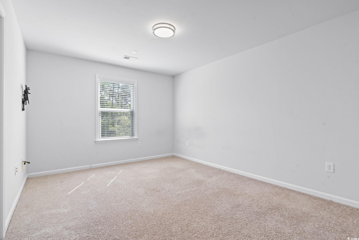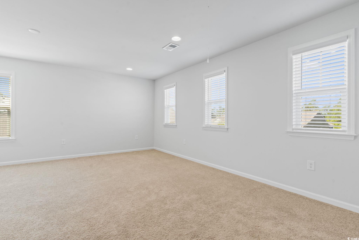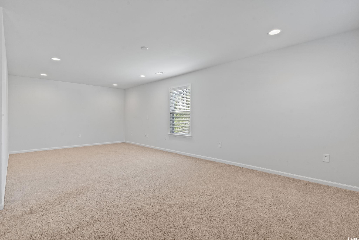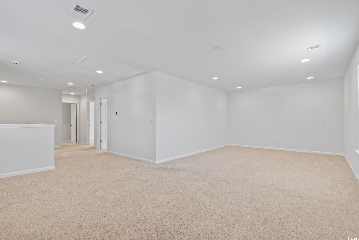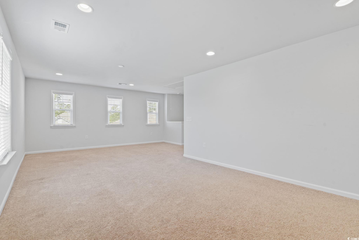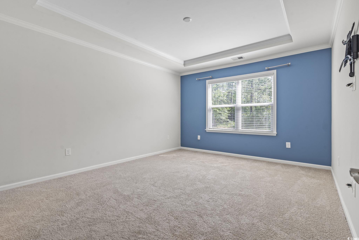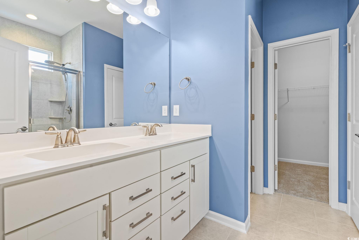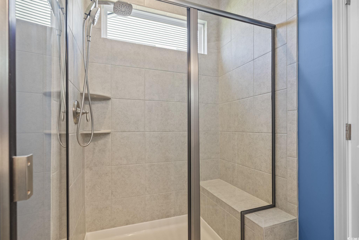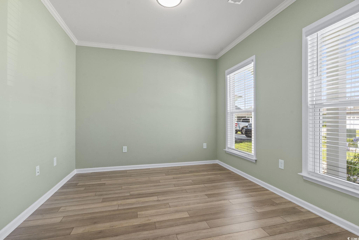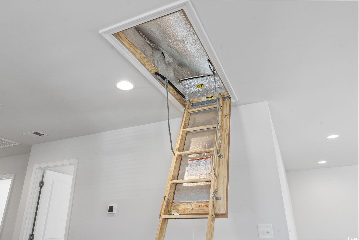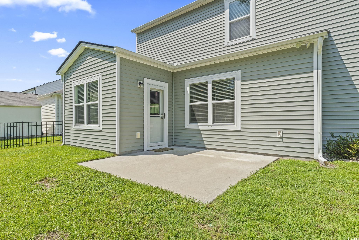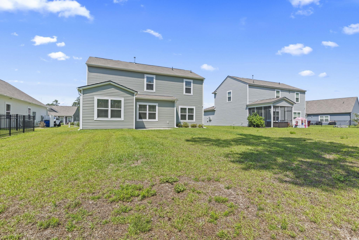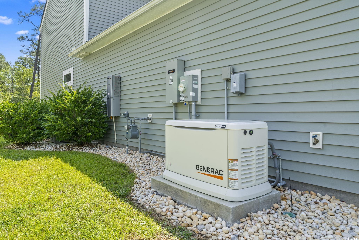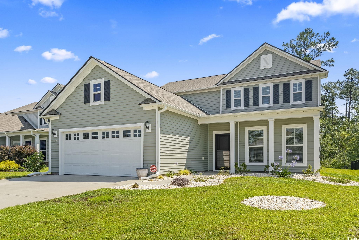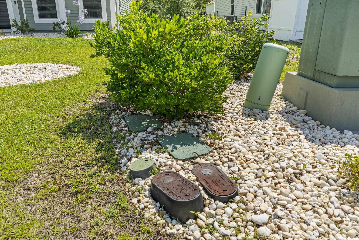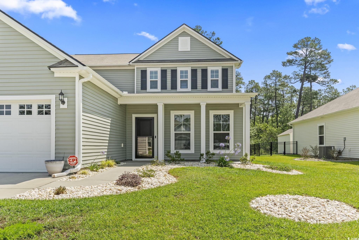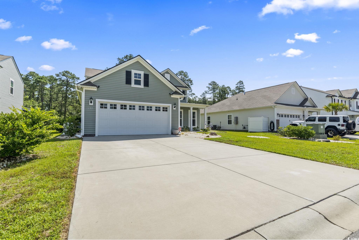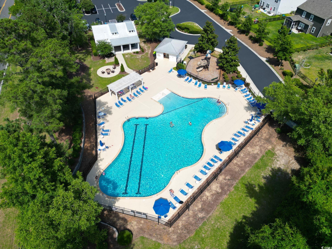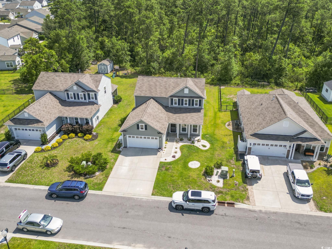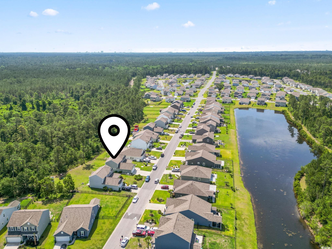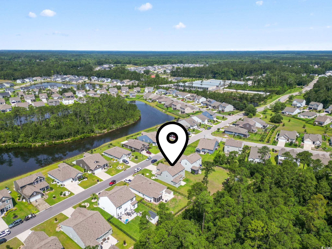Status: For Sale
- Area
- 2514 ft2
- Bedrooms
- 3
- Half Baths
- 1
- Full Baths
- 2
- Days For Sale
- 176
Location
- Area:A Conway Area--East edge of Conway south of Old Reaves Ferry Rd.
- City:Conway
- County:Horry
- State:SC
- Subdivision: Heritage Oaks - Heritage Preserve
- Zip code:29526
Amenities
Description
This turn-key, move-in ready two-story home offers thoughtfully designed living spaces and all of the upgrades you've been searching for, including brand new flooring and carpeting! Seller added all options for the largest Hartwell offered with the 4-foot Great Room extension and added sunroom. Freshly painted with brand-new carpet in the primary suite, this home combines comfort, style, and modern convenience in every room. Step through the foyer into a flexible front room with elegant French doors – perfect as a private office or study. Crown molding flows throughout the entire main level, adding a polished touch. A convenient half bath, coat closet, and spacious laundry room are tucked just off the hallway. The expansive living room has been extended four feet beyond the original builder's design and is pre-wired for surround sound – creating an inviting, open space perfect for entertaining or relaxing. It seamlessly connects to the dining area, kitchen, and a stunning added sunroom filled with natural light. The kitchen boasts ample cabinetry, a large island, walk-in pantry, and an electric range (with a gas line already in place if preferred). Smart thermostats are integrated into the home's security system, allowing you to control comfort and peace of mind with ease. Tucked away on the main floor is a spacious primary bedroom with a private bath – boasting a double sink vanity, linen closet, large walk-in closet, and a 5ft custom step-in shower. Upstairs, you'll find two additional bedrooms, a full bath, and a generously sized family room offering flexibility for a game room, media space, or second living area. Both of the bedrooms are pre-wired with indoor speakers, perfect for a private listening space or home theater setup. Outside, enjoy a 12x12 patio, a 4-zone WiFi-enabled irrigation system on its own water meter with two additional hose spigots, and a driveway that has been widened by two feet on each side, providing extra parking and ease of use. The home is also equipped with a whole-house gas-powered generator connected wirelessly for peace of mind, a whole-house surge protector, a tankless gas water heater, and a Healthy Climate Carbon Clean Filtration HVAC system for superior indoor air quality (A/C is electric, heat is gas). The garage features a wireless opener for modern convenience, and glass panels to convert the garage into another entertaining space. Whether you're looking for functionality, technology, or beautifully finished spaces, this home delivers it all. Be sure to ask your agent for the full list of upgrades – this is a rare opportunity to own a home that checks every box! Measurements are not guaranteed. Buyer is responsible for verifying.
What's YOUR Home Worth?
Price Change History
$431,430 $172/SqFt
$415,000 $165/SqFt
©2025CTMLS,GGMLS,CCMLS& CMLS
The information is provided exclusively for consumers’ personal, non-commercial use, that it may not be used for any purpose other than to identify prospective properties consumers may be interested in purchasing, and that the data is deemed reliable but is not guaranteed accurate by the MLS boards of the SC Realtors.


