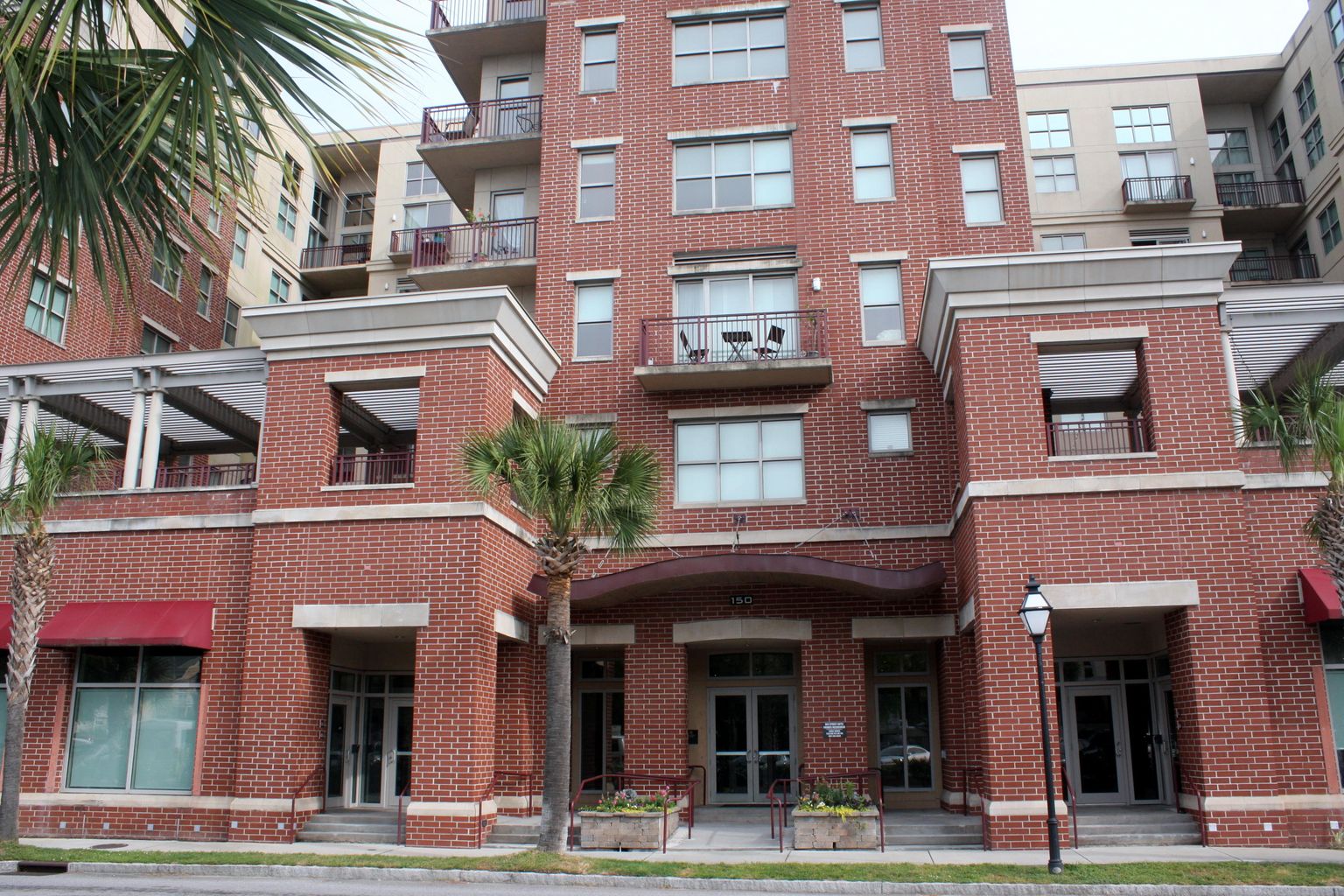Thank you for visiting the Bee Street Lofts Charleston SC website. View active listings for sale in Bee St Lofts (condos) in downtown Charleston SC as well as all the official docs that are important to the condominium HOA community owners. built in 2006-2007 and located near MUSC & the VA Hospital these semi-luxury condos offer convenience and come in different floor plans to accommodate many needs. Offering 5 different one-bedroom floor plan units (800+ – 1000+ sq ft) all come with one deeded parking space. For extra security in the building the garage is gated and secured, and key fobs are necessary to move between floors. Most two-bedroom units come with two deeded spaces and also offer 5 different floor plans from 1164 sq ft to over 2000. There are also 3 bedroom units available as well all around 2000 sq ft. The development is managed my local real estate property management agency Poston & Co. The horizontal property regime was done by local law firm Nelson Mullins Riley & Scarborough. Monthly regime fees are determined by size of your unit, with most one-bedroom units being about $315 to larger units being $570 approx. Regime fees cover the buildings exterior maintenance, insurances, amenities, common areas & safety.
in 2006-2007 and located near MUSC & the VA Hospital these semi-luxury condos offer convenience and come in different floor plans to accommodate many needs. Offering 5 different one-bedroom floor plan units (800+ – 1000+ sq ft) all come with one deeded parking space. For extra security in the building the garage is gated and secured, and key fobs are necessary to move between floors. Most two-bedroom units come with two deeded spaces and also offer 5 different floor plans from 1164 sq ft to over 2000. There are also 3 bedroom units available as well all around 2000 sq ft. The development is managed my local real estate property management agency Poston & Co. The horizontal property regime was done by local law firm Nelson Mullins Riley & Scarborough. Monthly regime fees are determined by size of your unit, with most one-bedroom units being about $315 to larger units being $570 approx. Regime fees cover the buildings exterior maintenance, insurances, amenities, common areas & safety.
The amenities are a fitness center, parking garage, views of the Ashley River and city marina.
+ Community Governing Doc
MLS Listings Data
| Total Listings: | 7 |
| Average Price: | $596,571 |
| Highest Listing Price: | $699,000 |
| Average Days On Market: | 101 |
| Average Price/SqFt: | $429 |
What's YOUR Home Worth?




MOST RECENT SOLD UNITS AT BEE ST LOFTS
MLS Listings Data
| Total Listings: | 10 |
| Average Price: | $592,900 |
| Highest Listing Price: | $879,000 |
| Average Days On Market: | 340 |
| Average Price/SqFt: | $436 |
What's YOUR Home Worth?









OTHER MID & HIGH RISE LUXURY CONDOS DOWNTOWN CHARLESTON







