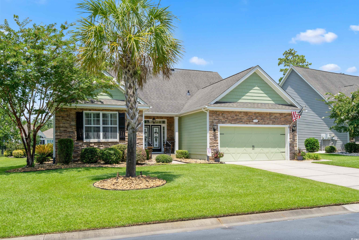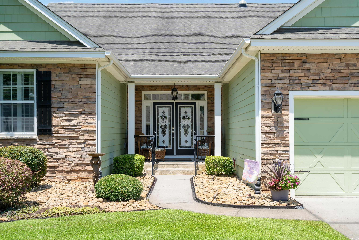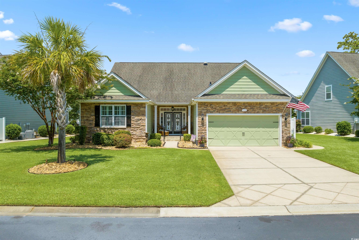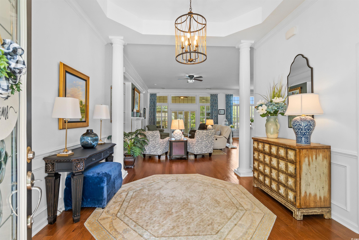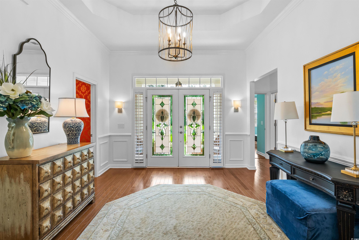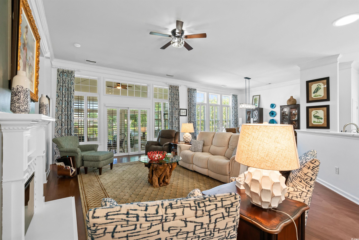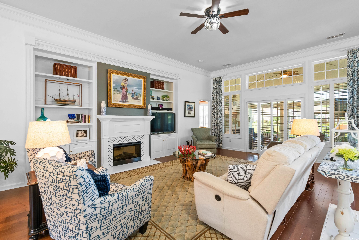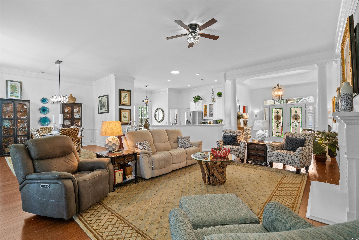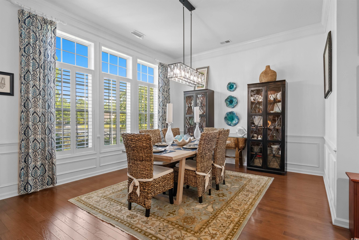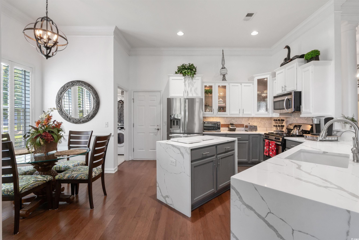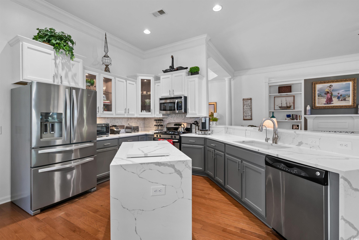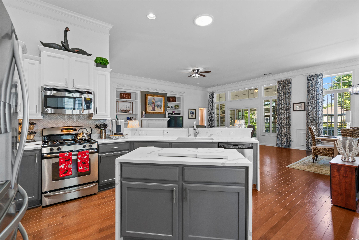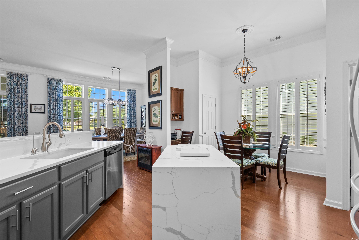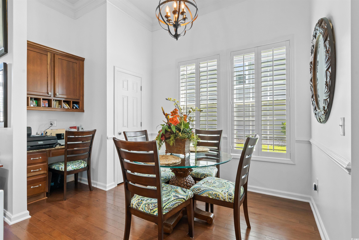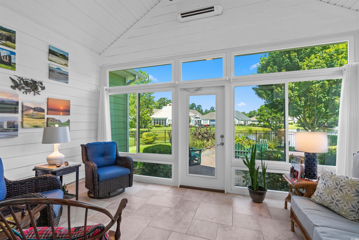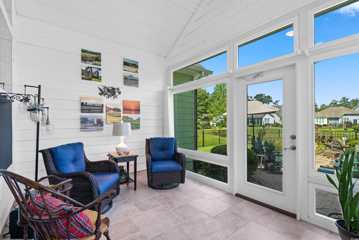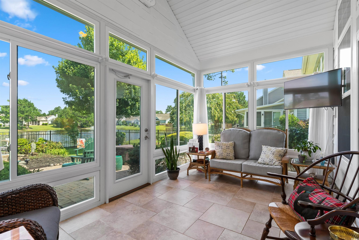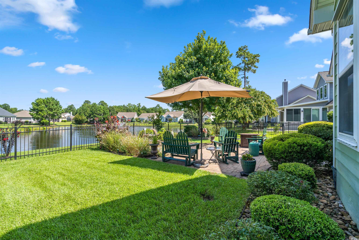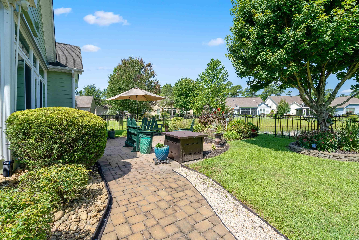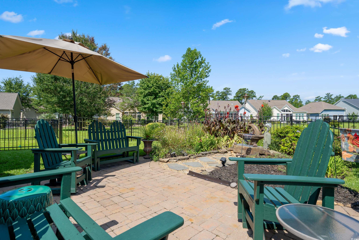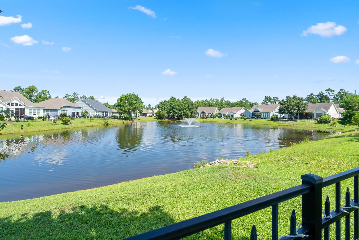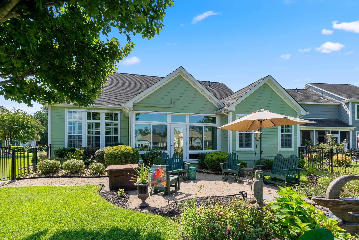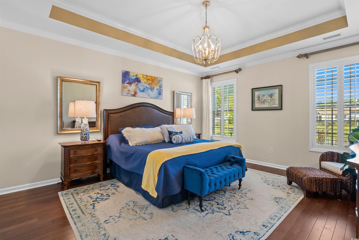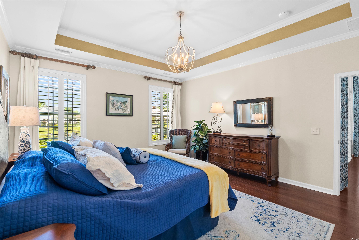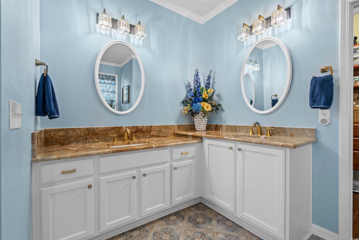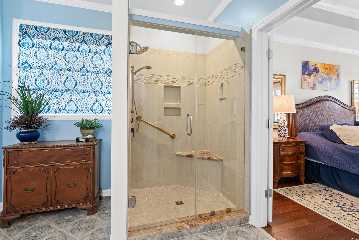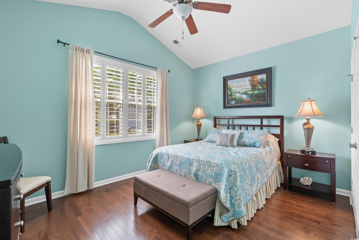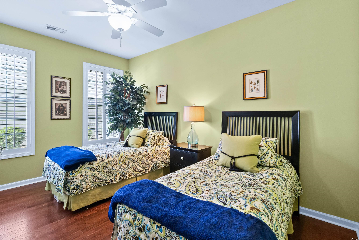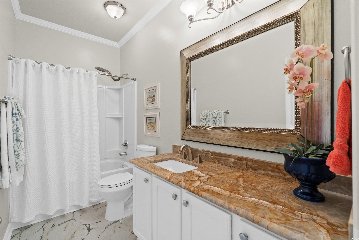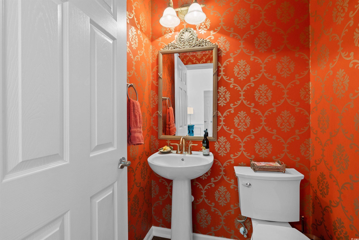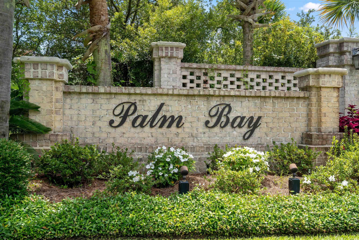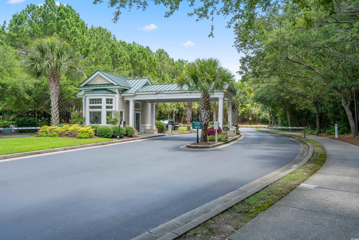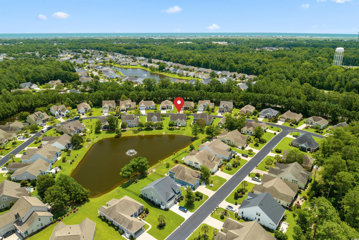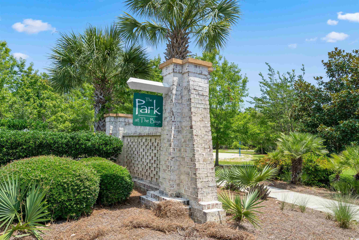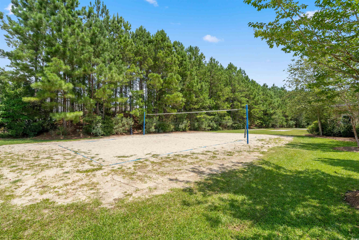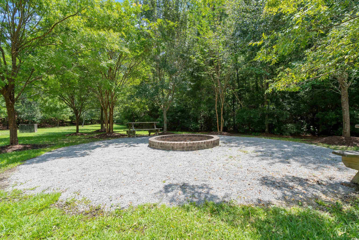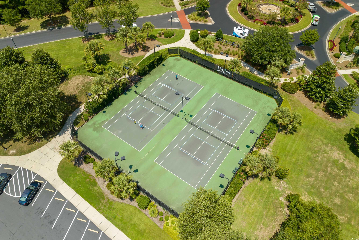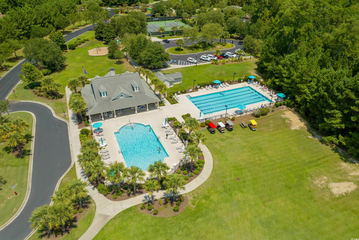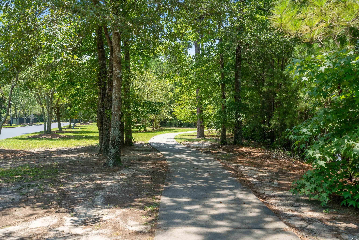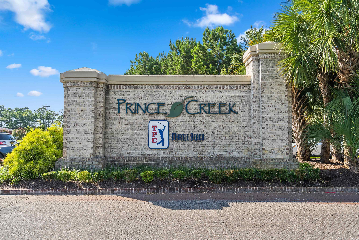Status: For Sale
- Area
- 2414 ft2
- Bedrooms
- 3
- Half Baths
- 1
- Full Baths
- 2
- Days For Sale
- 12
Location
- Area:0A Murrells Inlet - Georgetown County
- City:Murrells Inlet
- County:Georgetown
- State:SC
- Subdivision: Palm Bay at Prince Creek
- Zip code:29576
Amenities
Description
Driving up to this 3 bedroom 2 ½ bath gem, you'll immediately appreciate the attractive, well-maintained landscaping. The newly tiled porch welcomes you to double stained glass doors leading into a lovely foyer with a tray ceiling. To the left of the foyer, you'll find two bedrooms both with ceiling fans, while the front bedroom boasts a vaulted ceiling. The generously sized bathroom between the two bedrooms features a shower/tub, a newly marble-tiled floor, and a wide sink with quartz countertops. The beautiful engineered hardwood flooring throughout the home complements custom plantation shutters and professional window treatments as well as the crown molding in many rooms. The half bath, adorned with wallpaper, adds a touch of elegance as you move towards the living room. The living space exudes a classy ambiance, highlighted by the retiled front of the electric fireplace and built shelving. The Carolina room, visible from the living room, adds an element of elegance with its formal window treatments. The plantation shutters can close off the Carolina room when desired, while the floor-to-ceiling windows, when open, flood the space with natural light. The dining area, while not fully separate, feels distinct from the kitchen and living room, offering a semi-formal dining experience. The kitchen is a showstopper with its neutral-colored quartz countertops, updated and remodeled features, including waterfall countertops, quartz backsplash, updated lighting, a sun tunnel skylight, and seeded glass doors with lighting. The kitchen includes ample storage, a farmer's sink, soft-close cabinets, and roll-out shelves. A breakfast nook with a bright window and a kitchen desk area next to the pantry add functionality and charm. The laundry room offers plenty of space with shelves for folding and a rack to hang clothes. The master bedroom is a serene retreat with a sitting area, tray ceiling, unique light fixture, and lots of natural light. It includes a linen closet and a large walk-in closet with custom built-ins. The master bathroom features his and her sinks, a large glass-doored, beautifully tiled shower with assorted handrails, and a quartz corner seat. Additional features of this home include a newer gas water heater, gas stove, high-efficiency HVAC with two zones, and a well for irrigation, significantly reducing water and sewer bills. The fenced-in yard includes a motion detector light and outdoor low-voltage lighting in the front. The paver patio offers a relaxing view of the pond and beautiful fountain that can be conveniently controlled from the dining room. The expansive 2700-acre community of Prince Creek provides homeowners an array of amenities for both luxury and convenience. As a resident of The Bays at Prince Creek, you'll have access to miles of beautiful walking trails, a community clubhouse, fitness center, swimming pool, lap pool, tennis courts, playground, soccer field, covered picnic area, bocce courts, basketball court, volleyball court, horseshoe pit, and grill area. Something for everyone! The Bays is a prime location close to fresh and saltwater fishing, boating, kayaking, award winning restaurants, local airports, hospitals, the renowned Murrells Inlet Marsh Walk, Brookgreen Gardens, and the Wacca Wache Marina! Experience the perfect blend of top notch conveniences and community at 117 Summerlight Dr. This home offers everything you need to enjoy the best of Murrells Inlet living.
What's YOUR Home Worth?
©2024CTMLS,GGMLS,CCMLS& CMLS
The information is provided exclusively for consumers’ personal, non-commercial use, that it may not be used for any purpose other than to identify prospective properties consumers may be interested in purchasing, and that the data is deemed reliable but is not guaranteed accurate by the MLS boards of the SC Realtors.


