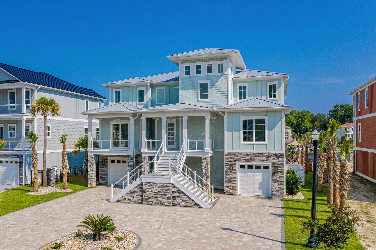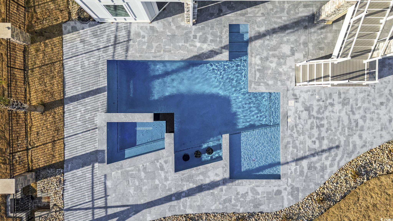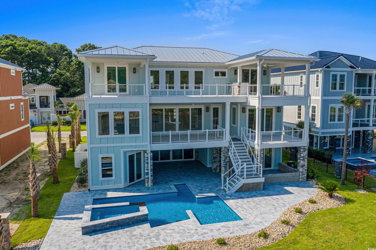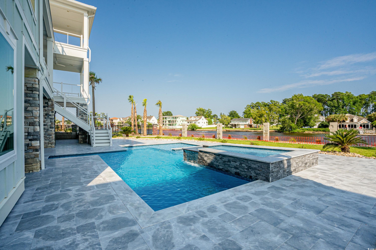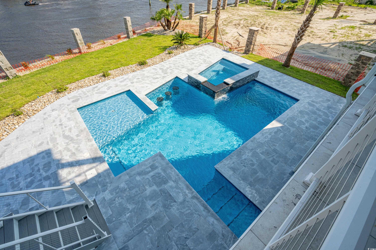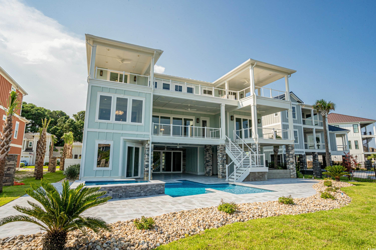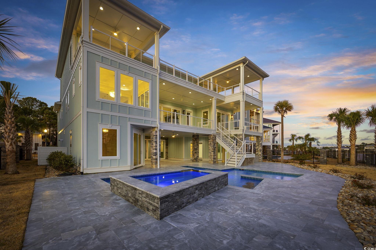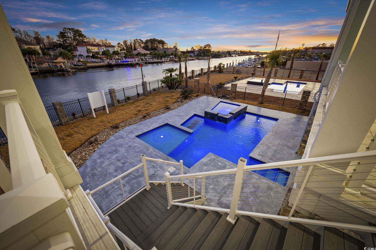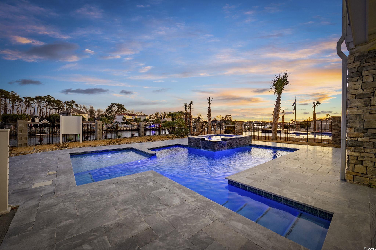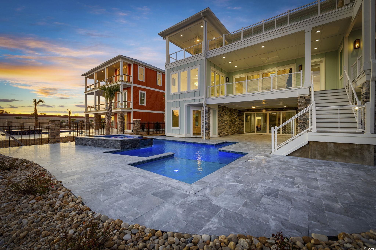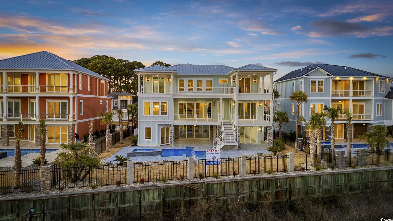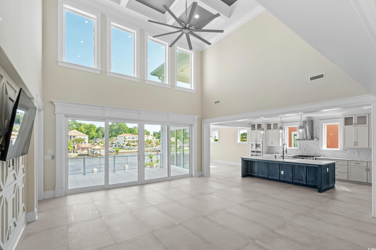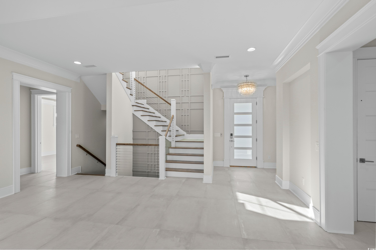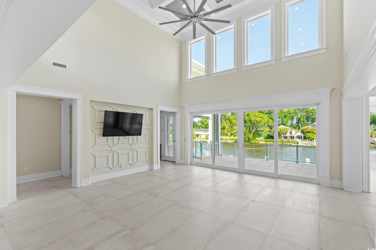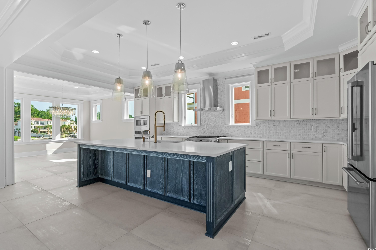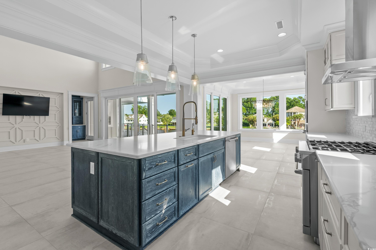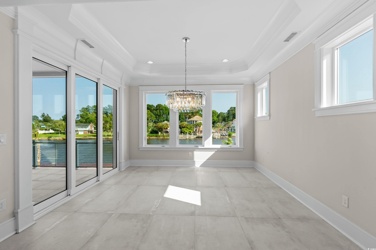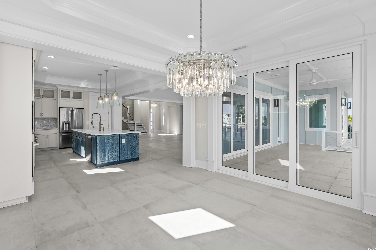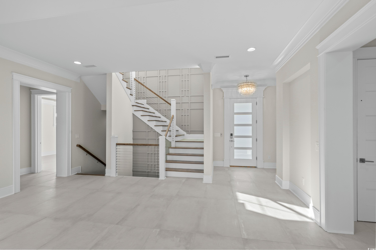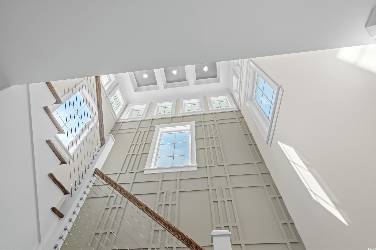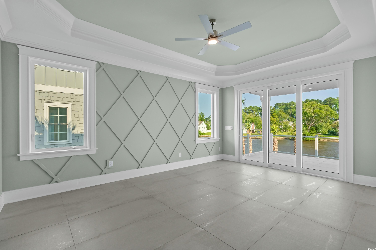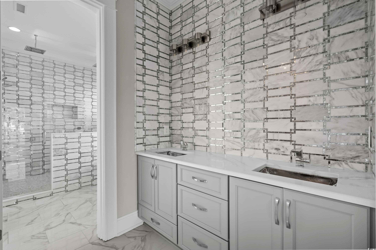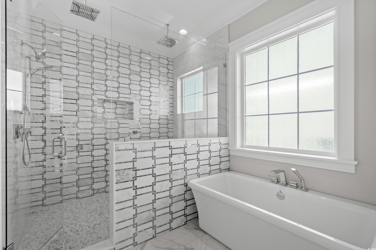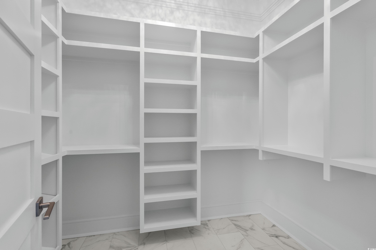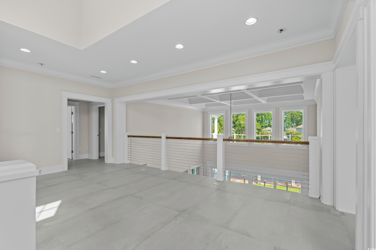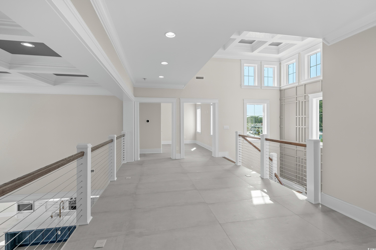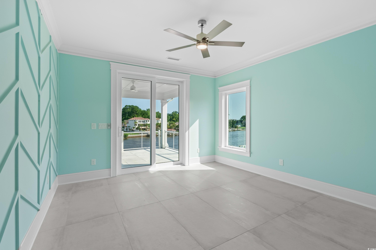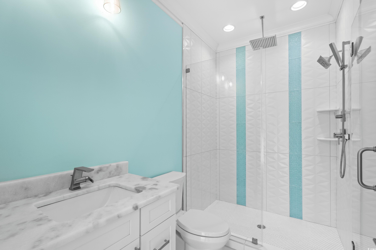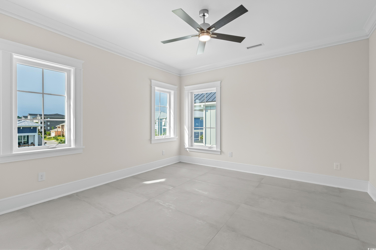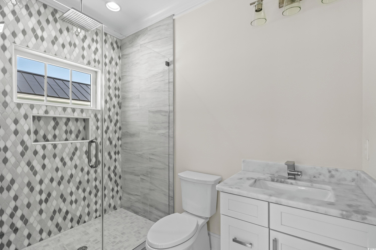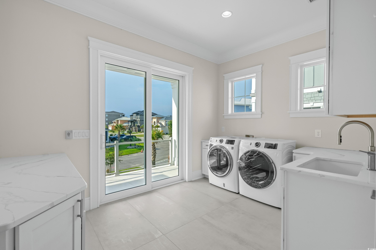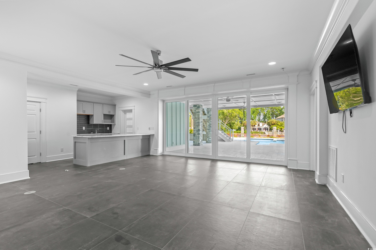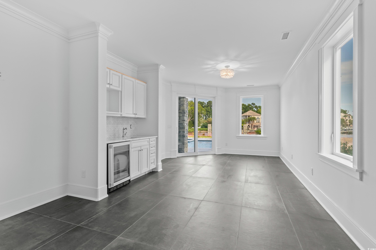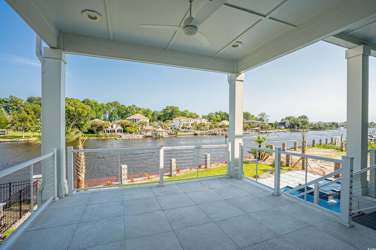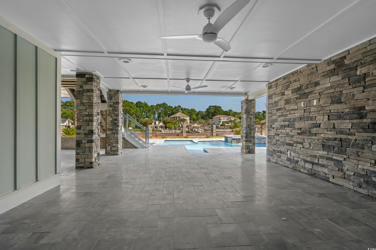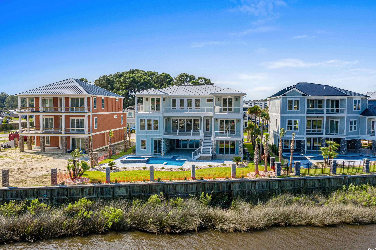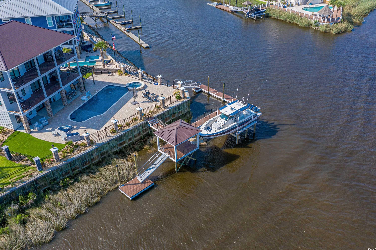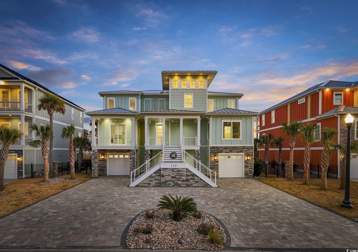Status: For Sale
- Area
- 5665 ft2
- Bedrooms
- 6
- Half Baths
- 1
- Full Baths
- 7
- Days For Sale
- 229
Location
- Area:04A Little River Area--South of Hwy 9
- City:Little River
- County:Horry
- State:SC
- Subdivision: Serenity Point
- Zip code:29566
Amenities
Description
MOVE IN READY WITH CERTIFICATE OF OCCUPANCY. This is truly waterway living at its finest. This exquisite 6 bedroom and 7.5 bath floor plan is the epitome of luxury living. The grand circular driveway leads you into this raised beach home that offers a 3.5 car garage, an entertainment room featuring a full wet bar and entertainment space with a 16' stackable sliding glass door that opens to a massive view of a palatial pool including and an outdoor kitchen and grilling area with even a space to stick your toes in the sand. The first floor also offers a fully equipped mother in-law suite complete with an efficiency kitchen, custom cabinetry, and a full bath with a custom tile shower. If the first floor is not enough to impress you make sure to take pause and soak up the custom trim features as you get into the elevator and ride to the second floor. Stepping out of the elevator you get a sense of the vast space and natural light filling the grand parlor/living room and gleaming porcelain tile under your feet. The ceilings soar to coffered 19' feet and offer such an elegant approach to the subtle coastal vibes of this house. Scanning the open and airy great room you will also see exquisite custom trim work including crown molding and baseboards that are second to none. Gorgeous custom cabinetry fills the gourmet kitchen and Calcutta quartz is featured not only as the countertops but also the backsplash. The formal dining room includes ample space for gathering, a tray ceiling and expansive views of the ICW while dining. You will notice the second story deck stretching across the back of the home covered in porcelain tile and a sleek design with cable railing. The master bedroom is specifically set to have the best waterway views. Take notice of the custom feature wall and double tray ceiling. Stepping into the master bath imagine luxuriating in the free-standing soaking tub that you truly desire and escape in the grand custom tile double shower with two rain heads and feel the warmth and true meaning of a luxury bathroom with porcelain tile flooring under your feet. Just down the hallway, discover an impressive laundry room that will make you want to throw a load in and step out onto the balcony to enjoy the breeze and a cup of coffee. As you make your way to the third floor you will find cable railing leading up the red oak staircase and a feature wall that is truly a work of art. You will then walk into the loft space that is ideal for a pool table and entertaining while enjoying the impressive views of the second floor and the waterway. You will also find 3 bedrooms with their own attached private baths, a sitting room or office space and an expensive third story deck allowing you unparalleled ICW views. To make it even better you can enjoy all of this while sitting in a hot tub and enjoying a cool beverage and totally loving life. This home is not only a rare find it also offers an option for a private dock, lift and walkway. It is located in the gated community of Serenity Point which offers a very low HOA, a private community boat ramp and access to an additional 26' boat slip. If you are looking for a well-appointed waterway home, you will find it here. Don't delay! Call today!
What's YOUR Home Worth?
©2025CTMLS,GGMLS,CCMLS& CMLS
The information is provided exclusively for consumers’ personal, non-commercial use, that it may not be used for any purpose other than to identify prospective properties consumers may be interested in purchasing, and that the data is deemed reliable but is not guaranteed accurate by the MLS boards of the SC Realtors.


