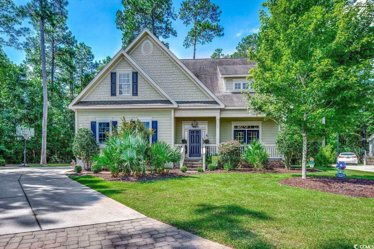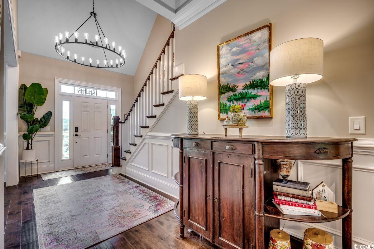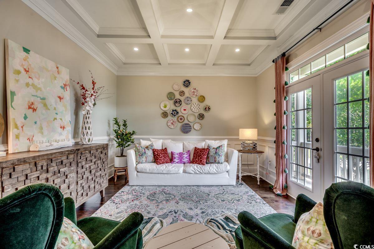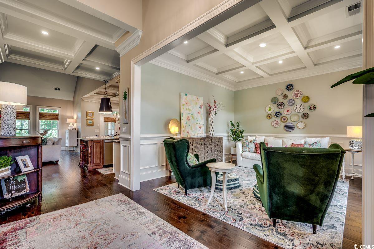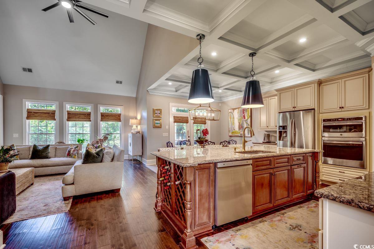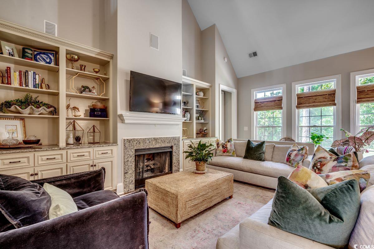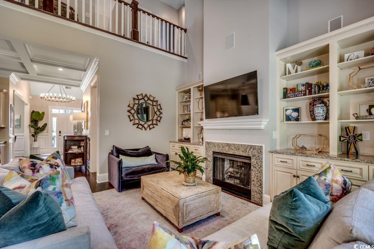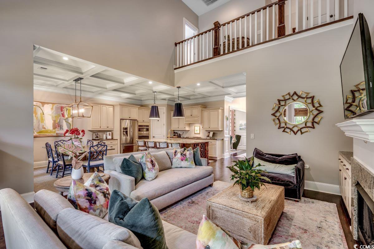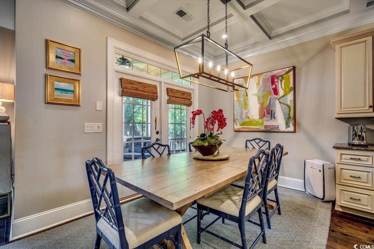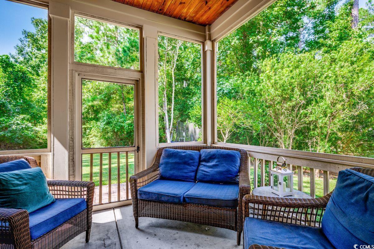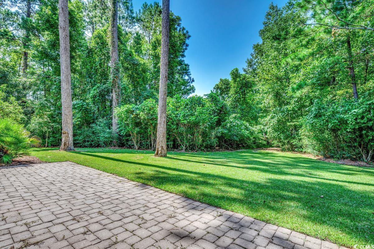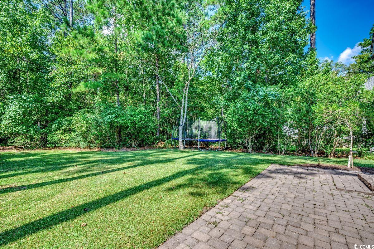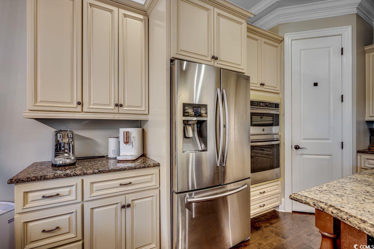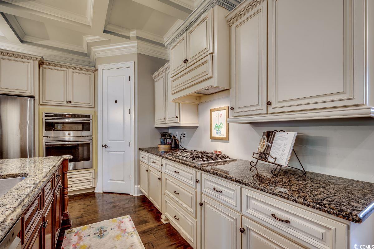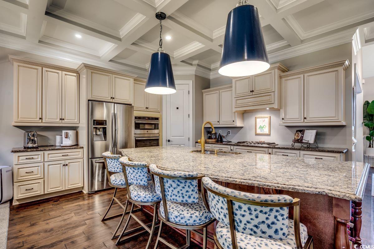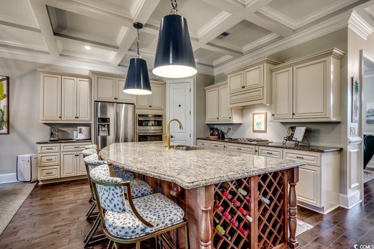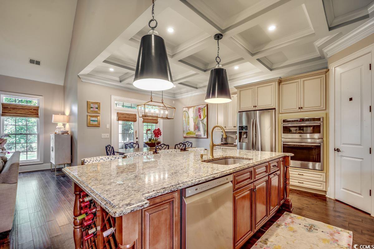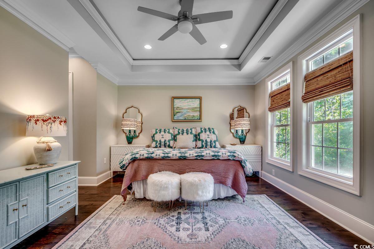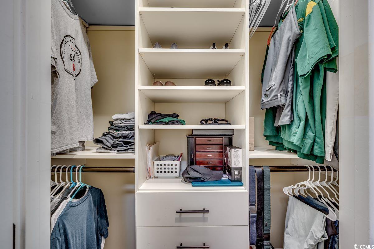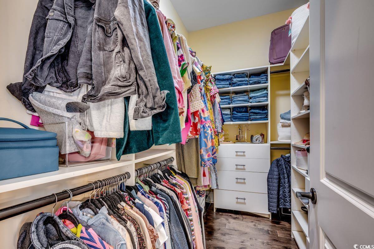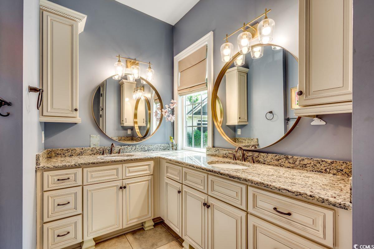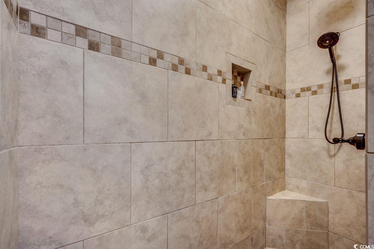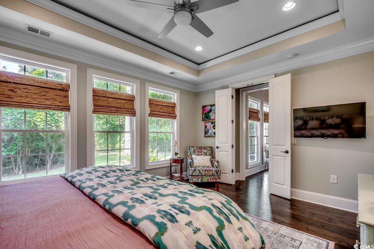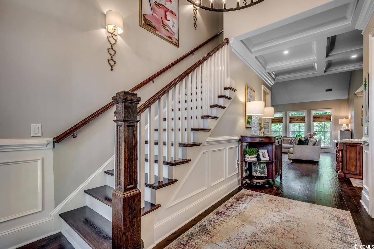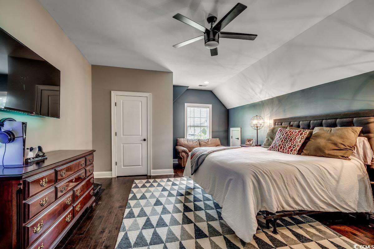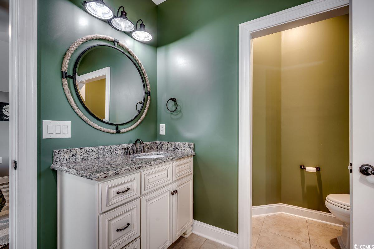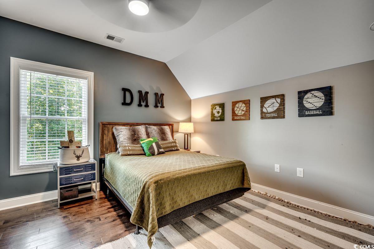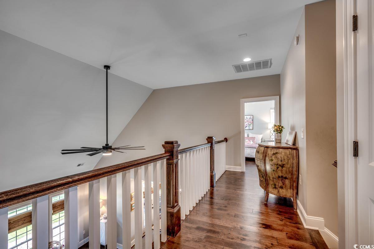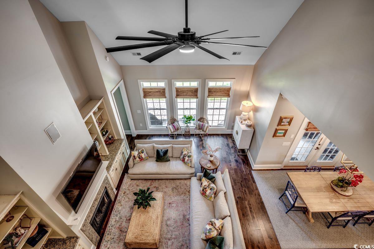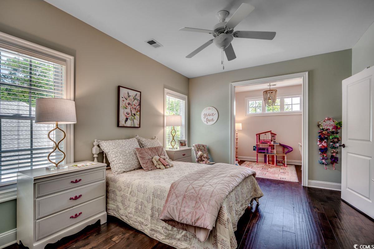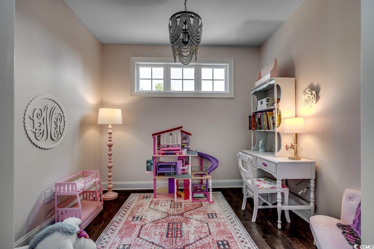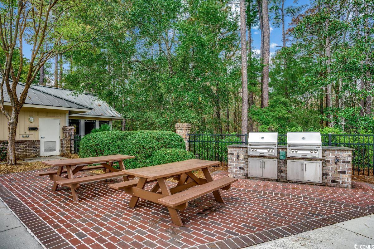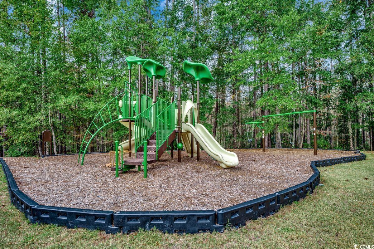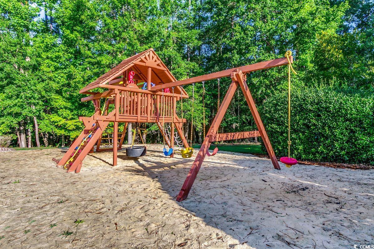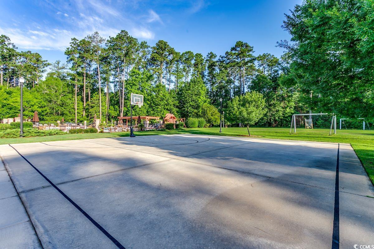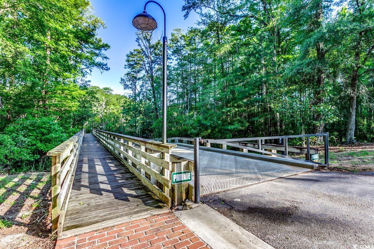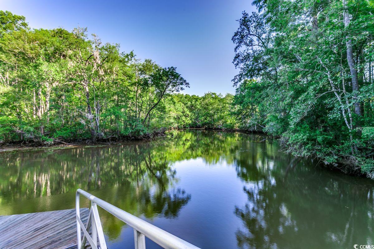Status: Under Contract
- Area
- 2900 ft2
- Bedrooms
- 4
- Half Baths
- 1
- Full Baths
- 3
- Days For Sale
- 194
Location
- Area:0A Murrells Inlet - Georgetown County
- City:Murrells Inlet
- County:Georgetown
- State:SC
- Subdivision: Prince Creek - Collins Creek Landing
- Zip code:29576
Amenities
Description
The cheerful exterior of this charming Low Country style home welcomes you to come inside and experience its warm and livable space. Located on a cul-de-sac in the highly sought after Collins Creek Landing community, this 4 bedroom, 3.5 bath home is a perfect blend of sophistication and functionality. Entering the light-filled double story foyer, you immediately notice the flowing first floor layout. A wide entrance to the right leads to a spacious, well-appointed living room. Architectural details such as a coffered ceiling, wainscoting, floor to ceiling windows, heavy moldings, French doors, and hardwood floors create an upscale entertaining space. At the end of the hallway, the central living area of the home opens up as the dining room, kitchen, and den flow together to offer an ideal space for family living or entertaining friends. The spacious den features a fireplace flanked by bookcases. Its soaring ceiling provides a view of the second floor gallery hallway, and its floor to ceiling windows flood the area with light. The adjacent dining area features French doors that open to a screened porch and rear patio. These features extend the living area and offer views of the private back yard. Back inside, the kitchen completes this living space. It boasts custom cabinets, stainless steel appliances, a gas cooktop, granite countertops, and a coffee bar. A center island with seating and storage is perfect for homework, meal prep, and entertaining. The two pendant lights over this island are typical of the unique, upscale lighting fixtures that are signature pieces throughout the first floor. A convenient half bath and laundry room complete this area. The remainder of the first floor is the master bedroom suite, a true retreat just off the den. This large airy space is sophisticated with its tray ceiling and crown moldings. It is practical with room for ample seating, a fan, his and hers closets, and an ensuite featuring separate vanities, a walk-in tiled shower, a private toilet area, and linen closet. Upstairs two spacious bedrooms are connected by a Jack and Jill bath with a tiled shower/tub, separate vanities, and a commode closet. The third bedroom on this floor is a private area consisting of a bedroom with a separate sitting, office, or play area, walk-in closet, and a private bath with tiled shower/tub. Typical of the generous storage throughout this home, a large hall closet completes the second floor space. This home is pristine and well maintained. In 2023, the entire interior, including trim and baseboards, was repainted in decorator colors. Beautiful wood floors are featured throughout the house with tile in the bathrooms and laundry. Other noteworthy features include a Rennai tankless water heater, Hardy board plank exterior, easy care landscaping, and a 2 car garage with side entry. Collins Creek Landing provides the perfect setting for this Low Country home. The community offers excellent amenities such as a pool with clubhouse, an outdoor kitchen, a playground, nature trails, boat storage and a boat launch with docks for easy access to the Waccamaw River/Intercoastal waterway. You’ll also enjoy easy access to the nearby ocean, Marshwalk, golf courses, and shopping. This lovely, family friendly home set within this warm, inviting community offers the complete package for the living the life you’ve always dreamed of.
What's YOUR Home Worth?
©2025CTMLS,GGMLS,CCMLS& CMLS
The information is provided exclusively for consumers’ personal, non-commercial use, that it may not be used for any purpose other than to identify prospective properties consumers may be interested in purchasing, and that the data is deemed reliable but is not guaranteed accurate by the MLS boards of the SC Realtors.


