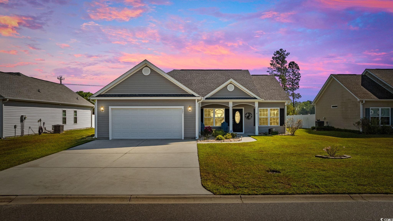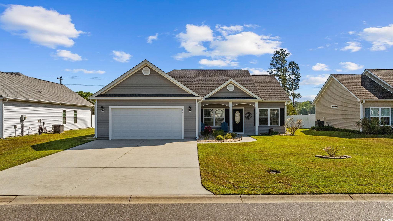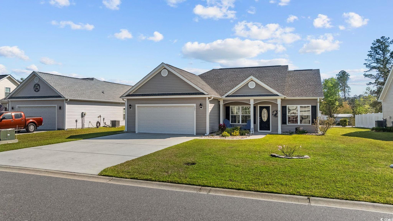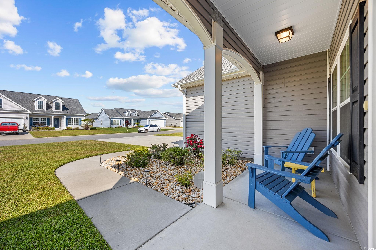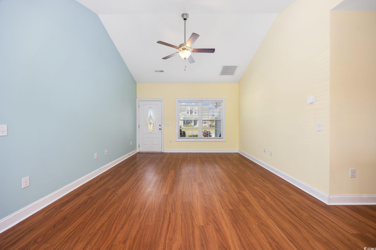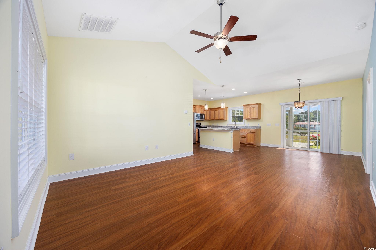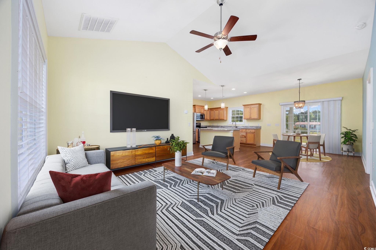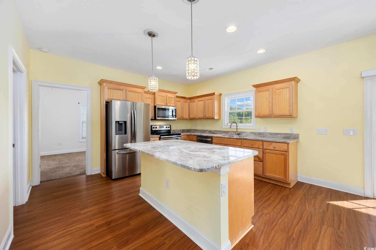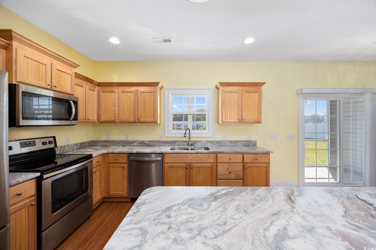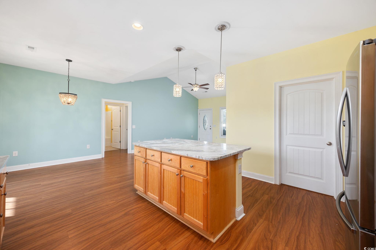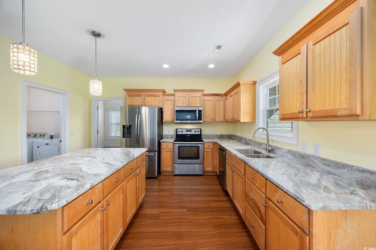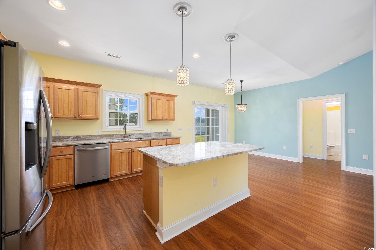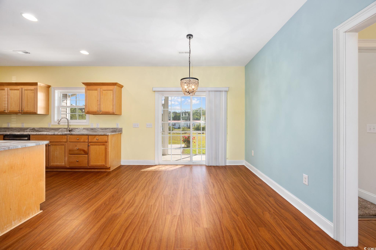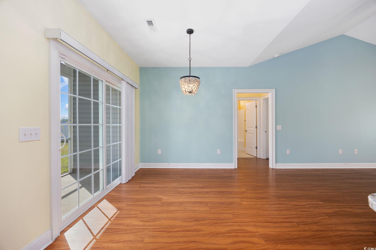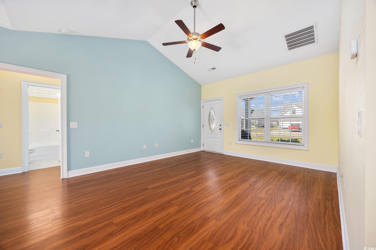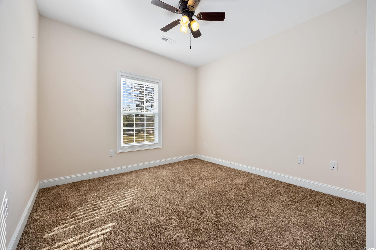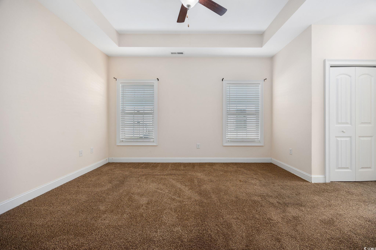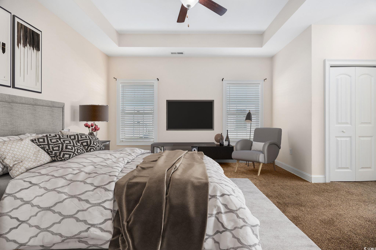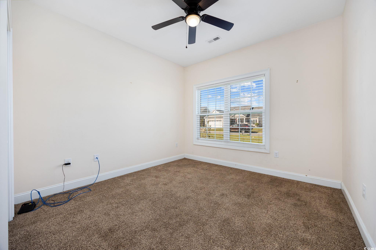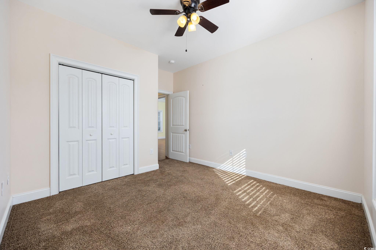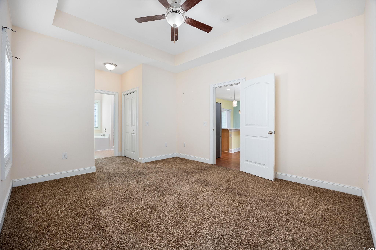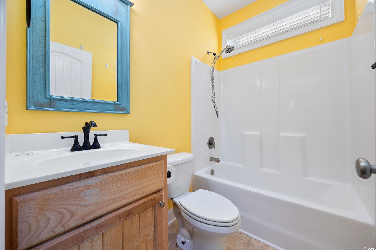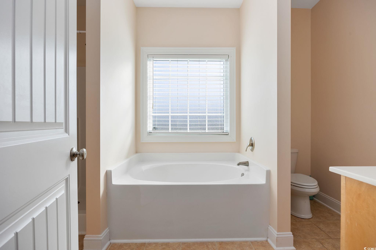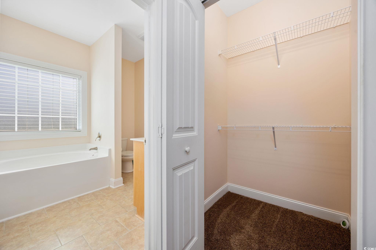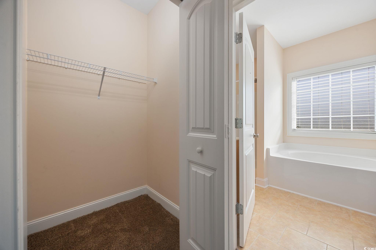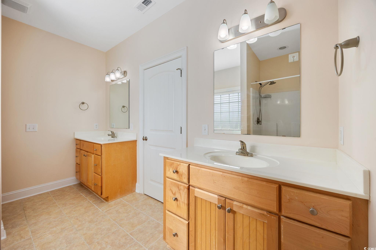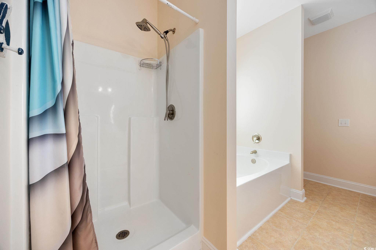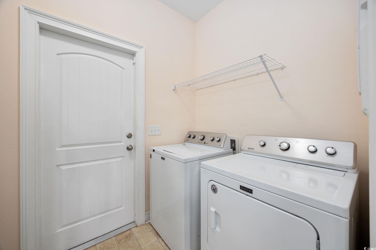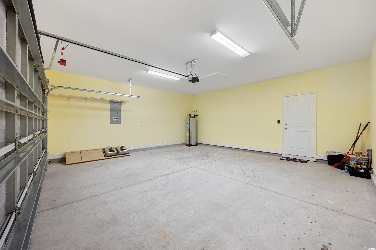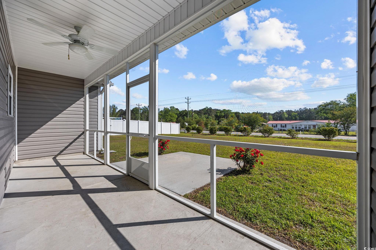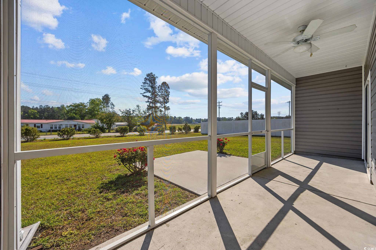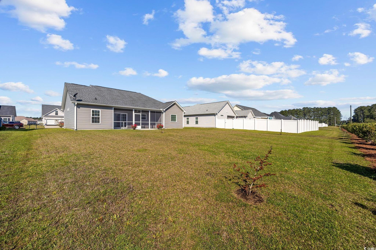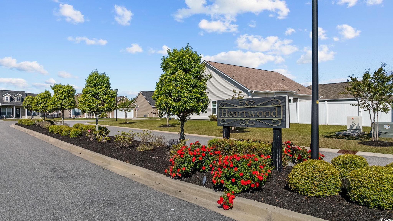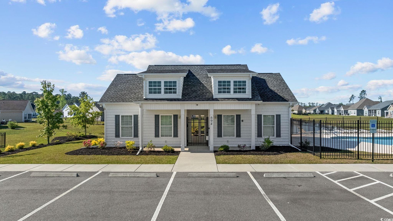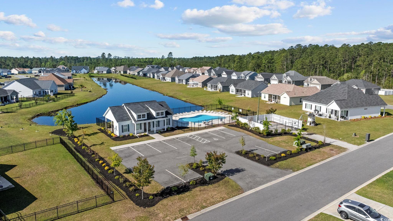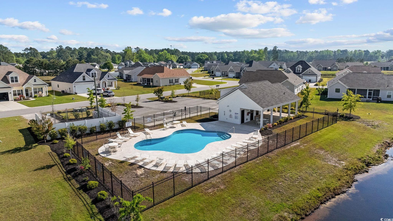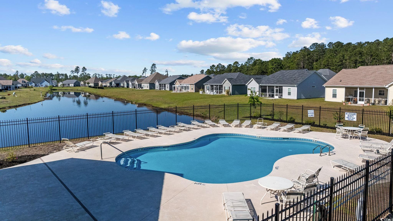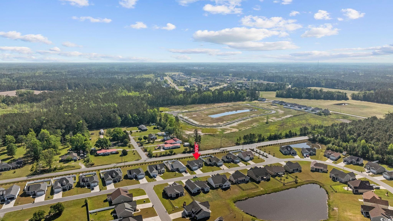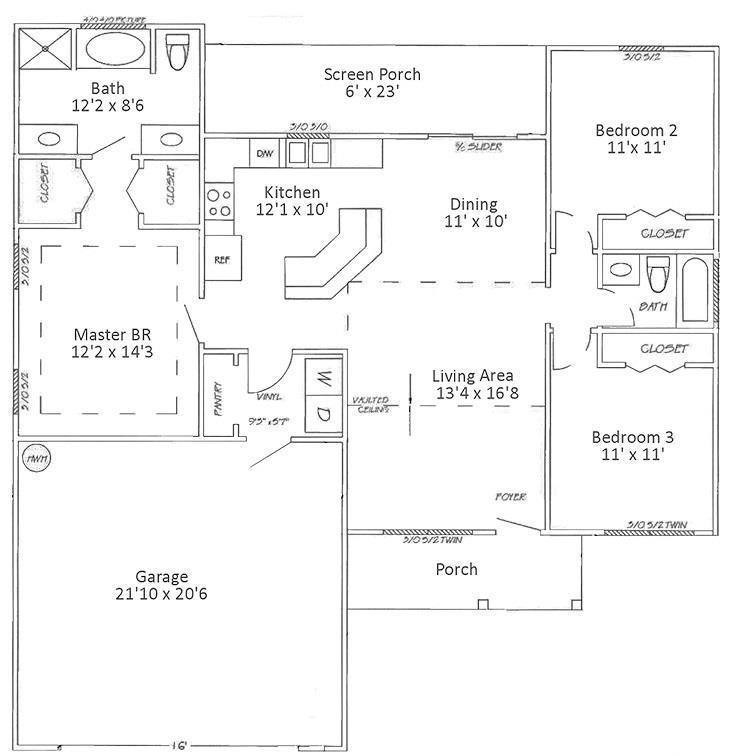Status: Sold
- Area
- 1315 ft2
- Bedrooms
- 3
- Full Baths
- 2
- Days For Sale
- 238
Location
Amenities
Description
NEW DRAMATIC PRICE REDUCTION!!! Don’t Miss This Opportunity in the Highly Sought-After Heartwood Community of Conway! This stunning 3-bedroom home with an oversized screened-in porch offers the perfect blend of comfort, style, and functionality. Nestled on a .24-acre lot, this property boasts exceptional indoor and outdoor living spaces in one of Conway’s most desirable neighborhoods. Interior Highlights: • Welcoming Covered Front Porch sets the tone for this charming home. • Bright & Open Floor Plan with soaring cathedral ceilings in the living room, kitchen, and dining areas. • Upgraded wood laminate flooring throughout the main living areas, with cozy carpet in bedrooms and ceramic tile in all wet zones. • Living Room features a ceiling fan and an airy layout perfect for entertaining. • Chef's Kitchen with solid wood shaker cabinets, crown molding, new quartzite fantasy brown countertops, a new double-bowl stainless steel sink, and stainless-steel appliances including a smooth-top stove and microwave range hood. The breakfast bar center island is accented by stylish pendant lighting. • Dining Area with cathedral ceiling and upgraded light fixture, opening to the oversized screened porch via sliding glass doors. Private Master Suite: • Elegant tray ceiling with ceiling fan. • Two spacious walk-in closets. • Luxurious en-suite with dual raised vanities, a walk-in shower with rain showerhead, and a separate garden soaking tub. Split Bedroom Floor Plan: • Two additional bedrooms share a full bath with a tub/shower combo. • Dedicated Laundry Room with washer, dryer, shelving, and a separate pantry. Exterior Features: • Partially fenced backyard with mature trees offering added privacy. • Landscaped with mulched flower beds, vibrant plants, rose bushes and shrubs, creating a tranquil backyard oasis. • Oversized screened-in porch and a large rear patio/grilling area – ideal for entertaining or relaxing outdoors. • Finished 2-car garage with automatic opener and attic storage access via pull-down stairs. • Irrigation system and gutters included. Community Perks: • Low HOA dues • Community Pool Complex • Zoned for award-winning Aynor schools • Prime location with quick access to Hwy 22 and Hwy 31 • Just minutes to downtown Conway, Myrtle Beach, North Myrtle Beach, Coastal Carolina University, shopping, and all the Grand Strand has to offer. This Move-In Ready Home Won’t Last Long! Schedule your private showing today by contacting the listing agent or having your Realtor® arrange a tour. All measurements are approximate and not guaranteed. Buyer is responsible for verification.
What's YOUR Home Worth?
©2025CTMLS,GGMLS,CCMLS& CMLS
The information is provided exclusively for consumers’ personal, non-commercial use, that it may not be used for any purpose other than to identify prospective properties consumers may be interested in purchasing, and that the data is deemed reliable but is not guaranteed accurate by the MLS boards of the SC Realtors.


