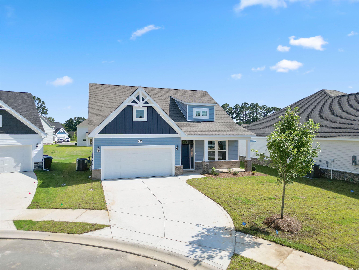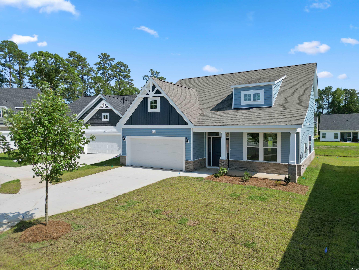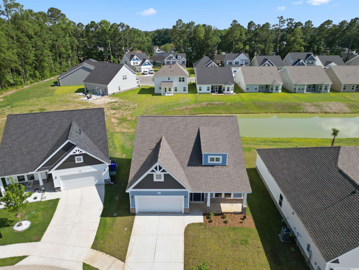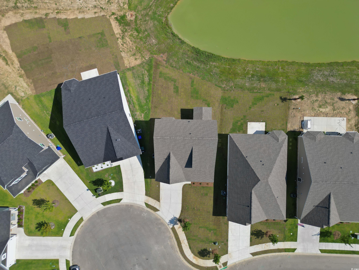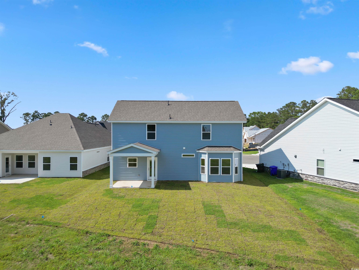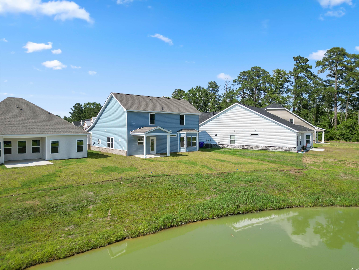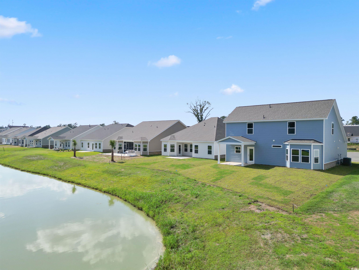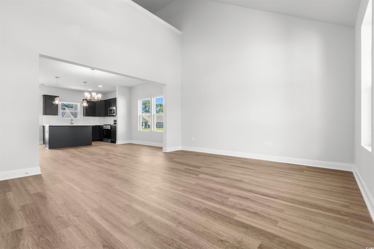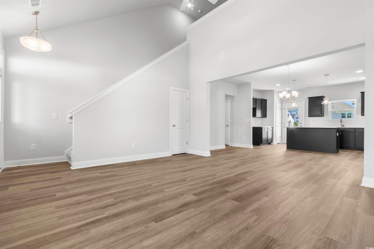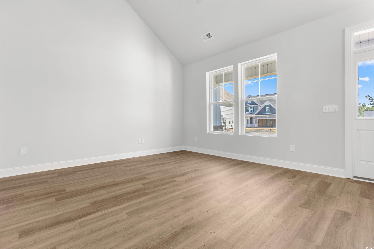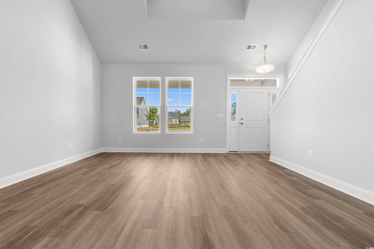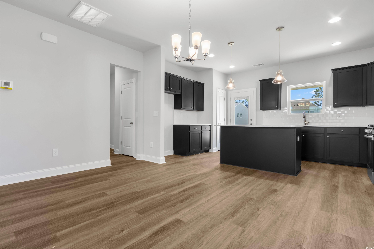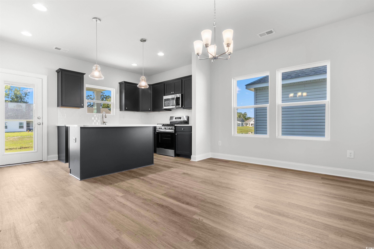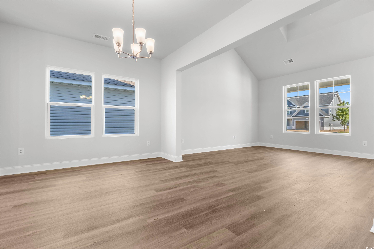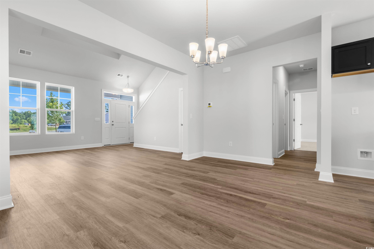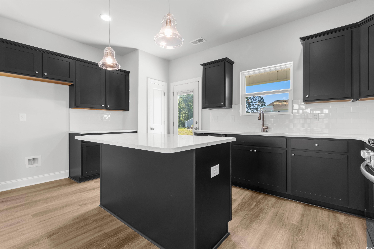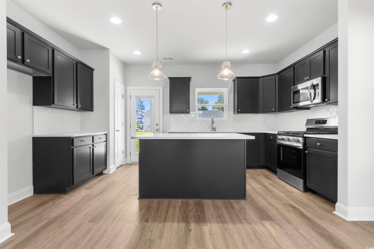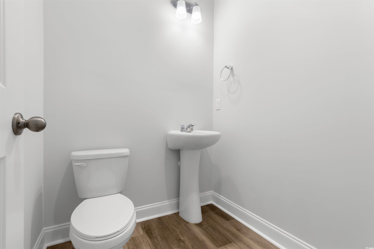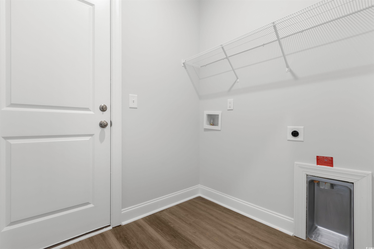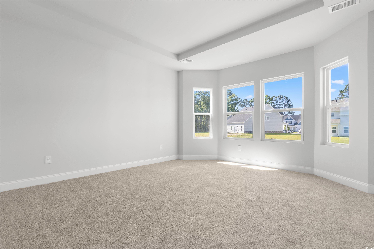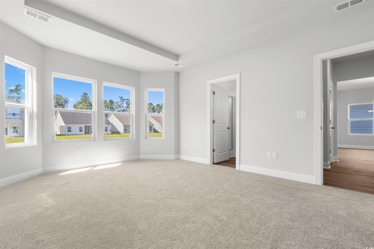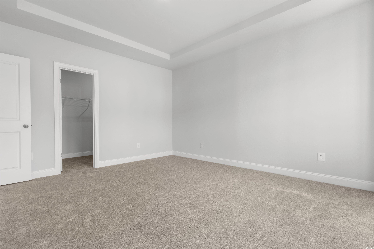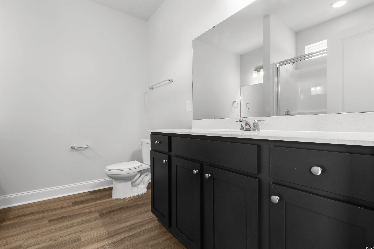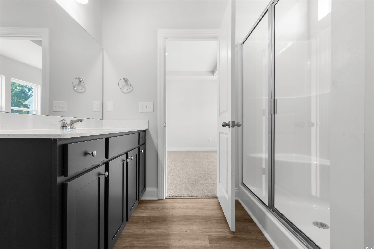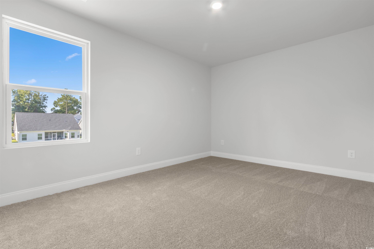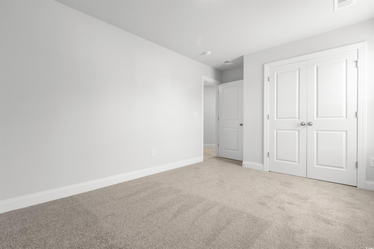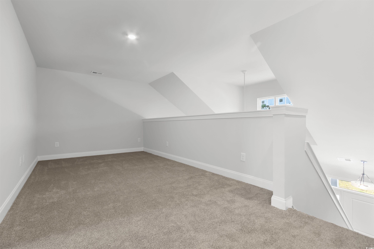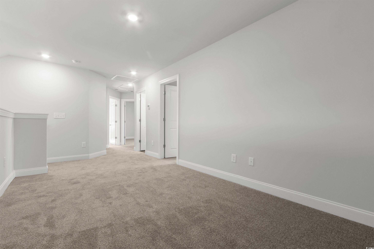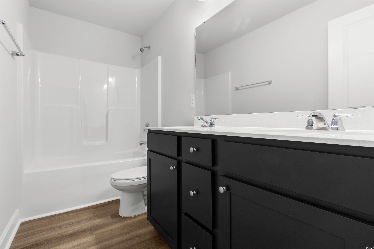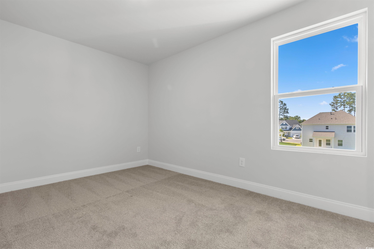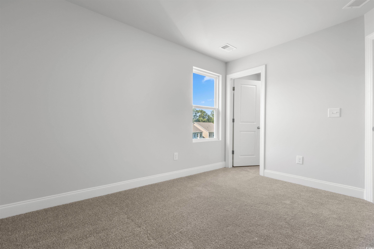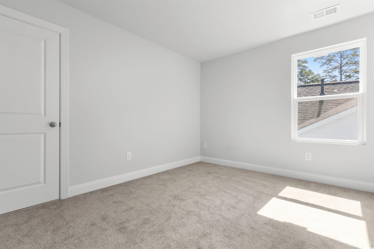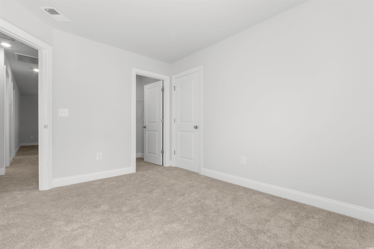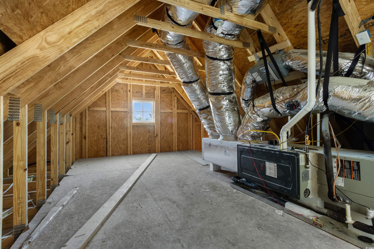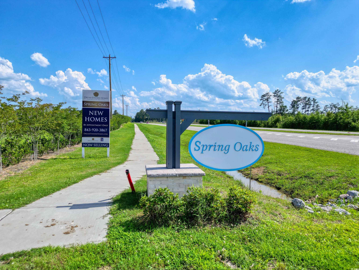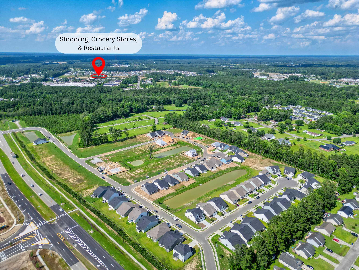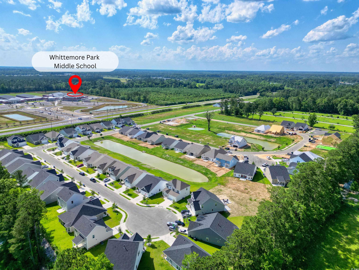Status: Under Contract
- Area
- 1982 ft2
- Bedrooms
- 4
- Half Baths
- 1
- Full Baths
- 2
- Days For Sale
- 297
Location
- Area:D Conway central between 501& 9th Ave / south of 501
- City:Conway
- County:Horry
- State:SC
- Subdivision: Spring Oaks
- Zip code:29527
Amenities
Description
*Natural Gas Community* Move-In Ready! 1982 sq ft, Front and Rear Covered Porches with a pond view! Walk-in, Over the garage storage. Vaulted Ceiling in the Family Room. Open floor plan with first level primary suite with a bay window. The popular 4bd, 2.5 bath, Kent floorplan by Dream Finders Homes is now available in the Spring Oaks community located in Conway, South Carolina. As you enter the home from the front covered porch, the openness of the home plan is apparent. This beautiful Kitchen features Admiral color with molding detail, subway tile backsplash and Quartz countertops. The Primary Suite is located on the first floor with a Bay window, walk-in closet as well as a primary bath with dual vanities with quartz countertops and 5' shower with a glass shower door. A powder room on the first floor is great for guests. The second level consist of 3 bedrooms, 2 having walk in closets. The large Loft that overlooks the Great room is perfect as a bonus space for use as an office or additional den. The walk-in, large storage space over the garage is a must see!! Other additions to this home include LVP flooring throughout the main living areas, baths and Laundry, pre-wire for fans in all rooms, Pendants and Backsplash in the Kitchen, Comfort Height Toilets, upgraded lighting in the Kitchen, Full sod and irrigation. Photos are of actual Kent home. (Home and community information, including pricing, incentive discounts, included features, terms, availability and amenities, are subject to change prior to sale at any time without notice or obligation. Square footages are approximate. Pictures, photographs, colors, features, and sizes are for illustration purposes only and will vary from the homes as built. Equal housing opportunity builder.)
What's YOUR Home Worth?
©2024CTMLS,GGMLS,CCMLS& CMLS
The information is provided exclusively for consumers’ personal, non-commercial use, that it may not be used for any purpose other than to identify prospective properties consumers may be interested in purchasing, and that the data is deemed reliable but is not guaranteed accurate by the MLS boards of the SC Realtors.


